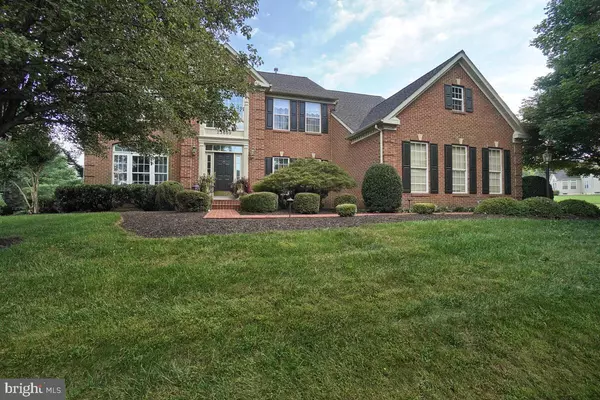$885,000
$874,900
1.2%For more information regarding the value of a property, please contact us for a free consultation.
23609 WHITE PEACH CT Gaithersburg, MD 20882
4 Beds
5 Baths
5,526 SqFt
Key Details
Sold Price $885,000
Property Type Single Family Home
Sub Type Detached
Listing Status Sold
Purchase Type For Sale
Square Footage 5,526 sqft
Price per Sqft $160
Subdivision Woodfield Estates
MLS Listing ID MDMC2008142
Sold Date 10/12/21
Style Colonial
Bedrooms 4
Full Baths 4
Half Baths 1
HOA Fees $66/qua
HOA Y/N Y
Abv Grd Liv Area 4,426
Originating Board BRIGHT
Year Built 2001
Annual Tax Amount $8,258
Tax Year 2021
Lot Size 1.074 Acres
Acres 1.07
Property Description
***OFFER DEADLINE: Tuesday, 9/14 at noon.*** Check out the drone video and virtual tour! This stunning colonial is one of the nicest homes in the Damascus area and has everything on your listfour bedrooms, 4.5 baths, three car garage on over an acre of land! Add the lovely landscaping and hardscaping and this could be the home for you. Built in 2001, the pride of ownership from these original owners is on display and will not disappoint. The two-story foyer with split staircase welcomes you with hardwood floors that lead to a formal dining room on the right and a large living room on the left. The gourmet chefs kitchen has two islands, top of the line appliances, and a large pantry plus a butlers pantry. The eat-in kitchen space is sunny and perfect for family dinners or game nights. This room walks out to the back patio with stamped concretea relaxing spot for morning coffee or happy hour! Rounding out the main level is the spacious, cozy family room with a gas fireplace and floor-to-ceiling windows, a home office with French doors, main level laundry and a powder room. Upstairs you will find the primary bedroom with a large bathroom with double vanity, soaking tub and stand-up shower as well as two walk-in closets. Bedroom #2 has an ensuite bath and the other two bedrooms share a connected full bath. The huge basement rec room has over 1,000 square feet and includes another gas fireplace, an exercise room, and a theater room (projector conveys) and still has plenty of space for a foosball or pool table, playroom, or teen hangout. Plusa full bathroom, which is perfect for guests. And tons of storage space! The three-car garage with epoxy floor has room for cars and toys plus ample parking in the driveway and on the family friendly cul-de-sac. New architectural shingle roof on house and the 20 x 16 shed (2020), hot water heater replaced (2019), primary bath renovated (2016). Close to walking paths, trails, and streams. Low HOA fees. Super close to Damascus school cluster, as well as shopping, restaurants and retail stores are nearby in Damascus, Mount Airy and Germantown. Be prepared to fall in love!! Make your appointment today!
Location
State MD
County Montgomery
Zoning RE2C
Rooms
Other Rooms Living Room, Dining Room, Primary Bedroom, Bedroom 2, Bedroom 3, Bedroom 4, Kitchen, Family Room, Foyer, Breakfast Room, Exercise Room, Great Room, Laundry, Office, Storage Room, Media Room, Primary Bathroom, Full Bath
Basement Connecting Stairway, Fully Finished, Heated, Improved, Interior Access
Interior
Interior Features Breakfast Area, Butlers Pantry, Dining Area, Family Room Off Kitchen, Floor Plan - Open, Formal/Separate Dining Room, Kitchen - Eat-In, Kitchen - Gourmet, Kitchen - Island, Pantry, Primary Bath(s), Recessed Lighting, Soaking Tub, Stall Shower, Tub Shower, Walk-in Closet(s), Window Treatments, Wood Floors
Hot Water Electric, Propane
Heating Central, Forced Air
Cooling Central A/C, Heat Pump(s)
Flooring Carpet, Ceramic Tile, Hardwood
Fireplaces Number 2
Fireplaces Type Gas/Propane
Equipment Built-In Microwave, Cooktop, Dishwasher, Dryer, Disposal, Oven - Double, Refrigerator, Washer
Fireplace Y
Appliance Built-In Microwave, Cooktop, Dishwasher, Dryer, Disposal, Oven - Double, Refrigerator, Washer
Heat Source Electric, Propane - Owned
Laundry Main Floor
Exterior
Garage Garage - Side Entry, Garage Door Opener, Inside Access
Garage Spaces 7.0
Utilities Available Cable TV Available
Water Access N
Roof Type Architectural Shingle
Accessibility None
Attached Garage 3
Total Parking Spaces 7
Garage Y
Building
Story 3
Foundation Concrete Perimeter
Sewer On Site Septic
Water Public
Architectural Style Colonial
Level or Stories 3
Additional Building Above Grade, Below Grade
Structure Type 2 Story Ceilings,9'+ Ceilings,Dry Wall,Cathedral Ceilings
New Construction N
Schools
Elementary Schools Woodfield
Middle Schools John T. Baker
High Schools Damascus
School District Montgomery County Public Schools
Others
Pets Allowed Y
HOA Fee Include Common Area Maintenance,Trash
Senior Community No
Tax ID 161203307502
Ownership Fee Simple
SqFt Source Assessor
Acceptable Financing Cash, Conventional, FHA, VA
Horse Property N
Listing Terms Cash, Conventional, FHA, VA
Financing Cash,Conventional,FHA,VA
Special Listing Condition Standard
Pets Description No Pet Restrictions
Read Less
Want to know what your home might be worth? Contact us for a FREE valuation!

Our team is ready to help you sell your home for the highest possible price ASAP

Bought with Matthew L Modesitt • Redfin Corp






