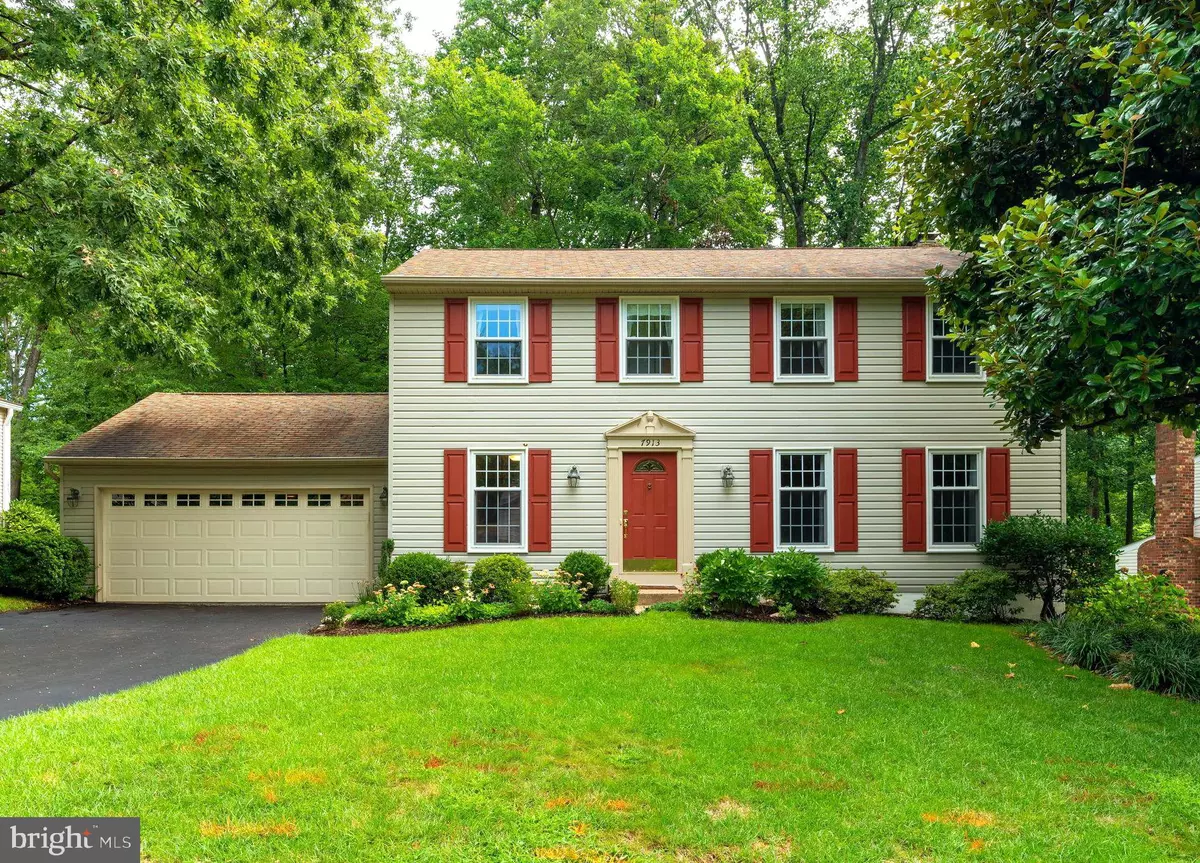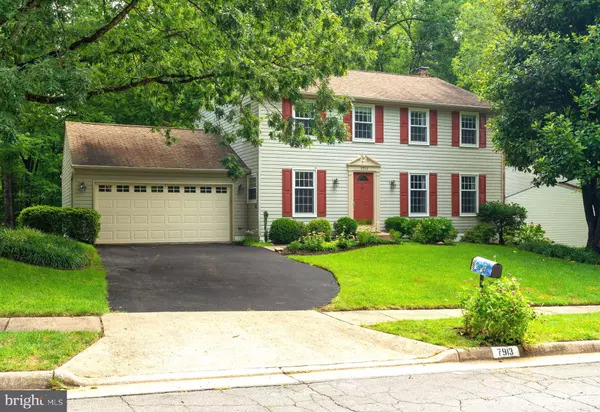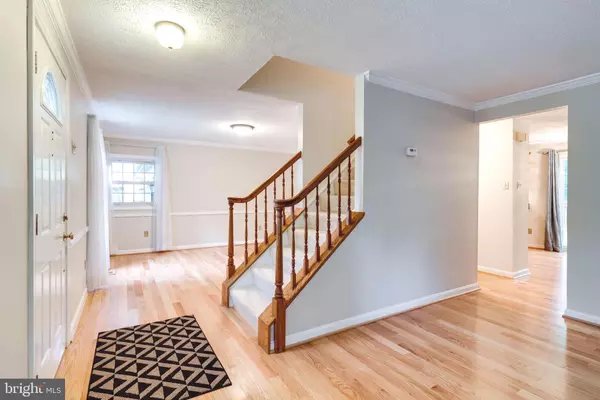$625,600
$600,000
4.3%For more information regarding the value of a property, please contact us for a free consultation.
7913 CLIFF ROCK CT Springfield, VA 22153
4 Beds
3 Baths
2,620 SqFt
Key Details
Sold Price $625,600
Property Type Single Family Home
Sub Type Detached
Listing Status Sold
Purchase Type For Sale
Square Footage 2,620 sqft
Price per Sqft $238
Subdivision Newington Forest
MLS Listing ID VAFX1148094
Sold Date 09/18/20
Style Colonial
Bedrooms 4
Full Baths 2
Half Baths 1
HOA Fees $46/qua
HOA Y/N Y
Abv Grd Liv Area 2,016
Originating Board BRIGHT
Year Built 1978
Annual Tax Amount $6,104
Tax Year 2020
Lot Size 9,261 Sqft
Acres 0.21
Property Description
Welcome home to this beautiful and spacious 4 bedroom/2 full bath and one 1/2 bath Colonial that feels like its own private oasis surrounded by gorgeous landscaping and backing to woods. There are so many wonderful features about this home including two wood burning fireplaces -- one in the family room and one on the completely finished lower level. Beautiful remodeled eat-in kitchen with granite countertops, electric oven and a GE Profile Advantium microwave. The perfect floor plan for entertaining friends and family -- the kitchen opens up to a large family room and a deck right off of the family room that was totally rebuilt in 2016! In 2019, the main level was freshly painted and new hardwood floors installed. The light-filled walkout lower level was completely refinished in 2017 with new carpeting and recessed lighting and is perfect for hanging out and watching TV, playing games or reading by the wood-burning fireplace. The other half of the lower level has plenty of space for storing seasonal items and the laundry area with a brand new washer and dryer. Newington Forest is a great community with wonderful amenities including an outdoor pool, basketball and tennis courts and tot lots. Can't beat the location -- close to Fairfax County Parkway, I-95 and the Metro.
Location
State VA
County Fairfax
Zoning 303
Rooms
Other Rooms Living Room, Dining Room, Primary Bedroom, Bedroom 2, Bedroom 3, Bedroom 4, Kitchen, Family Room, Recreation Room, Storage Room
Basement Daylight, Full, Outside Entrance, Partially Finished, Windows, Walkout Level, Improved
Interior
Interior Features Breakfast Area, Carpet, Ceiling Fan(s), Dining Area, Family Room Off Kitchen, Floor Plan - Traditional, Formal/Separate Dining Room, Kitchen - Eat-In, Primary Bath(s), Soaking Tub, Tub Shower, Walk-in Closet(s), Window Treatments, Wood Floors
Hot Water Electric
Heating Heat Pump(s)
Cooling Central A/C
Fireplaces Number 1
Equipment Built-In Microwave, Dishwasher, Disposal, Dryer - Front Loading, Oven/Range - Electric, Refrigerator, Washer, Water Heater
Appliance Built-In Microwave, Dishwasher, Disposal, Dryer - Front Loading, Oven/Range - Electric, Refrigerator, Washer, Water Heater
Heat Source Electric
Exterior
Garage Garage - Front Entry, Additional Storage Area, Garage Door Opener
Garage Spaces 4.0
Utilities Available Electric Available
Amenities Available Basketball Courts, Bike Trail, Community Center, Pool - Outdoor, Tennis Courts, Tot Lots/Playground
Water Access N
View Trees/Woods
Accessibility None
Attached Garage 2
Total Parking Spaces 4
Garage Y
Building
Story 3
Sewer Public Sewer
Water Public
Architectural Style Colonial
Level or Stories 3
Additional Building Above Grade, Below Grade
New Construction N
Schools
Elementary Schools Newington Forest
Middle Schools South County
High Schools South County
School District Fairfax County Public Schools
Others
HOA Fee Include Common Area Maintenance,Trash
Senior Community No
Tax ID 0981 04 0152
Ownership Fee Simple
SqFt Source Assessor
Horse Property N
Special Listing Condition Standard
Read Less
Want to know what your home might be worth? Contact us for a FREE valuation!

Our team is ready to help you sell your home for the highest possible price ASAP

Bought with Michael H Downie • Weichert, REALTORS






