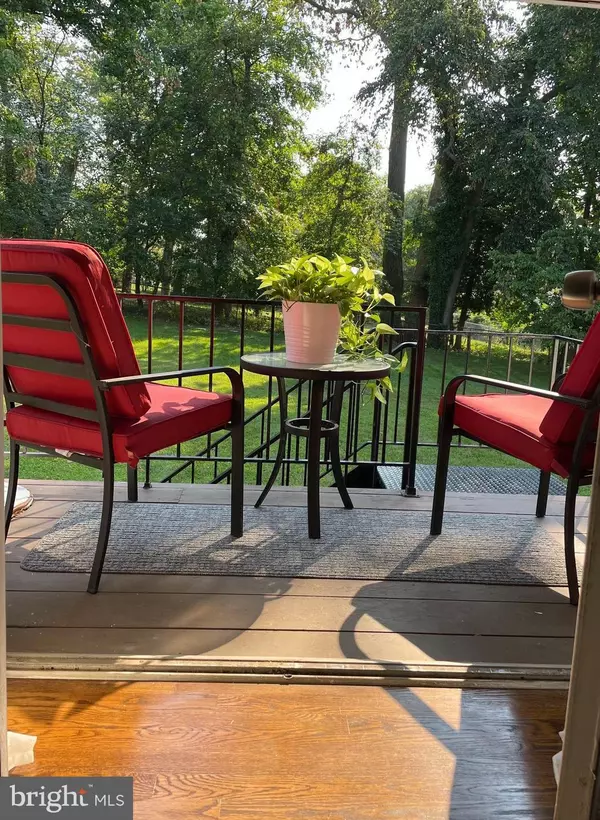$582,500
$548,900
6.1%For more information regarding the value of a property, please contact us for a free consultation.
916 VENICE DR Silver Spring, MD 20904
5 Beds
3 Baths
2,121 SqFt
Key Details
Sold Price $582,500
Property Type Single Family Home
Sub Type Detached
Listing Status Sold
Purchase Type For Sale
Square Footage 2,121 sqft
Price per Sqft $274
Subdivision Springbrook Terrace
MLS Listing ID MDMC2003624
Sold Date 08/23/21
Style Split Foyer
Bedrooms 5
Full Baths 3
HOA Y/N N
Abv Grd Liv Area 1,421
Originating Board BRIGHT
Year Built 1963
Annual Tax Amount $4,488
Tax Year 2020
Lot Size 0.291 Acres
Acres 0.29
Property Description
The home that you have been waiting for is now available! Picture yourself entertaining guests by the warm fireplace, in the open living room area, while the younger guests are enjoying their favorite movie in the family room downstairs. The bedrooms of this property can be used to fit the various needs of any family; to include converting the space into a work from home office or even a gaming room on the lower level. Natural light fills this home through the recently upgraded windows. Other recent updates include a top of the line HVAC system, expanded driveway that accommodates up to six vehicles and a newly installed storage shed that provides over 200 sq. ft. of additional storage space. This property is conveniently located with easy access to Rte 29 and the ICC (Rte 100). It is also walking distance from the 95 acre MLK Recreational Park which features a variety of playing fields, walking trails, a lake and and indoor/outdoor swimming center. This property will not be on the market long. Book your showing today.
Location
State MD
County Montgomery
Zoning R90
Rooms
Basement Walkout Stairs, Heated, Connecting Stairway, Interior Access, Outside Entrance, Partially Finished
Main Level Bedrooms 3
Interior
Interior Features Combination Dining/Living, Recessed Lighting, Upgraded Countertops, Wood Floors
Hot Water Natural Gas
Heating Forced Air
Cooling Central A/C
Flooring Hardwood, Carpet
Fireplaces Number 2
Fireplaces Type Brick
Equipment Built-In Microwave, Dishwasher, Dryer - Electric, Dryer - Front Loading, Exhaust Fan, Humidifier, Icemaker, Oven - Self Cleaning, Oven/Range - Gas, Refrigerator, Stainless Steel Appliances, Washer, Disposal, Air Cleaner
Fireplace Y
Appliance Built-In Microwave, Dishwasher, Dryer - Electric, Dryer - Front Loading, Exhaust Fan, Humidifier, Icemaker, Oven - Self Cleaning, Oven/Range - Gas, Refrigerator, Stainless Steel Appliances, Washer, Disposal, Air Cleaner
Heat Source Natural Gas
Laundry Lower Floor
Exterior
Exterior Feature Patio(s), Balcony
Garage Spaces 6.0
Utilities Available Natural Gas Available
Waterfront N
Water Access N
Roof Type Architectural Shingle
Accessibility None
Porch Patio(s), Balcony
Total Parking Spaces 6
Garage N
Building
Story 2
Sewer Public Sewer
Water Public
Architectural Style Split Foyer
Level or Stories 2
Additional Building Above Grade, Below Grade
New Construction N
Schools
School District Montgomery County Public Schools
Others
Senior Community No
Tax ID 160500349910
Ownership Fee Simple
SqFt Source Assessor
Horse Property N
Special Listing Condition Standard
Read Less
Want to know what your home might be worth? Contact us for a FREE valuation!

Our team is ready to help you sell your home for the highest possible price ASAP

Bought with Erica Marie Akpan • Keller Williams Capital Properties






