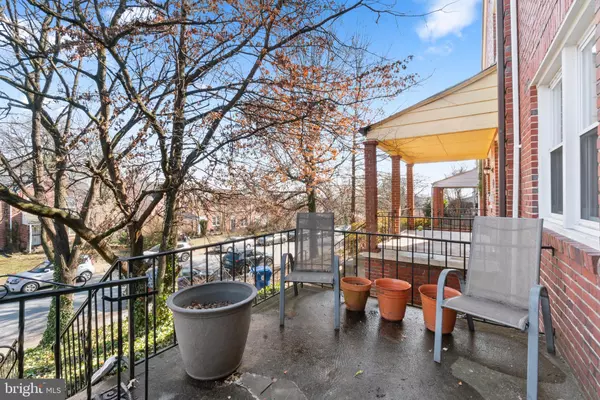$263,500
$294,000
10.4%For more information regarding the value of a property, please contact us for a free consultation.
3920 REXMERE RD Baltimore, MD 21218
4 Beds
2 Baths
1,800 SqFt
Key Details
Sold Price $263,500
Property Type Townhouse
Sub Type Interior Row/Townhouse
Listing Status Sold
Purchase Type For Sale
Square Footage 1,800 sqft
Price per Sqft $146
Subdivision Ednor Gardens Historic District
MLS Listing ID MDBA2030244
Sold Date 03/15/22
Style Contemporary
Bedrooms 4
Full Baths 2
HOA Y/N N
Abv Grd Liv Area 1,200
Originating Board BRIGHT
Year Built 1947
Annual Tax Amount $3,077
Tax Year 2021
Lot Size 2,000 Sqft
Acres 0.05
Property Description
Located in sought after Ednor Gardens, one of Baltimore's most desirable neighborhoods, this recently updated 4 bedroom, 2 bathroom townhouse includes a separate parcel of land included in its deed. Imagine the possibilities... if you're an avid gardener, it would be perfect for your gardening pleasure...Green house maybe?! Large enough to place a "tiny house", a "she shed, a he shed , or a they shed", build a small artist studio, or simply use it as a place for the kids to play or the dogs to run...the possibilities are limitless!!! Houses with this amazing additional asset are rare in this lush neighborhood. (Yellow demarcation line in photo is not accurate, lot spans the approximate width of the 6 adjoining houses to the left)
The house itself, boast beautiful hardwood floors throughout. Dual vanities in the main bathroom, ceramic tile floors in the fully finished basement (the basement is a walkout), stainless steel appliances, stackable washer/dryer and parking for two cars in the rear. This house has it all and the additional green lot is a true bonus in city living. Close to Johns Hopkins University, Union Memorial Hospital, the YMCA, Grocery stores, a farmer's market, and major transportation routes...come make this beautiful home yours!
Location
State MD
County Baltimore City
Zoning R-6
Rooms
Basement Fully Finished, Full, Outside Entrance, Walkout Stairs, Windows, Improved
Interior
Interior Features Ceiling Fan(s), Combination Dining/Living, Floor Plan - Open, Upgraded Countertops, Wood Floors, Tub Shower, Recessed Lighting
Hot Water Electric
Heating Forced Air
Cooling Central A/C, Ceiling Fan(s)
Equipment Built-In Microwave, Dishwasher, Refrigerator, Stove, Washer/Dryer Stacked
Appliance Built-In Microwave, Dishwasher, Refrigerator, Stove, Washer/Dryer Stacked
Heat Source Natural Gas
Exterior
Garage Spaces 2.0
Water Access N
Accessibility None
Total Parking Spaces 2
Garage N
Building
Story 3
Foundation Slab
Sewer Public Sewer
Water Public
Architectural Style Contemporary
Level or Stories 3
Additional Building Above Grade, Below Grade
New Construction N
Schools
School District Baltimore City Public Schools
Others
Senior Community No
Tax ID 0309223972J011
Ownership Fee Simple
SqFt Source Estimated
Acceptable Financing Conventional, FHA, Cash, VA
Listing Terms Conventional, FHA, Cash, VA
Financing Conventional,FHA,Cash,VA
Special Listing Condition Standard
Read Less
Want to know what your home might be worth? Contact us for a FREE valuation!

Our team is ready to help you sell your home for the highest possible price ASAP

Bought with Heidi S. Hawkins • Coldwell Banker Realty






