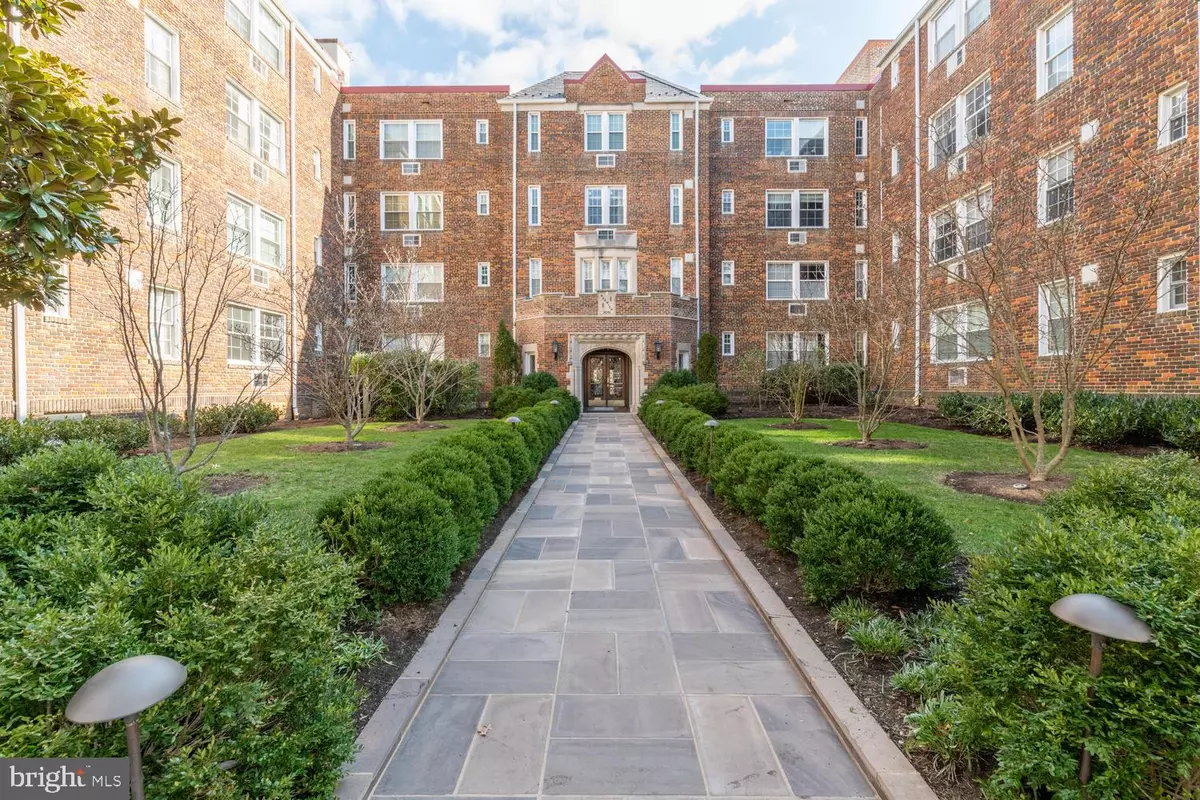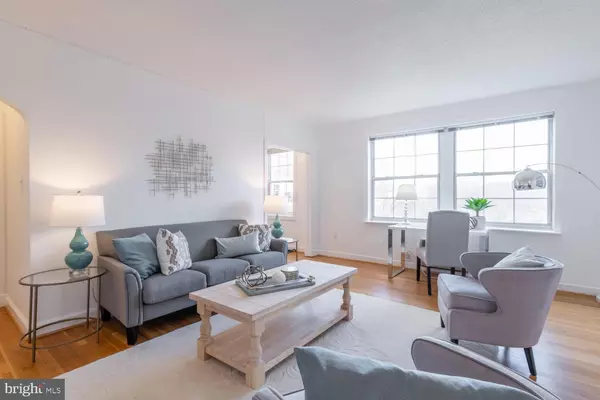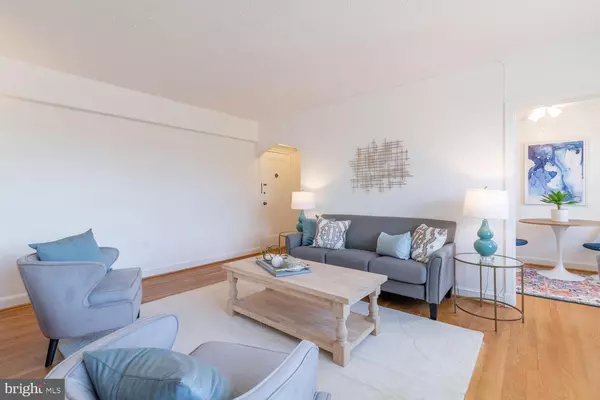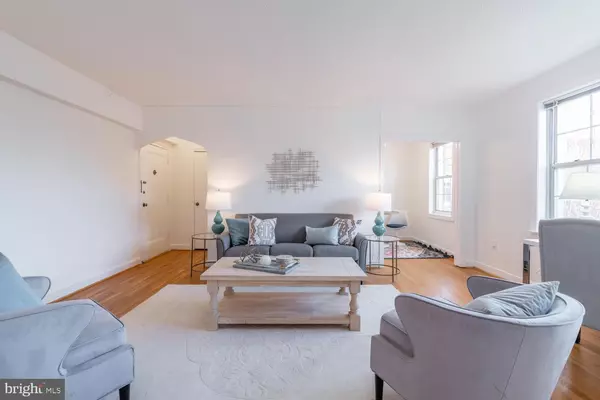$299,900
$299,900
For more information regarding the value of a property, please contact us for a free consultation.
3051 IDAHO AVE NW #419 Washington, DC 20016
1 Bed
1 Bath
669 SqFt
Key Details
Sold Price $299,900
Property Type Condo
Sub Type Condo/Co-op
Listing Status Sold
Purchase Type For Sale
Square Footage 669 sqft
Price per Sqft $448
Subdivision Observatory Circle
MLS Listing ID DCDC456814
Sold Date 03/10/20
Style Traditional
Bedrooms 1
Full Baths 1
Condo Fees $441/mo
HOA Y/N N
Abv Grd Liv Area 669
Originating Board BRIGHT
Year Built 1937
Annual Tax Amount $2,123
Tax Year 2019
Property Description
Rare penthouse level corner unit with large windows in every room! This southeast facing flat features an updated kitchen and bathroom, gorgeous hardwood floors and abundant natural light throughout. You'll love the generously sized living room and bedroom with LOTS of storage space in four spacious closets PLUS additional secure storage in the basement. The historic Warwick Condos is a well-maintained beaux art building on a quiet tree-lined street near shopping and transportation. The location is both convenient to public transportation and also surprisingly walkable. The property is located just blocks from Cathedral Commons, numerous restaurants along Wisconsin Avenue, and less than a mile from the upcoming City Ridge development with a brand new Wegmans. You are also very convenient to multiple bus lines that can take you all around the city or directly to the metro. Your low condo fees also include professional on-site management, a bike room, a package room, and a stunning roof deck with views over a significant portion of the DC metro.
Location
State DC
County Washington
Zoning R5A
Rooms
Main Level Bedrooms 1
Interior
Interior Features Breakfast Area, Ceiling Fan(s), Floor Plan - Traditional, Kitchen - Eat-In, Kitchen - Table Space, Window Treatments, Wood Floors
Heating Heat Pump(s)
Cooling Heat Pump(s)
Flooring Hardwood
Equipment Built-In Microwave, Dishwasher, Disposal, Freezer, Oven/Range - Electric, Refrigerator, Stove
Appliance Built-In Microwave, Dishwasher, Disposal, Freezer, Oven/Range - Electric, Refrigerator, Stove
Heat Source Electric
Laundry Common
Exterior
Exterior Feature Roof
Amenities Available Elevator, Extra Storage, Laundry Facilities
Water Access N
Accessibility None
Porch Roof
Garage N
Building
Story 1
Unit Features Garden 1 - 4 Floors
Sewer Public Sewer
Water Public
Architectural Style Traditional
Level or Stories 1
Additional Building Above Grade, Below Grade
Structure Type High
New Construction N
Schools
School District District Of Columbia Public Schools
Others
HOA Fee Include Common Area Maintenance,Ext Bldg Maint,Insurance,Management,Reserve Funds,Snow Removal,Trash,Water
Senior Community No
Tax ID 1815//2209
Ownership Condominium
Special Listing Condition Standard
Read Less
Want to know what your home might be worth? Contact us for a FREE valuation!

Our team is ready to help you sell your home for the highest possible price ASAP

Bought with Jill Judge • Keller Williams Realty






