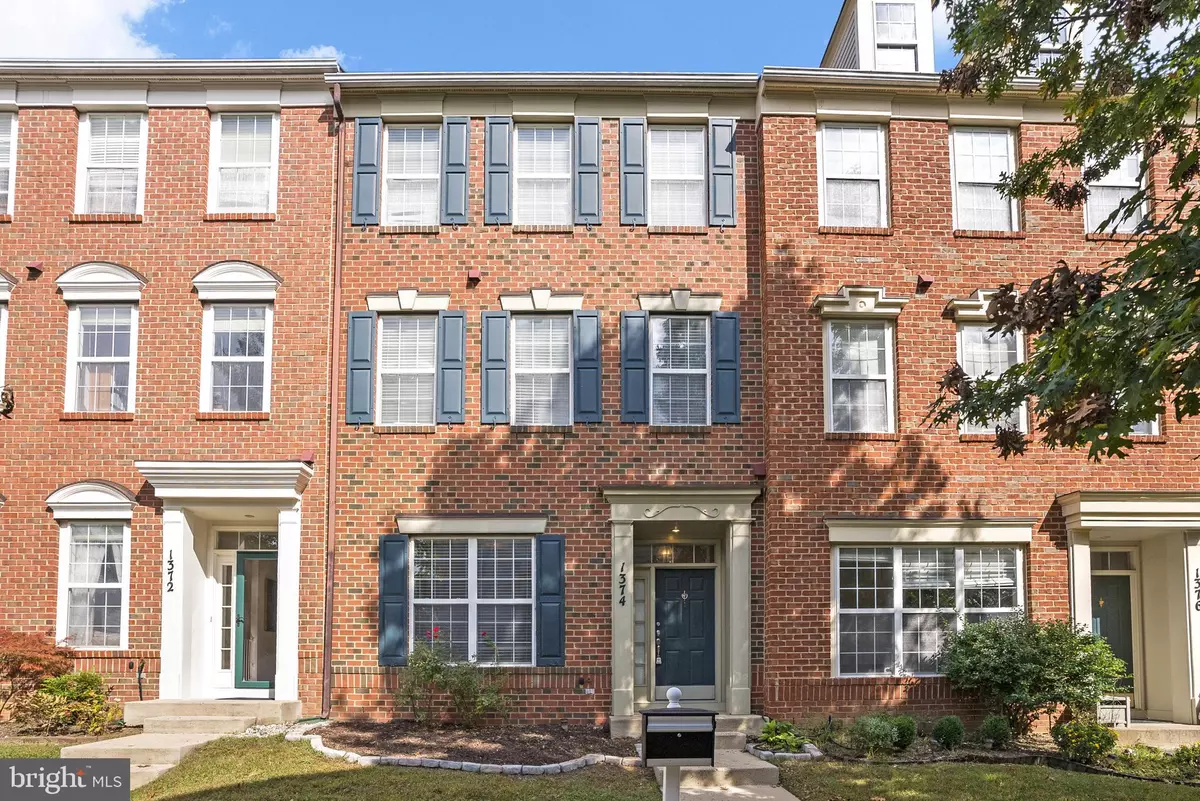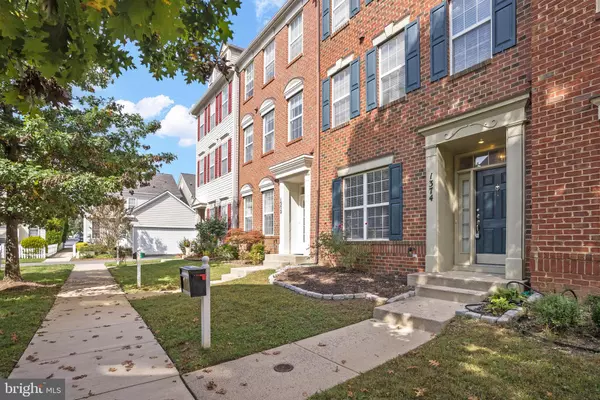$625,000
$625,000
For more information regarding the value of a property, please contact us for a free consultation.
1374 MAIN MEWS Gaithersburg, MD 20878
3 Beds
3 Baths
2,160 SqFt
Key Details
Sold Price $625,000
Property Type Townhouse
Sub Type Interior Row/Townhouse
Listing Status Sold
Purchase Type For Sale
Square Footage 2,160 sqft
Price per Sqft $289
Subdivision Kentlands
MLS Listing ID MDMC2000907
Sold Date 12/27/21
Style Colonial
Bedrooms 3
Full Baths 2
Half Baths 1
HOA Fees $105/mo
HOA Y/N Y
Abv Grd Liv Area 2,160
Originating Board BRIGHT
Year Built 2002
Annual Tax Amount $7,482
Tax Year 2021
Lot Size 1,800 Sqft
Acres 0.04
Property Description
Back on the market!!!! Brand New Roof and New HVAC installed this week. Won't last long with these improvements. Well-maintained Miller & Smith Georgetown model! Spacious contemporary floor plan. 1st level has refinished hardwood floors and an open concept kitchen that looks onto the great room with a fireplace. 2nd level has a luxury master suite with tray ceilings, two walk-in closets, and a built-in home office area. 3rd level has 2 big bedrooms, each with w/walk-in closets, Jack & Jill bath plus a large family room area. Additional property amenities include a Rinnai tankless hot water heater, a beautiful brick patio, and a 2 car garage. Kentlands/Lakelands offers amenities galore with pools, tennis courts, tot lots, and walking trails throughout the neighborhood. Lastly, you have the convenience of shopping areas that include Whole Foods, Giant, and numerous other restaurants and shops. Lastly, you are less than ten minutes from I-270, Shady Grove METRO, ICC, NIST, Astra Zeneca, and both Crown and Rio shopping and entertainment areas. Estate Sale sold As-Is
Location
State MD
County Montgomery
Zoning MXD
Interior
Interior Features Kitchen - Island, Walk-in Closet(s), Wood Floors, Attic, Built-Ins, Ceiling Fan(s), Floor Plan - Open, Recessed Lighting, Soaking Tub, Sprinkler System
Hot Water Tankless
Heating Forced Air
Cooling Central A/C
Fireplaces Number 2
Equipment Microwave, Water Heater - Tankless, Stove, Refrigerator, Dryer, Washer, Disposal
Appliance Microwave, Water Heater - Tankless, Stove, Refrigerator, Dryer, Washer, Disposal
Heat Source Natural Gas
Laundry Upper Floor
Exterior
Garage Garage - Rear Entry
Garage Spaces 2.0
Water Access N
Accessibility None
Total Parking Spaces 2
Garage Y
Building
Story 3
Foundation Slab
Sewer Public Sewer
Water Public
Architectural Style Colonial
Level or Stories 3
Additional Building Above Grade, Below Grade
New Construction N
Schools
Elementary Schools Rachel Carson
Middle Schools Lakelands Park
High Schools Quince Orchard
School District Montgomery County Public Schools
Others
Senior Community No
Tax ID 160903326243
Ownership Fee Simple
SqFt Source Assessor
Special Listing Condition Standard
Read Less
Want to know what your home might be worth? Contact us for a FREE valuation!

Our team is ready to help you sell your home for the highest possible price ASAP

Bought with Hanna G Wang • Prostage Realty, LLC






