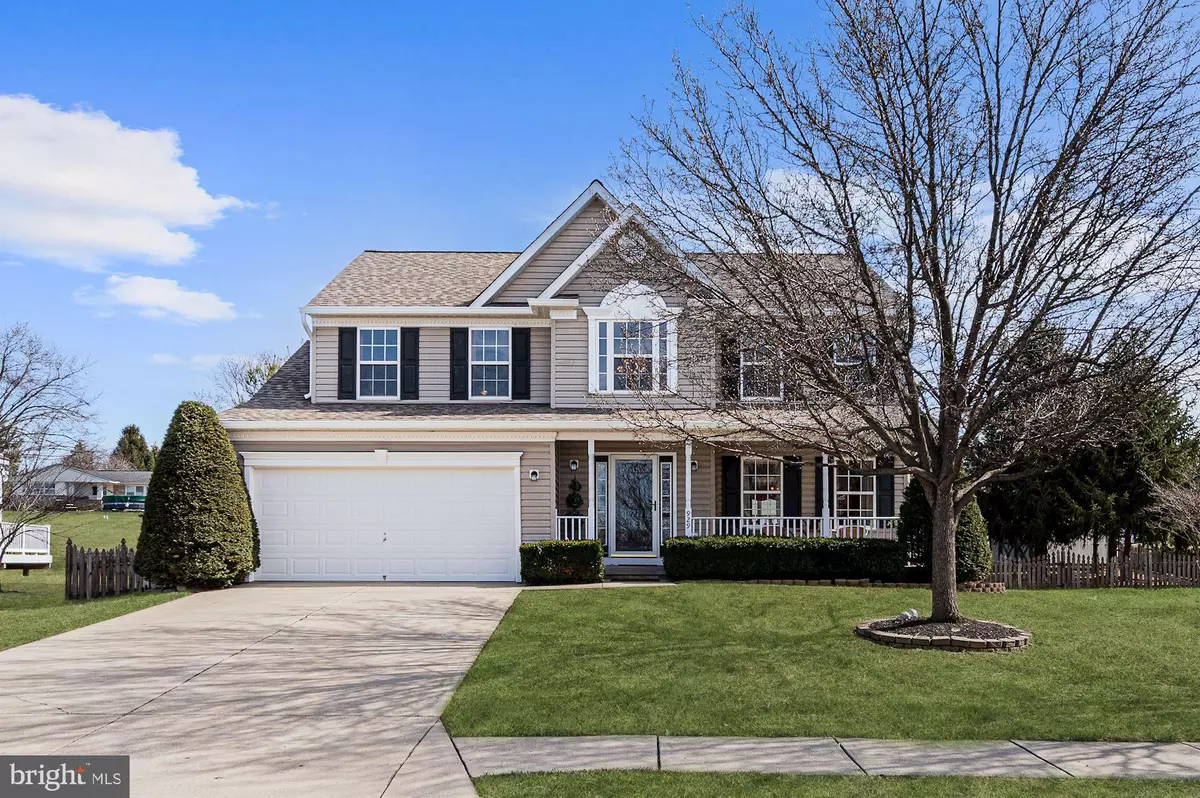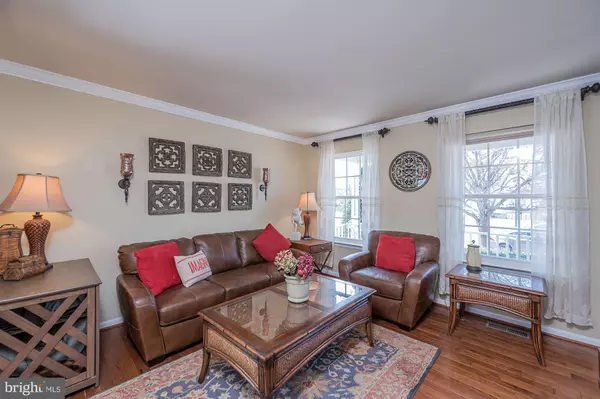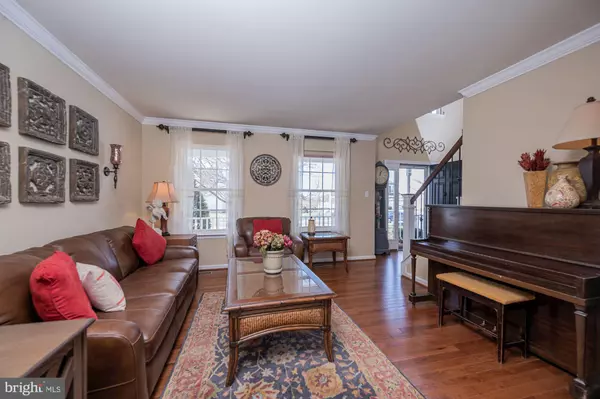$504,000
$499,000
1.0%For more information regarding the value of a property, please contact us for a free consultation.
929 GLOUSTER CIR Hampstead, MD 21074
4 Beds
4 Baths
2,993 SqFt
Key Details
Sold Price $504,000
Property Type Single Family Home
Sub Type Detached
Listing Status Sold
Purchase Type For Sale
Square Footage 2,993 sqft
Price per Sqft $168
Subdivision Park Place
MLS Listing ID MDCR2006264
Sold Date 04/29/22
Style Colonial
Bedrooms 4
Full Baths 2
Half Baths 2
HOA Fees $38/qua
HOA Y/N Y
Abv Grd Liv Area 2,130
Originating Board BRIGHT
Year Built 2002
Annual Tax Amount $4,391
Tax Year 2022
Lot Size 0.263 Acres
Acres 0.26
Property Description
Gorgeous Colonial nestled in the community of Park Place offering quality updates that include, roof, kitchen, granite countertops, primary bath, full bathroom, powder room, railings, crown moldings, HWH, gutters, paint, and more! Light filled living and dining rooms perfect for entertaining family and friends; Eat-in kitchen equipped with elegant tile backsplash, sleek stainless steel appliances, center island, breakfast bar, butlers nook, and a casual dining area with direct access to the expansive deck; Primary suite adorned with a walk-in closet and renovated en-suite full bath, three additional bedrooms and full bath complete the upper level; The impressive lower level provides an amazing game room with wet bar, recreation room, exercise room, powder room, and plenty of storage; Community amenities; Enjoy being close proximity to Hampstead Marketplace, North Carroll Plaza, and Main Street, offering a variety of nearby shopping, dining, and entertainment options. Cape Horn Park, Hampstead Municipal Park, Oakmont Green Golf Course, and Piney Branch Golf Club offer outdoor recreation just minutes away. Major area commuter routes include MD-30, MD-88, MD-140, and I-795.
Location
State MD
County Carroll
Zoning RESIDENTIAL
Rooms
Other Rooms Living Room, Dining Room, Primary Bedroom, Bedroom 2, Bedroom 3, Bedroom 4, Kitchen, Game Room, Family Room, Foyer, Laundry, Recreation Room, Storage Room
Basement Connecting Stairway, Fully Finished, Heated, Improved, Interior Access, Rear Entrance, Sump Pump, Walkout Stairs
Interior
Interior Features Attic, Kitchen - Island, Kitchen - Table Space, Dining Area, Built-Ins, Primary Bath(s), Window Treatments, Wet/Dry Bar, Floor Plan - Open, Carpet, Ceiling Fan(s), Crown Moldings, Family Room Off Kitchen, Recessed Lighting, Wood Floors
Hot Water Natural Gas
Heating Forced Air
Cooling Ceiling Fan(s), Central A/C
Flooring Carpet, Hardwood, Laminated
Equipment Washer/Dryer Hookups Only, Dishwasher, Disposal, Exhaust Fan, Microwave, Oven/Range - Gas, Refrigerator, Stove, Built-In Microwave, Stainless Steel Appliances
Fireplace N
Window Features Bay/Bow,Double Pane,Screens,Storm
Appliance Washer/Dryer Hookups Only, Dishwasher, Disposal, Exhaust Fan, Microwave, Oven/Range - Gas, Refrigerator, Stove, Built-In Microwave, Stainless Steel Appliances
Heat Source Natural Gas
Laundry Lower Floor, Hookup
Exterior
Exterior Feature Deck(s), Porch(es)
Garage Garage - Front Entry, Inside Access
Garage Spaces 4.0
Fence Rear
Utilities Available Cable TV Available, Multiple Phone Lines
Amenities Available Common Grounds
Waterfront N
Water Access N
View Garden/Lawn, Trees/Woods
Roof Type Architectural Shingle
Accessibility Other
Porch Deck(s), Porch(es)
Attached Garage 2
Total Parking Spaces 4
Garage Y
Building
Lot Description Corner, Front Yard, Landscaping, Rear Yard
Story 3
Foundation Other
Sewer Public Sewer
Water Public
Architectural Style Colonial
Level or Stories 3
Additional Building Above Grade, Below Grade
Structure Type 2 Story Ceilings,Dry Wall,High
New Construction N
Schools
Elementary Schools Hampstead
Middle Schools Shiloh
High Schools Manchester Valley
School District Carroll County Public Schools
Others
HOA Fee Include Common Area Maintenance
Senior Community No
Tax ID 0708066639
Ownership Fee Simple
SqFt Source Assessor
Security Features Electric Alarm,Main Entrance Lock,Smoke Detector
Special Listing Condition Standard
Read Less
Want to know what your home might be worth? Contact us for a FREE valuation!

Our team is ready to help you sell your home for the highest possible price ASAP

Bought with Donald Heasley • Keller Williams Lucido Agency






