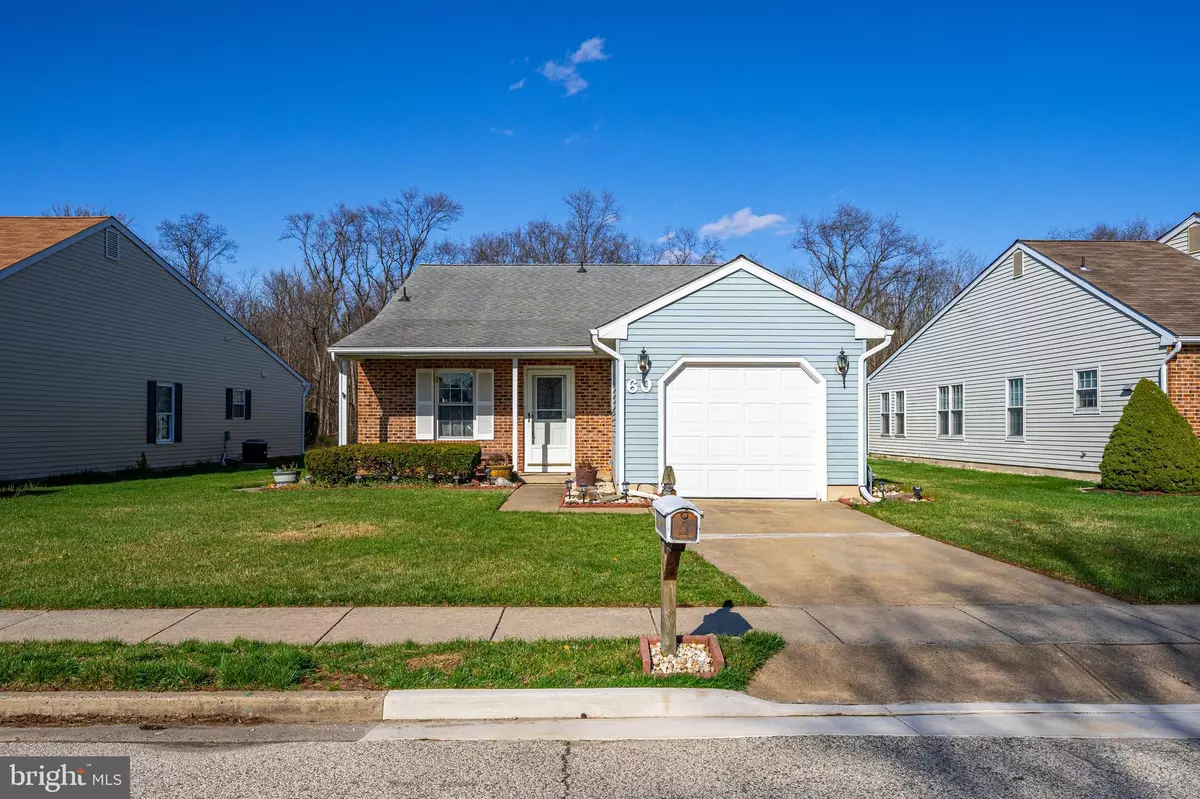$323,000
$300,000
7.7%For more information regarding the value of a property, please contact us for a free consultation.
60 BASTIAN DR Mount Laurel, NJ 08054
2 Beds
2 Baths
1,302 SqFt
Key Details
Sold Price $323,000
Property Type Single Family Home
Sub Type Detached
Listing Status Sold
Purchase Type For Sale
Square Footage 1,302 sqft
Price per Sqft $248
Subdivision Holiday Village
MLS Listing ID NJBL2021828
Sold Date 04/28/22
Style Ranch/Rambler
Bedrooms 2
Full Baths 2
HOA Fees $115/mo
HOA Y/N Y
Abv Grd Liv Area 1,302
Originating Board BRIGHT
Year Built 1986
Annual Tax Amount $5,040
Tax Year 2021
Lot Size 6,199 Sqft
Acres 0.14
Lot Dimensions 0.00 x 0.00
Property Description
Here is your chance to own your very own rancher in the wonderful Holiday Village’s 55+ Adult Community.
Great curb appeal with an inviting front porch and mature landscape greet you as you arrive. Once you enter the front door the large eat-in kitchen with tons of cabinet space is to your left. The dining room is open to the large living area. To the back of the living room is a great sitting area with 2 sliding glass doors leading to the back deck overlooking the large backyard and views of the community pond, this is a perfect place to quietly enjoy your morning coffee or a relaxing evening. There are also 2 good sized bedrooms, 2 full bathrooms and laundry area. This community offers a swimming pool, tennis courts and a clubhouse. And all this is conveniently located near shopping, restaurants and major roadways.
Location
State NJ
County Burlington
Area Mount Laurel Twp (20324)
Zoning RES
Rooms
Other Rooms Living Room, Dining Room, Primary Bedroom, Bedroom 2, Kitchen, Sun/Florida Room
Main Level Bedrooms 2
Interior
Interior Features Breakfast Area, Entry Level Bedroom, Floor Plan - Open, Kitchen - Eat-In, Primary Bath(s)
Hot Water Natural Gas
Heating Forced Air
Cooling Central A/C
Equipment Built-In Microwave, Built-In Range
Fireplace N
Appliance Built-In Microwave, Built-In Range
Heat Source Natural Gas
Exterior
Exterior Feature Porch(es)
Garage Garage - Front Entry
Garage Spaces 2.0
Amenities Available Club House, Swimming Pool, Tennis Courts, Lake
Waterfront N
Water Access N
View Garden/Lawn, Pond
Roof Type Shingle
Accessibility None
Porch Porch(es)
Attached Garage 1
Total Parking Spaces 2
Garage Y
Building
Story 1
Foundation Concrete Perimeter
Sewer Public Sewer
Water Public
Architectural Style Ranch/Rambler
Level or Stories 1
Additional Building Above Grade, Below Grade
New Construction N
Schools
Elementary Schools Hillside
High Schools Lenape H.S.
School District Mount Laurel Township Public Schools
Others
HOA Fee Include Common Area Maintenance,Lawn Maintenance,Snow Removal,Pool(s),Trash,Management
Senior Community Yes
Age Restriction 55
Tax ID 24-01501-00031
Ownership Fee Simple
SqFt Source Assessor
Special Listing Condition Standard
Read Less
Want to know what your home might be worth? Contact us for a FREE valuation!

Our team is ready to help you sell your home for the highest possible price ASAP

Bought with Michael J. Holloway • Keller Williams Realty - Moorestown






