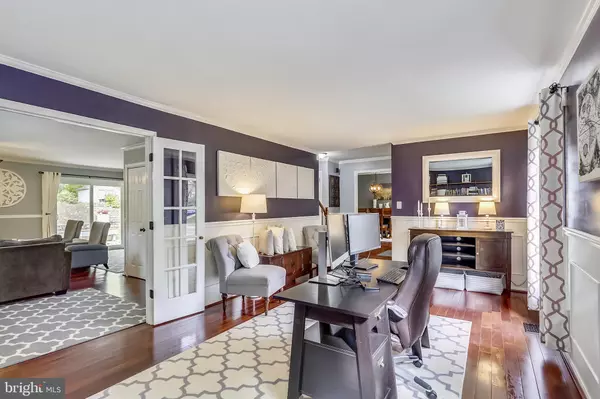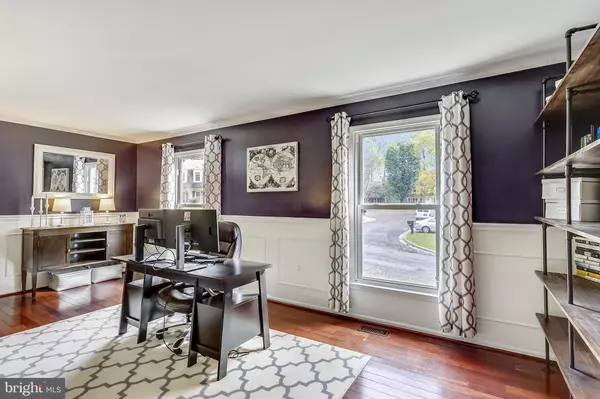$615,000
$585,000
5.1%For more information regarding the value of a property, please contact us for a free consultation.
13106 CHALKSTONE WAY Silver Spring, MD 20904
4 Beds
4 Baths
2,522 SqFt
Key Details
Sold Price $615,000
Property Type Single Family Home
Sub Type Detached
Listing Status Sold
Purchase Type For Sale
Square Footage 2,522 sqft
Price per Sqft $243
Subdivision Snowdens Mill
MLS Listing ID MDMC2021106
Sold Date 12/01/21
Style Colonial
Bedrooms 4
Full Baths 3
Half Baths 1
HOA Fees $20/ann
HOA Y/N Y
Abv Grd Liv Area 2,042
Originating Board BRIGHT
Year Built 1979
Annual Tax Amount $4,852
Tax Year 2021
Lot Size 10,609 Sqft
Acres 0.24
Property Description
Welcome Home to this exquisitely remodeled and updated home in the sought after Snowdens Mill community. You have finally found your true dream home. Lovely entrance Foyer with large guest closet. The enormous Living Room has wonderful windows flooding the room with natural light and custom shelving for all your books and accessories. The Dining Room is perfect for those special gatherings. The remodeled Kitchen (2019) features white shaker cabinetry with soft close cabinets, drawer and storage inserts, quartz countertops and high end stainless steel appliances (including a double oven with 5 burner gas stove). The custom glass tile backsplash, the bar countertop and the large eating area with ceiling fan are just a few of the many features that make this the perfect kitchen! Step down into an enormous Family Room with beautiful laid stone wood burning fireplace with designer mantel (bookshelves next to FP convey), double closet for added storage and sliding glass doors leading to a wonderful deck and private rear fenced yard. The main level Powder Room with laid stone wall and upgraded fixtures is truly breathtaking. Hardwood floors , with the exception of ceramic tile in the kitchen, and custom molding throughout the main level.
The Upper Level has hardwood floors and custom moldings throughout the hall and the bedrooms. There are currently 3 Bedrooms (the home originally had 4BR but was made into a 3BR. This can easily be put back into a 4BR home!). The spacious Owner's Suite has a walk-in closet and an additional closet, 2 ceiling fans with lights and a beautifully remodeled Owner's Bath (2014). The Owner's private Bathroom offers a large walk-in shower with bench, beautiful tile, and glass enclosure. Lovely vanity with added storage. Two additional spacious Bedrooms with ample closets are located on this level. All the Bedrooms and the Kitchen have Plantation Shutters!! The Upper Hall Bathroom has been remodeled (2021) with lovely marble flooring, marble vanity and tub/shower combo. There's a linen closet located on the upper level. The Basement is fantastic and offers so much flexibility. There's a large Recreation Room perfect for watching TV and hanging out. There's also a large Playroom with a walk-in closet, AND there's a den/study. You will love to do laundry in this Laundry Room with added storage and utility sink. Plenty of storage in the basement as well. Lastly, there's a beautifully remodeled (2021)Full Bathroom in the lower level with shower stall with glass enclosure. There's a one car garage with pull down attic steps and service door to the rear yard. The gorgeous rear yard is treed, has a wonderful low maintenance deck , play area and is fenced! Other special features of this home: Water heater 2016, Roof 2020, Many updated windows, Sliding Glass doors (2015), basement carpet (2018), and more! Don't miss out on this VERY special home.
Location
State MD
County Montgomery
Zoning R200
Rooms
Other Rooms Game Room, Storage Room
Basement Other, Improved
Interior
Interior Features Family Room Off Kitchen, Kitchen - Table Space, Dining Area, Kitchen - Eat-In, Chair Railings, Crown Moldings, Wood Floors, Wainscotting, Recessed Lighting, Floor Plan - Traditional, Built-Ins, Carpet, Ceiling Fan(s), Pantry, Stall Shower, Tub Shower, Upgraded Countertops, Walk-in Closet(s)
Hot Water Natural Gas
Heating Forced Air
Cooling Central A/C, Ceiling Fan(s)
Flooring Carpet, Ceramic Tile, Engineered Wood
Fireplaces Number 1
Fireplaces Type Mantel(s), Screen, Stone
Equipment Dishwasher, Disposal, Dryer, Exhaust Fan, Icemaker, Washer, Oven/Range - Gas, Stainless Steel Appliances, Washer/Dryer Stacked, Washer - Front Loading, Water Heater, Dryer - Front Loading
Fireplace Y
Window Features Screens,Green House
Appliance Dishwasher, Disposal, Dryer, Exhaust Fan, Icemaker, Washer, Oven/Range - Gas, Stainless Steel Appliances, Washer/Dryer Stacked, Washer - Front Loading, Water Heater, Dryer - Front Loading
Heat Source Natural Gas
Laundry Has Laundry
Exterior
Exterior Feature Deck(s), Porch(es)
Garage Garage Door Opener
Garage Spaces 3.0
Fence Rear, Other
Utilities Available Cable TV Available
Waterfront N
Water Access N
Roof Type Composite,Architectural Shingle
Accessibility None
Porch Deck(s), Porch(es)
Attached Garage 1
Total Parking Spaces 3
Garage Y
Building
Lot Description Backs to Trees, Landscaping, Private
Story 3
Foundation Other
Sewer Public Sewer
Water Public
Architectural Style Colonial
Level or Stories 3
Additional Building Above Grade, Below Grade
New Construction N
Schools
Elementary Schools William Tyler Page
Middle Schools Briggs Chaney
High Schools James Hubert Blake
School District Montgomery County Public Schools
Others
Pets Allowed Y
HOA Fee Include Common Area Maintenance
Senior Community No
Tax ID 160501838408
Ownership Fee Simple
SqFt Source Assessor
Security Features Electric Alarm
Special Listing Condition Standard
Pets Description No Pet Restrictions
Read Less
Want to know what your home might be worth? Contact us for a FREE valuation!

Our team is ready to help you sell your home for the highest possible price ASAP

Bought with Jessica Townsend • Clark Realty Group, LLC






