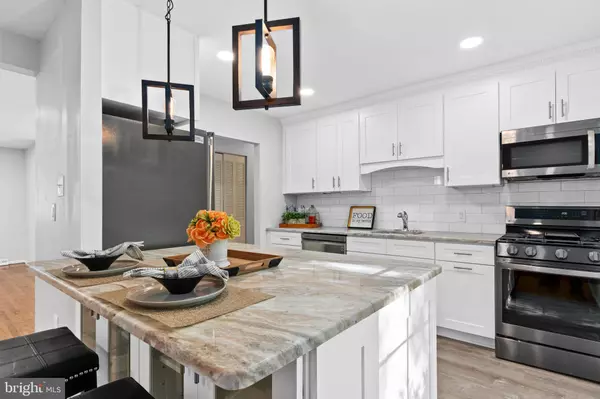$350,000
$345,000
1.4%For more information regarding the value of a property, please contact us for a free consultation.
10 AMHERST CT Blackwood, NJ 08012
3 Beds
2 Baths
1,837 SqFt
Key Details
Sold Price $350,000
Property Type Single Family Home
Sub Type Detached
Listing Status Sold
Purchase Type For Sale
Square Footage 1,837 sqft
Price per Sqft $190
Subdivision Birches
MLS Listing ID NJGL2006386
Sold Date 12/06/21
Style Split Level
Bedrooms 3
Full Baths 2
HOA Y/N N
Abv Grd Liv Area 1,837
Originating Board BRIGHT
Year Built 1964
Annual Tax Amount $6,065
Tax Year 2020
Lot Size 6,800 Sqft
Acres 0.16
Lot Dimensions 50.00 x 136.00
Property Description
Newly renovated, 3 bedroom, 2 full baths, 1837 sg ft, One Car Garage home located in the desirable Washington Township School District! Walk in through your double front doors to a cathedral ceiling foyer, and beautifully refinished hardwood floors across the large, open concept main floor. Into the brand-new kitchen, notice the beautiful brand-new white cabinets, stainless steel appliances, sweeping granite countertops, and large island, complete with seating and storage underneath, opening up to your dining room area. Just out the slider is the deck overlooking your large backyard. To the right is your large living room, making this an easy entertaining space. Down the hallway, notice the recently renovated full bath, just off the primary bedroom, along with two other spacious bedrooms, all with gleaming hardwood floors throughout. Onto the lower level and into the large den area, notice the new laminate floor, your second full bath, laundry room, and entry into your one-car attached garage and a large storage/workshop. Out the slider is your large yard and concrete patio! This beautiful Cul-De-Sac home also comes with brand New Roof, new recession lights, new paint, deck, patio, and a large partially fenced yard!
Location
State NJ
County Gloucester
Area Washington Twp (20818)
Zoning PR1
Rooms
Other Rooms Living Room, Dining Room, Bedroom 2, Bedroom 3, Kitchen, Family Room, Bedroom 1, Full Bath
Main Level Bedrooms 3
Interior
Interior Features Attic, Breakfast Area, Ceiling Fan(s), Dining Area, Entry Level Bedroom, Floor Plan - Open, Formal/Separate Dining Room, Kitchen - Gourmet, Kitchen - Island, Recessed Lighting
Hot Water Natural Gas
Heating Forced Air
Cooling Central A/C
Flooring Hardwood, Laminated
Equipment Built-In Range, Built-In Microwave, Dishwasher
Furnishings No
Fireplace N
Appliance Built-In Range, Built-In Microwave, Dishwasher
Heat Source Natural Gas
Laundry Lower Floor
Exterior
Exterior Feature Deck(s), Patio(s)
Garage Garage - Side Entry, Additional Storage Area, Inside Access
Garage Spaces 4.0
Fence Partially
Utilities Available Cable TV Available, Electric Available, Natural Gas Available, Phone Available, Sewer Available, Water Available
Waterfront N
Water Access N
Roof Type Shingle
Accessibility None
Porch Deck(s), Patio(s)
Attached Garage 1
Total Parking Spaces 4
Garage Y
Building
Lot Description Front Yard, Cul-de-sac, Level, Partly Wooded, Rear Yard, SideYard(s)
Story 2
Foundation Slab
Sewer Public Sewer
Water Public
Architectural Style Split Level
Level or Stories 2
Additional Building Above Grade, Below Grade
Structure Type Dry Wall,Cathedral Ceilings
New Construction N
Schools
Elementary Schools Birches
Middle Schools Bunker Hill
High Schools Washington Twp. H.S.
School District Washington Township Public Schools
Others
Pets Allowed N
Senior Community No
Tax ID 18-00116 05-00009
Ownership Fee Simple
SqFt Source Assessor
Acceptable Financing Cash, Conventional, FHA, VA
Horse Property N
Listing Terms Cash, Conventional, FHA, VA
Financing Cash,Conventional,FHA,VA
Special Listing Condition Standard
Read Less
Want to know what your home might be worth? Contact us for a FREE valuation!

Our team is ready to help you sell your home for the highest possible price ASAP

Bought with Geraldine Monti • BHHS Fox & Roach-Washington-Gloucester






