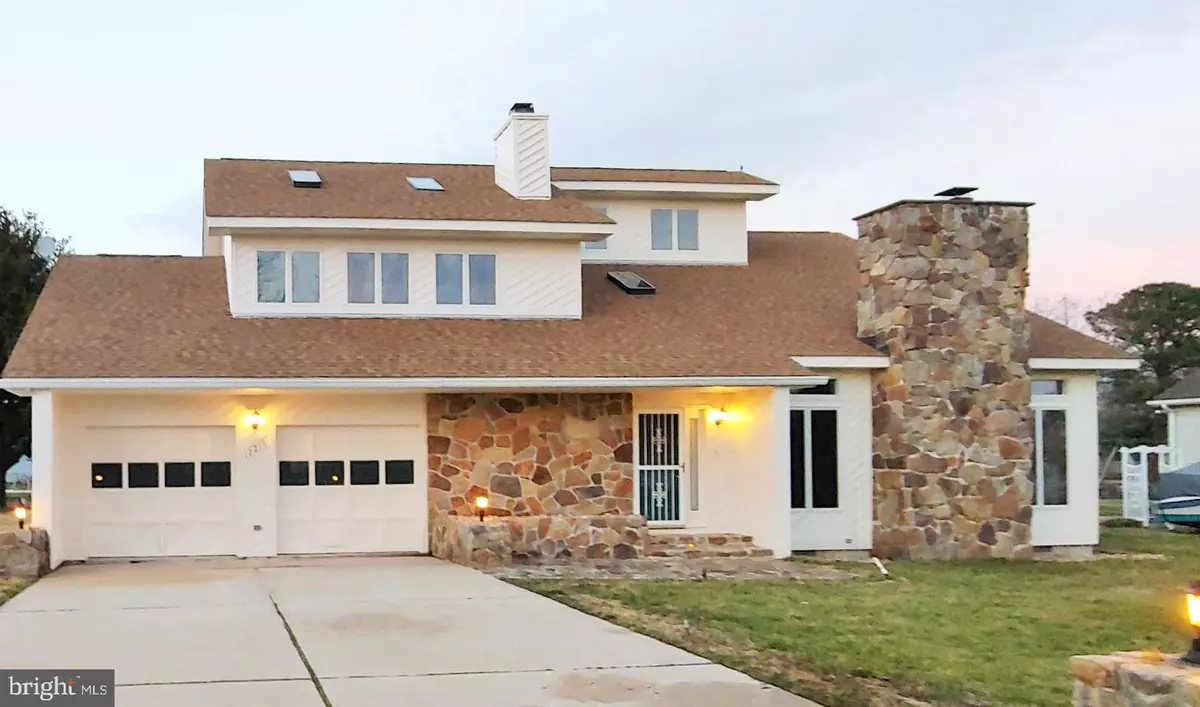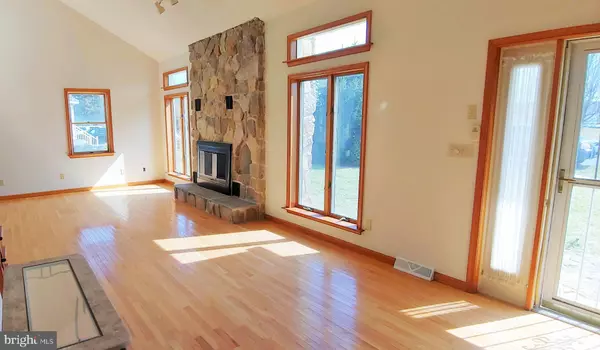$475,000
$489,900
3.0%For more information regarding the value of a property, please contact us for a free consultation.
12219 LOIS ST Bishopville, MD 21813
3 Beds
3 Baths
2,800 SqFt
Key Details
Sold Price $475,000
Property Type Single Family Home
Sub Type Detached
Listing Status Sold
Purchase Type For Sale
Square Footage 2,800 sqft
Price per Sqft $169
Subdivision Holiday Harbor
MLS Listing ID MDWO120964
Sold Date 06/24/21
Style Craftsman,Traditional,Split Level
Bedrooms 3
Full Baths 3
HOA Y/N N
Abv Grd Liv Area 2,800
Originating Board BRIGHT
Year Built 1992
Annual Tax Amount $3,426
Tax Year 2020
Lot Size 0.344 Acres
Acres 0.34
Lot Dimensions 100.00 x 150.00
Property Description
Water front home just off St. Martin's River in Bishopville and just 10 mins to the beach! How close to St. Martin's River you ask? Approximately 150 yards, with a bulk headed slip on a wide canal. This home is located in the quiet community of Holiday Harbor, with NO HOA fees! This is a custom built cedar/stone home with new paint in the last 30 days and a beautiful shingled roof installed in March 2021. Updates needed in the home itself, however it boasts a great room with hand built custom wood burning fireplace, oversized kitchen area, dining area, sunroom, and full bath, and equipped with a spacious mud room/ laundry area. Upstairs are 3 bedrooms, the primary bedroom holds a fireplace, and a huge primary bathroom with potential. The other 2 bedrooms are large and sun filled with a shared bath. The front entry 2 car garage even has an office and attic!
Location
State MD
County Worcester
Area Worcester East Of Rt-113
Zoning R-1
Interior
Interior Features Breakfast Area, Built-Ins, Ceiling Fan(s), Dining Area, Floor Plan - Traditional, Kitchen - Island, WhirlPool/HotTub
Hot Water Electric
Heating Central
Cooling Ceiling Fan(s), Central A/C
Flooring Hardwood, Tile/Brick
Fireplaces Number 2
Fireplaces Type Stone
Equipment Dishwasher, Dryer, Cooktop, Oven - Wall, Refrigerator
Furnishings No
Fireplace Y
Window Features Skylights
Appliance Dishwasher, Dryer, Cooktop, Oven - Wall, Refrigerator
Heat Source Electric
Exterior
Exterior Feature Porch(es), Patio(s)
Garage Garage - Front Entry
Garage Spaces 2.0
Water Access Y
Water Access Desc Boat - Powered,Canoe/Kayak,Personal Watercraft (PWC),Private Access
View Canal
Roof Type Shingle
Accessibility None
Porch Porch(es), Patio(s)
Attached Garage 2
Total Parking Spaces 2
Garage Y
Building
Lot Description Bulkheaded, Front Yard, Rear Yard
Story 2
Sewer Private Sewer
Water Well, Private
Architectural Style Craftsman, Traditional, Split Level
Level or Stories 2
Additional Building Above Grade, Below Grade
New Construction N
Schools
Elementary Schools Showell
Middle Schools Berlin Intermediate School
High Schools Stephen Decatur
School District Worcester County Public Schools
Others
Senior Community No
Tax ID 05-012309
Ownership Fee Simple
SqFt Source Assessor
Acceptable Financing Cash, Conventional
Listing Terms Cash, Conventional
Financing Cash,Conventional
Special Listing Condition Standard
Read Less
Want to know what your home might be worth? Contact us for a FREE valuation!

Our team is ready to help you sell your home for the highest possible price ASAP

Bought with ELIZABETH KAPP • Long & Foster Real Estate, Inc.






