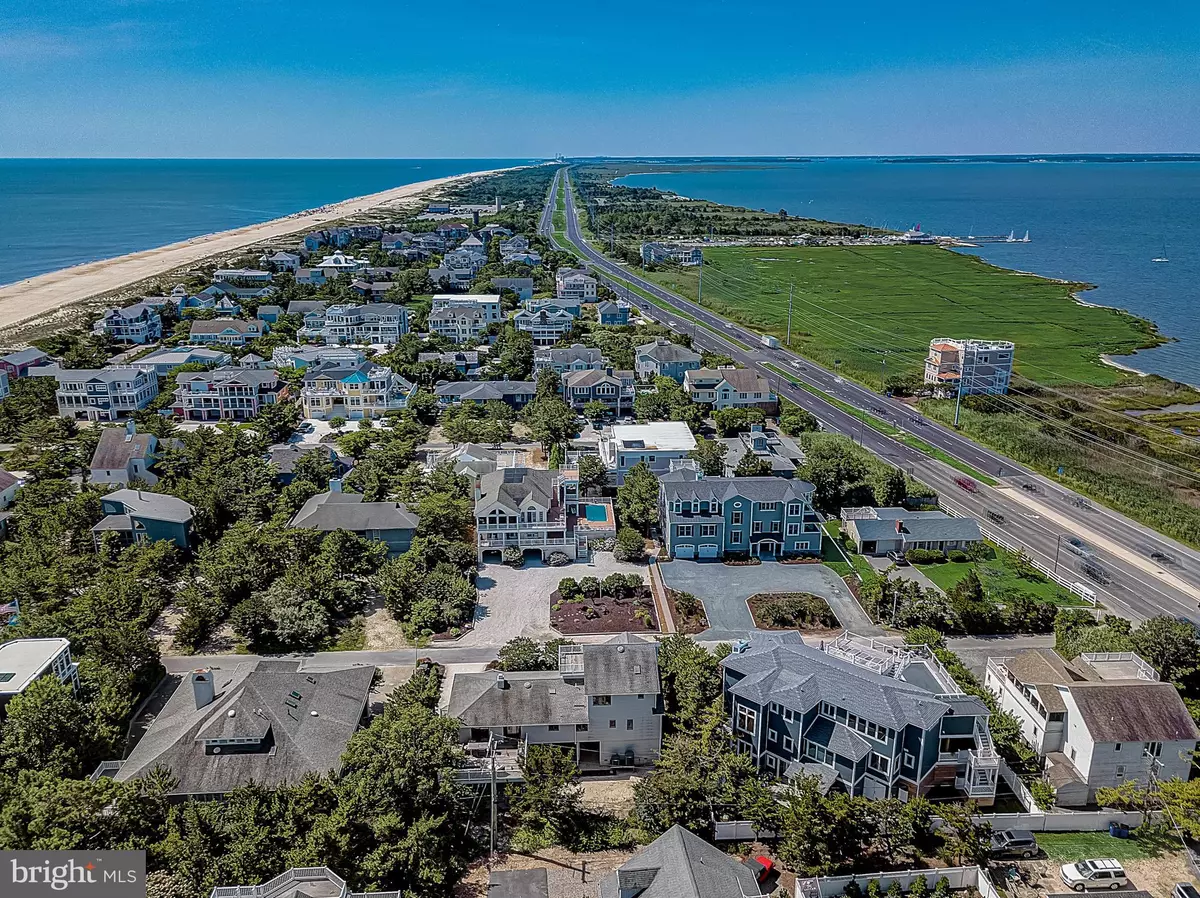$1,305,000
$1,374,900
5.1%For more information regarding the value of a property, please contact us for a free consultation.
39 BEACH AVE Rehoboth Beach, DE 19971
3 Beds
2 Baths
1,200 SqFt
Key Details
Sold Price $1,305,000
Property Type Single Family Home
Sub Type Detached
Listing Status Sold
Purchase Type For Sale
Square Footage 1,200 sqft
Price per Sqft $1,087
Subdivision Indian Beach
MLS Listing ID DESU173196
Sold Date 06/16/21
Style Bungalow
Bedrooms 3
Full Baths 2
HOA Fees $241/ann
HOA Y/N Y
Abv Grd Liv Area 1,200
Originating Board BRIGHT
Annual Tax Amount $1,296
Tax Year 2020
Lot Size 7,841 Sqft
Acres 0.18
Lot Dimensions 90.00 x 88.00
Property Description
Sweet property on an Ocean Block for a fraction of the price! Rare opportunity to buy one of the few remaining original homes on the block. Find yourself with instant equity as surrounding homes have been rebuilt and are priced over 2 million. This one of the best beach communities in Delaware! Avoid the crowds and enjoy the space while soaking in the sun on the PRIVATE beach. This highly desired private community at North Indian Beach has lifeguard, beach activities and year-round security. Located just outside the hustle & bustle of Dewey and a trolley ride to downtown Rehoboth. Buy now, rent or use, then design your future beach house with modern finishes on this 90x88 lot. Ocean and Bay views are a possibility here!
Location
State DE
County Sussex
Area Lewes Rehoboth Hundred (31009)
Zoning MR
Rooms
Main Level Bedrooms 3
Interior
Interior Features Ceiling Fan(s), Dining Area, Entry Level Bedroom, Family Room Off Kitchen, Floor Plan - Traditional, Kitchen - Country, Pantry, Primary Bath(s), Window Treatments
Hot Water Electric
Heating Central
Cooling Central A/C
Fireplaces Number 1
Equipment Built-In Microwave, Dishwasher, Disposal, Refrigerator, Dryer - Electric, Oven - Self Cleaning, Washer, Water Heater
Furnishings Yes
Fireplace Y
Appliance Built-In Microwave, Dishwasher, Disposal, Refrigerator, Dryer - Electric, Oven - Self Cleaning, Washer, Water Heater
Heat Source Electric
Laundry Has Laundry, Main Floor
Exterior
Garage Garage - Front Entry
Garage Spaces 4.0
Amenities Available Beach, Security, Water/Lake Privileges
Waterfront N
Water Access N
Roof Type Shingle
Accessibility None
Attached Garage 1
Total Parking Spaces 4
Garage Y
Building
Story 1
Foundation Slab
Sewer Public Sewer
Water Public
Architectural Style Bungalow
Level or Stories 1
Additional Building Above Grade, Below Grade
Structure Type Dry Wall
New Construction N
Schools
Middle Schools Beacon
High Schools Cape Henlopen
School District Cape Henlopen
Others
Pets Allowed Y
HOA Fee Include Common Area Maintenance,Pier/Dock Maintenance,Trash,Road Maintenance,Security Gate,Snow Removal
Senior Community No
Tax ID 334-23.06-78.00
Ownership Fee Simple
SqFt Source Assessor
Security Features 24 hour security
Acceptable Financing Cash, Conventional, Exchange
Horse Property N
Listing Terms Cash, Conventional, Exchange
Financing Cash,Conventional,Exchange
Special Listing Condition Standard
Pets Description Cats OK, Dogs OK
Read Less
Want to know what your home might be worth? Contact us for a FREE valuation!

Our team is ready to help you sell your home for the highest possible price ASAP

Bought with JOSEPH CHOMA • Berkshire Hathaway HomeServices PenFed Realty






