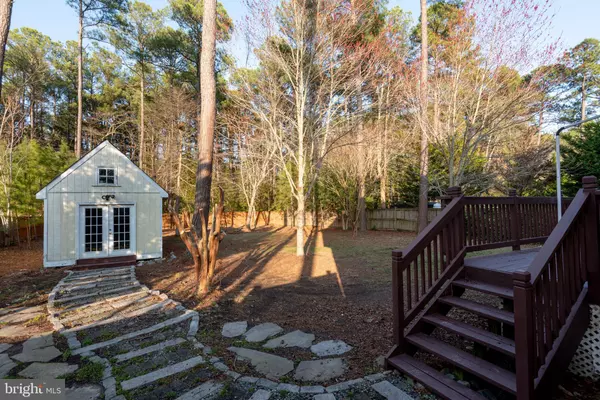$485,000
$420,000
15.5%For more information regarding the value of a property, please contact us for a free consultation.
45162 LOBLOLLY CT Tall Timbers, MD 20690
4 Beds
3 Baths
2,332 SqFt
Key Details
Sold Price $485,000
Property Type Single Family Home
Sub Type Detached
Listing Status Sold
Purchase Type For Sale
Square Footage 2,332 sqft
Price per Sqft $207
Subdivision Tall Pines
MLS Listing ID MDSM2005620
Sold Date 04/18/22
Style Colonial
Bedrooms 4
Full Baths 2
Half Baths 1
HOA Y/N N
Abv Grd Liv Area 2,332
Originating Board BRIGHT
Year Built 2002
Annual Tax Amount $3,158
Tax Year 2021
Lot Size 0.476 Acres
Acres 0.48
Property Description
Impeccably maintained custom built home in water privileged community. From the charming front porch to the flowing floorplan with spacious, light filled rooms, this home offers plenty of space for all your needs. The main level shines with hardwood floors, a gas fireplace, and an open plan for gathering and entertaining in the family room, breakfast room, and kitchen. The large kitchen offers updated appliances, a breakfast bar, and an island with plenty of counter space and a home for all of the cooking gadgets you can imagine. There is a large 24x11 deck just off the breakfast room for easy outdoor dinners. On those chilly nights, kick back and serve smore's around the fire pit in the fenced back yard! The backyard is a dream for anyone looking to unwind after a long week at Pax. Level, fenced, firepit, trees for privacy - you can't ask for more. The studio space offers another option for work from home, home school, or that she-shed/man-cave you've always dreamed of. Electricity, heat, and a/c are all currently set up. You could have a BBQ for 50 back here and you'd still have plenty of room to invite the neighbors over. If you'd rather head out for local seafood, try the Ruddy Duck on St. George's Island or pop over to the local hangout Chief's for delicious stuffed ham! Take your bike for a quick ride, it's quite a relaxed area perfect for those who enjoy outdoor activities. The neighborhood offers beach access and public water access and boat ramps are just minutes away. Before we get too far away, be sure to take a peek upstairs. Each spacious bedroom has a large closet, but the primary suite is the show stopper. Two walk in closets, plus an 11x8 den/nursery/office. The primary deluxe bath features a luxurious soaking tub, separate shower and double sink vanity. Looking to go green, this home offers solar panels and an outlet for electric car charging in the garage. Recent updates to include refreshing the crawl space and adding a new battery back up to the sump pump - time has been taken to prepare this house for the new owners. *There are covenants recorded for the neighborhood, but no active HOA*
Location
State MD
County Saint Marys
Zoning RL
Interior
Interior Features Kitchen - Island, Kitchen - Table Space, Dining Area, Chair Railings, Primary Bath(s), Window Treatments, Wood Floors, Ceiling Fan(s), Floor Plan - Traditional, Pantry, Soaking Tub, Stall Shower, Walk-in Closet(s), Attic, Carpet, Crown Moldings, Recessed Lighting, Studio
Hot Water Electric
Heating Heat Pump(s)
Cooling Ceiling Fan(s), Central A/C, Heat Pump(s)
Flooring Hardwood, Carpet
Fireplaces Number 1
Fireplaces Type Fireplace - Glass Doors, Gas/Propane
Equipment Dryer, Icemaker, Oven/Range - Gas, Refrigerator, Washer, Built-In Microwave
Fireplace Y
Appliance Dryer, Icemaker, Oven/Range - Gas, Refrigerator, Washer, Built-In Microwave
Heat Source Electric
Laundry Upper Floor
Exterior
Exterior Feature Deck(s), Porch(es)
Garage Additional Storage Area, Garage - Front Entry, Garage Door Opener, Inside Access
Garage Spaces 2.0
Fence Rear, Wood, Privacy
Utilities Available Cable TV, Propane
Water Access N
Roof Type Shingle
Accessibility None
Porch Deck(s), Porch(es)
Attached Garage 2
Total Parking Spaces 2
Garage Y
Building
Lot Description Backs to Trees, Landscaping, Cul-de-sac, Level
Story 2
Foundation Crawl Space
Sewer Public Sewer
Water Well
Architectural Style Colonial
Level or Stories 2
Additional Building Above Grade, Below Grade
Structure Type Other
New Construction N
Schools
Elementary Schools Piney Point
Middle Schools Spring Ridge
High Schools Leonardtown
School District St. Mary'S County Public Schools
Others
Senior Community No
Tax ID 1902039842
Ownership Fee Simple
SqFt Source Assessor
Acceptable Financing Cash, Conventional, FHA, USDA, VA
Horse Property N
Listing Terms Cash, Conventional, FHA, USDA, VA
Financing Cash,Conventional,FHA,USDA,VA
Special Listing Condition Standard
Read Less
Want to know what your home might be worth? Contact us for a FREE valuation!

Our team is ready to help you sell your home for the highest possible price ASAP

Bought with Jessica D Raley • CENTURY 21 New Millennium






