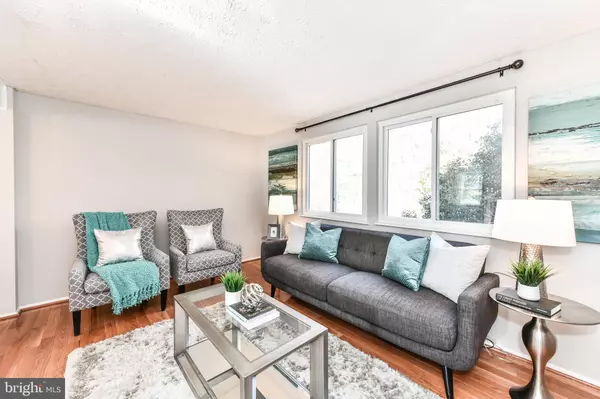$390,000
$385,000
1.3%For more information regarding the value of a property, please contact us for a free consultation.
8304 BROOKVALE CT Springfield, VA 22153
2 Beds
2 Baths
1,280 SqFt
Key Details
Sold Price $390,000
Property Type Townhouse
Sub Type End of Row/Townhouse
Listing Status Sold
Purchase Type For Sale
Square Footage 1,280 sqft
Price per Sqft $304
Subdivision Newington Forest
MLS Listing ID VAFX2029992
Sold Date 12/10/21
Style Colonial
Bedrooms 2
Full Baths 2
HOA Fees $80/qua
HOA Y/N Y
Abv Grd Liv Area 930
Originating Board BRIGHT
Year Built 1980
Annual Tax Amount $3,888
Tax Year 2021
Lot Size 1,992 Sqft
Acres 0.05
Property Description
Rare end unit townhome backing to trees on a quiet street in the Newington Forest community. Property is full of updates and has been professionally painted and carpets cleaned. Kitchen boasts new quartz counter tops, deep sink and updated cabinets. Hardwood flooring on main level. Upper level has a Primary bedroom with powder vanity, and full bathroom both with luxury Calacatta quartz vanity tops, as well as a 2nd bedroom. Finished basement features a den, which could be used as a 3rd bedroom and a full bath. Walk out to your own private patio with fully fenced in yard. Updated windows, floors, kitchen, and baths. Home equipped with water softener and filtration system as well as home security system. Enjoy the adjoining common area field which is maintained by the association. Numerous trails, creeks, and hiking areas nearby as well as excellent schools (Newington Forest Elementary, South County High School). Located close to Springfield Mall, Metro Station, VRE, restaurants, shopping, and one of the best public golf courses around, Laurel Hill Golf Club. A short drive to Burke Lake Park, Pohick Bay Regional Park, and historic old town Occoquan. Access to I-495, I-395, I-95 less than 2 miles away. Move in ready and an amazing opportunity in Newington Forest!
Location
State VA
County Fairfax
Zoning 303
Rooms
Other Rooms Living Room, Dining Room, Bedroom 2, Kitchen, Bedroom 1, Laundry, Recreation Room, Bathroom 1, Bathroom 2
Basement Outside Entrance, Walkout Level
Interior
Interior Features Combination Dining/Living, Floor Plan - Traditional, Kitchen - Country
Hot Water Electric
Heating Heat Pump(s)
Cooling Central A/C
Flooring Ceramic Tile, Carpet, Hardwood
Equipment Dishwasher, Disposal, Exhaust Fan, Refrigerator, Stove, Washer, Built-In Microwave, Dryer - Front Loading, Energy Efficient Appliances, Washer - Front Loading, Water Conditioner - Owned
Fireplace N
Window Features Screens
Appliance Dishwasher, Disposal, Exhaust Fan, Refrigerator, Stove, Washer, Built-In Microwave, Dryer - Front Loading, Energy Efficient Appliances, Washer - Front Loading, Water Conditioner - Owned
Heat Source Electric
Laundry Basement
Exterior
Exterior Feature Patio(s)
Parking On Site 2
Fence Rear, Fully, Wood
Utilities Available Electric Available, Phone, Cable TV, Water Available, Sewer Available
Water Access N
View Trees/Woods
Roof Type Shingle,Composite
Accessibility None
Porch Patio(s)
Garage N
Building
Lot Description Backs to Trees, Corner, Private
Story 2
Foundation Slab, Concrete Perimeter, Block
Sewer Public Sewer
Water Public
Architectural Style Colonial
Level or Stories 2
Additional Building Above Grade, Below Grade
New Construction N
Schools
Elementary Schools Newington Forest
Middle Schools South County
High Schools South County
School District Fairfax County Public Schools
Others
HOA Fee Include Common Area Maintenance,Pool(s),Road Maintenance,Snow Removal,Trash
Senior Community No
Tax ID 0984 08 1377
Ownership Fee Simple
SqFt Source Assessor
Security Features Security System,Exterior Cameras,Fire Detection System,Motion Detectors,Smoke Detector
Acceptable Financing Cash, Conventional, FHA, VA
Listing Terms Cash, Conventional, FHA, VA
Financing Cash,Conventional,FHA,VA
Special Listing Condition Standard
Read Less
Want to know what your home might be worth? Contact us for a FREE valuation!

Our team is ready to help you sell your home for the highest possible price ASAP

Bought with Natalie Morales • Samson Properties






