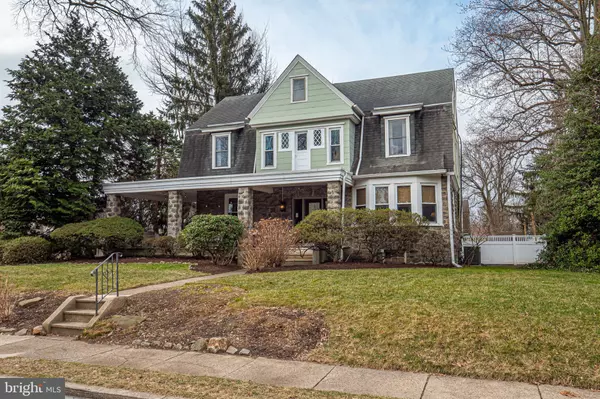$464,700
$440,000
5.6%For more information regarding the value of a property, please contact us for a free consultation.
120 WINDERMERE AVE Lansdowne, PA 19050
5 Beds
3 Baths
2,725 SqFt
Key Details
Sold Price $464,700
Property Type Single Family Home
Sub Type Detached
Listing Status Sold
Purchase Type For Sale
Square Footage 2,725 sqft
Price per Sqft $170
Subdivision None Available
MLS Listing ID PADE2020534
Sold Date 05/26/22
Style Dutch,Colonial
Bedrooms 5
Full Baths 3
HOA Y/N N
Abv Grd Liv Area 2,725
Originating Board BRIGHT
Year Built 1940
Annual Tax Amount $10,767
Tax Year 2021
Lot Size 0.340 Acres
Acres 0.34
Lot Dimensions 150.00 x 100.00
Property Description
Welcome home to this meticulously maintained and beautifully updated Dutch Colonial, located on a beautiful, quiet, sidewalk-lined street! This stunning 5 bedroom, 3 bathroom home sits on a large corner lot and has so much to offer with endless character and charm. The fabulous wraparound front porch is just the beginning. Extensive molding, original wood doors and hardware, and charming built-ins complement the beautifully refinished hardwood floors that flow throughout the home. As you enter through the original wood front door you will find yourself welcomed into a gorgeous foyer with a split staircase. To the right of the foyer is a window-lined formal living room (or use it as a formal dining room) that features a gorgeous custom-built butlers pantry, and access to a full bathroom. To the left of the foyer, you will find a large family room complemented by a wood-burning fireplace and a stunning bay window, which opens to a spacious eat-in kitchen. The updated kitchen offers cherry shaker-style cabinetry, granite countertops, a decorative tile backsplash, tile floors, and double ovens. A beautiful original fireplace and access to the gorgeous fenced-in backyard complete the kitchen space. The incredible outdoor space is beautifully landscaped and features a small deck, flagstone patio, and a fire pit area perfect for entertaining and holding all of your family gatherings! The hardwood floors continue as you ascend to the second level, where you will find 3 bedrooms, an airy loft space perfect for an office, gym space, or playroom and a spacious full bathroom. The owners suite boasts a large sitting/dressing room, gorgeous built-ins, and has direct access to the beautifully updated full bathroom and laundry. The final flight of stairs leads to two additional bedrooms, a spacious storage closet, and another full bathroom complete with a clawfoot tub. A large basement offers tons of storage space, and a 2-car detached garage completes this stunning property. This home is in MOVE-IN CONDITION. Don't miss out on the chance to own this amazing home in a great location! Excellent location, easy walk to shops, award-winning eateries and the R3 train, and just 30 minutes to Center City!
Location
State PA
County Delaware
Area Lansdowne Boro (10423)
Zoning RESIDENTIAL
Rooms
Basement Unfinished
Interior
Hot Water Natural Gas
Heating Hot Water
Cooling Central A/C
Fireplaces Number 2
Heat Source Natural Gas
Laundry Upper Floor
Exterior
Parking Features Garage - Front Entry
Garage Spaces 2.0
Water Access N
Accessibility None
Total Parking Spaces 2
Garage Y
Building
Lot Description Corner
Story 4
Foundation Block
Sewer Public Sewer
Water Public
Architectural Style Dutch, Colonial
Level or Stories 4
Additional Building Above Grade, Below Grade
New Construction N
Schools
School District William Penn
Others
Senior Community No
Tax ID 23-00-03463-00
Ownership Fee Simple
SqFt Source Assessor
Special Listing Condition Standard
Read Less
Want to know what your home might be worth? Contact us for a FREE valuation!

Our team is ready to help you sell your home for the highest possible price ASAP

Bought with Rachel Street • Compass RE






