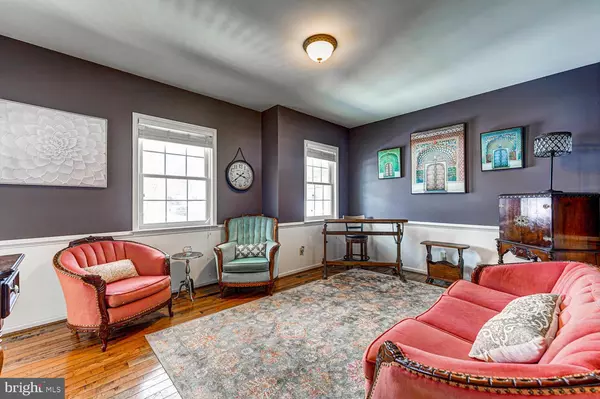$585,000
$585,000
For more information regarding the value of a property, please contact us for a free consultation.
429 FAIRMONT DR Chester Springs, PA 19425
5 Beds
4 Baths
5,703 SqFt
Key Details
Sold Price $585,000
Property Type Single Family Home
Sub Type Detached
Listing Status Sold
Purchase Type For Sale
Square Footage 5,703 sqft
Price per Sqft $102
Subdivision Weatherstone
MLS Listing ID PACT529250
Sold Date 05/11/21
Style Colonial
Bedrooms 5
Full Baths 3
Half Baths 1
HOA Fees $112/mo
HOA Y/N Y
Abv Grd Liv Area 3,303
Originating Board BRIGHT
Year Built 2003
Annual Tax Amount $10,158
Tax Year 2020
Lot Size 8,335 Sqft
Acres 0.19
Lot Dimensions 0.00 x 0.00
Property Description
This remarkable, 5 bedroom, 5703 sq ft home is unmatched in the beautiful Weatherstone community! This Waverly model has the expansive, first floor master bedroom and bath you've been searching for that faces out into protected wetlands and includes a walk in closet, double doors, stall shower and soaking tub that is surrounded by windows overlooking the wilderness. First floor continues with a storage rich mudroom connected to a private, second deck, a beautiful kitchen, complete with stainless steel appliances and a gas stove. Adjacent to the kitchen is a sitting area that can be used as a dining area or family room. The other half of the first floor includes a laundry room, powder room, dining room and large living room with plenty of natural light and a wood burning fireplace that is in mint condition. High ceilings and stately pillars convey this home's regal architecture. The second floor is comprised of 2 large bedrooms connected by a Jack and Jill bath, complete with tub/shower and 2 vanities/sinks. The lowest level is one of a kind with 2 bedrooms, a full bath, a family room, entertainment/pool area and a full bar/kitchen area! With a stainless steel refrigerator, dishwasher, 2 wine fridges, bar and sleek cabinetry, this space can be used as an oasis for entertaining family and friends or as an in-law suite! This lower level has french doors and windows that face out to an open view of the protected wetlands directly behind the house. In the evening, enjoy the sunset and the view of the beautiful, converted stone barn and meticulously landscaped grounds from your wide front porch and reflect on how blessed your are to live here. You won't find another one like this!
Location
State PA
County Chester
Area West Vincent Twp (10325)
Zoning RESIDENTIAL
Rooms
Basement Full, Daylight, Full
Main Level Bedrooms 5
Interior
Interior Features Breakfast Area, Dining Area, Formal/Separate Dining Room, Family Room Off Kitchen, Soaking Tub, Stall Shower, Tub Shower, Walk-in Closet(s), Window Treatments, Wine Storage, Wood Floors, Other, Ceiling Fan(s), Chair Railings, Entry Level Bedroom, Wet/Dry Bar, WhirlPool/HotTub
Hot Water Natural Gas
Heating Forced Air
Cooling Central A/C
Flooring Hardwood, Carpet, Ceramic Tile
Fireplaces Number 1
Fireplaces Type Mantel(s), Brick, Wood
Equipment Built-In Microwave, Dishwasher, Disposal, Dryer, Energy Efficient Appliances, ENERGY STAR Freezer, Extra Refrigerator/Freezer, Freezer, Icemaker, Microwave, Oven - Self Cleaning, Oven/Range - Gas, Refrigerator, Stainless Steel Appliances, Washer, Water Dispenser, Water Heater
Fireplace Y
Window Features Double Hung,Screens,Energy Efficient
Appliance Built-In Microwave, Dishwasher, Disposal, Dryer, Energy Efficient Appliances, ENERGY STAR Freezer, Extra Refrigerator/Freezer, Freezer, Icemaker, Microwave, Oven - Self Cleaning, Oven/Range - Gas, Refrigerator, Stainless Steel Appliances, Washer, Water Dispenser, Water Heater
Heat Source Natural Gas
Laundry Main Floor
Exterior
Exterior Feature Deck(s)
Garage Other
Garage Spaces 2.0
Utilities Available Cable TV, Phone
Waterfront N
Water Access N
View Panoramic, Other, Scenic Vista
Accessibility Other
Porch Deck(s)
Total Parking Spaces 2
Garage Y
Building
Lot Description Backs - Parkland, Landscaping, Other
Story 3
Sewer Public Sewer
Water Public
Architectural Style Colonial
Level or Stories 3
Additional Building Above Grade, Below Grade
New Construction N
Schools
Middle Schools Owen J Roberts
High Schools Owen J Roberts
School District Owen J Roberts
Others
HOA Fee Include Common Area Maintenance,Pier/Dock Maintenance,Snow Removal,Trash
Senior Community No
Tax ID 25-07 -0319
Ownership Fee Simple
SqFt Source Assessor
Security Features Carbon Monoxide Detector(s),Smoke Detector
Acceptable Financing FHA, Conventional, Cash, VA
Listing Terms FHA, Conventional, Cash, VA
Financing FHA,Conventional,Cash,VA
Special Listing Condition Standard
Read Less
Want to know what your home might be worth? Contact us for a FREE valuation!

Our team is ready to help you sell your home for the highest possible price ASAP

Bought with Lisa M Criniti • Keller Williams Realty Group






