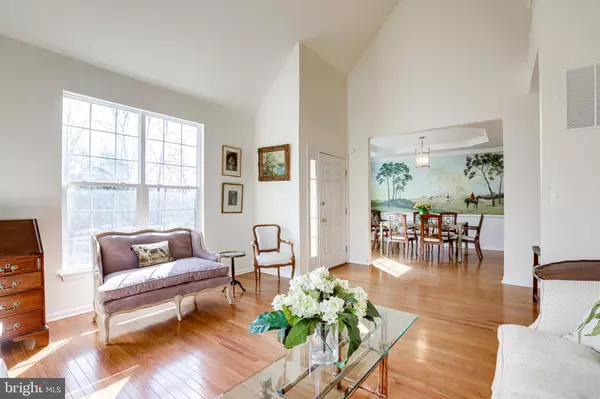$700,000
$630,000
11.1%For more information regarding the value of a property, please contact us for a free consultation.
43265 SOMERSET HILLS TER Ashburn, VA 20147
3 Beds
3 Baths
2,848 SqFt
Key Details
Sold Price $700,000
Property Type Townhouse
Sub Type End of Row/Townhouse
Listing Status Sold
Purchase Type For Sale
Square Footage 2,848 sqft
Price per Sqft $245
Subdivision Belmont Country Club
MLS Listing ID VALO2020508
Sold Date 05/09/22
Style Other
Bedrooms 3
Full Baths 2
Half Baths 1
HOA Fees $323/mo
HOA Y/N Y
Abv Grd Liv Area 2,049
Originating Board BRIGHT
Year Built 2004
Annual Tax Amount $5,954
Tax Year 2022
Lot Size 4,356 Sqft
Acres 0.1
Property Description
**Offer Deadline by 5PM Monday 3/28** Elegant, open living located within the sought-after Belmont Country Club! This Lindenhurst Model end-unit townhome features 3 bed, 2.5 bath, a one-car garage, and numerous updates. Walk inside to find soaring ceilings with tons of natural light and an exquisite dining room that features a mural hand-painted by internationally known muralist Mary Schwab.
Gleaming hardwood floors adorn the upper and main level, extending through the open-concept kitchen with granite countertops, 42" cabinets, and new refrigerator and microwave (2021), cozy family room with a remodeled fireplace (2019), and bright eat-in breakfast nook with skylight. The large windows offer airiness and light throughout. Walk out to your beautiful deck (painted 2022) and secluded yard with meticulously maintained landscaping (professional hardscape and softscape, 2010). A half bath and laundry room are also on the main level.
Upstairs the generous owner suite with walk-in closet lets you breathe easier at the start and end of every day. The en-suite bathroom you will find spa-like corner tub, chic dual vanity, and separate shower. The additional two bedrooms and full bathroom are equally well-appointed, and guests will feel right at home. The lower level hosts even more living space with a big multipurpose room (carpet updated 2019), and a large unfinished storage room. Two HVAC units installed with commercial condensers outside and air scrubbers inside both units. Roof is anticipated to be replaced (paid by HOA/community in full) in 2023/2024.
Located in one of Loudouns finest planned communities, Belmont Country Club also offers many amenities, including professional landscaping, outdoor pools, tennis, basketball, playgrounds, trails, golf memberships and more. You deserve this this lifestyle - welcome home!
Location
State VA
County Loudoun
Zoning 19
Rooms
Other Rooms Living Room, Dining Room, Primary Bedroom, Bedroom 2, Bedroom 3, Kitchen, Family Room, Basement
Basement Full, Partially Finished, Rough Bath Plumb, Space For Rooms, Heated, Improved, Interior Access
Interior
Interior Features Chair Railings, Crown Moldings, Family Room Off Kitchen, Formal/Separate Dining Room, Floor Plan - Open, Kitchen - Eat-In, Kitchen - Table Space, Primary Bath(s), Recessed Lighting, Soaking Tub, Stall Shower, Walk-in Closet(s), Wood Floors, Skylight(s)
Hot Water Natural Gas
Heating Forced Air
Cooling Ceiling Fan(s), Central A/C
Flooring Hardwood
Fireplaces Number 1
Fireplaces Type Fireplace - Glass Doors, Gas/Propane, Mantel(s)
Equipment Dishwasher, Disposal, Dryer, Oven/Range - Gas, Washer, Refrigerator, Built-In Microwave, Exhaust Fan, Icemaker, Microwave, Stove, Water Heater
Fireplace Y
Window Features Double Pane,Screens
Appliance Dishwasher, Disposal, Dryer, Oven/Range - Gas, Washer, Refrigerator, Built-In Microwave, Exhaust Fan, Icemaker, Microwave, Stove, Water Heater
Heat Source Natural Gas
Laundry Has Laundry, Main Floor
Exterior
Exterior Feature Patio(s), Deck(s)
Garage Garage Door Opener
Garage Spaces 1.0
Amenities Available Common Grounds, Jog/Walk Path, Pool - Outdoor, Tot Lots/Playground, Swimming Pool, Gated Community, Golf Course Membership Available
Water Access N
Roof Type Composite,Shingle
Accessibility None
Porch Patio(s), Deck(s)
Attached Garage 1
Total Parking Spaces 1
Garage Y
Building
Lot Description Backs to Trees, Backs - Open Common Area, Corner, Landscaping, Partly Wooded, Private
Story 3
Foundation Concrete Perimeter
Sewer Public Sewer
Water Public
Architectural Style Other
Level or Stories 3
Additional Building Above Grade, Below Grade
New Construction N
Schools
Elementary Schools Newton-Lee
Middle Schools Belmont Ridge
High Schools Riverside
School District Loudoun County Public Schools
Others
HOA Fee Include Cable TV,Common Area Maintenance,Ext Bldg Maint,High Speed Internet,Lawn Maintenance,Management,Pool(s),Security Gate,Snow Removal,Trash
Senior Community No
Tax ID 114278087000
Ownership Fee Simple
SqFt Source Estimated
Security Features Main Entrance Lock,Smoke Detector
Special Listing Condition Standard
Read Less
Want to know what your home might be worth? Contact us for a FREE valuation!

Our team is ready to help you sell your home for the highest possible price ASAP

Bought with Kamal K Brar • Century 21 Redwood Realty






