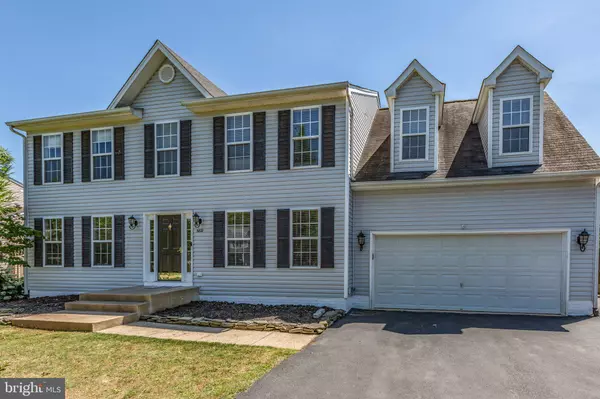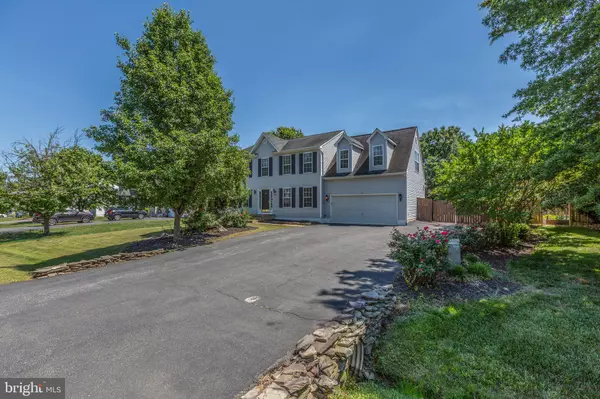$457,000
$472,000
3.2%For more information regarding the value of a property, please contact us for a free consultation.
5821 GLEN EAGLES DR Fredericksburg, VA 22407
5 Beds
3 Baths
2,388 SqFt
Key Details
Sold Price $457,000
Property Type Single Family Home
Sub Type Detached
Listing Status Sold
Purchase Type For Sale
Square Footage 2,388 sqft
Price per Sqft $191
Subdivision Maple Grove
MLS Listing ID VASP2010378
Sold Date 08/03/22
Style Colonial
Bedrooms 5
Full Baths 2
Half Baths 1
HOA Y/N N
Abv Grd Liv Area 2,388
Originating Board BRIGHT
Year Built 2003
Annual Tax Amount $2,465
Tax Year 2022
Lot Size 0.310 Acres
Acres 0.31
Property Description
Welcome to 5821 Glen Eagles Drive is ready for you to move right on in. This 5 bedroom 2.5 bath home offers an open floor plan, spacious bedrooms, a fully fenced backyard, and a full walk-up unfinished basement that is ready for your creative touch! The driveway has been extended and with a double gate, has easy access to the backyard. With NO HOA, you are free to bring your camper or boat and save hundreds on monthly storage. The main floor is warm and welcoming and flows easily between rooms. A formal dining room, with room for an 8 plus table, flows into the spacious kitchen. A center island offers room for seating and will keep the chef involved in the fun. The kitchen has an eat-in-area and flows into the family room. As summer arrives, move the entertaining outside to the HUGE back deck. The backyard is anchored by a beautiful Magnolia tree and a lush green lawn. There is room for cookouts, sports, a garden, or maybe even a pool. After a day a fun head back inside and upstairs to the bedroom level. A large Owners suite is full of natural light. The large walk in closet has plenty of space for your wardrobe and even has a window. The ensuite bath has double sinks, a soaker bath and a separate shower. Three of the secondary bedrooms are great sizes with double closets. The fourth bedroom has been converted into a laundry room and impressive closet/dressing room. If you prefer a 5th bedroom, simply move the washer and dryer back to the basement level where hookups are already in place. The basement is a wonderful blank slate with some framing already in place. There is also a rough-in for a bath, washer and dryer hookups, and a walk up to the backyard. Plase join us for Open Houses this weekend- Saturday from 11:30-2pm and Sunday from 3pm-6pm - RING DOOR BELL IS ACTIVE- (does NOT convey)
Location
State VA
County Spotsylvania
Zoning R1
Rooms
Other Rooms Living Room, Dining Room, Kitchen, Family Room, Basement
Basement Full, Rough Bath Plumb, Sump Pump, Walkout Stairs
Interior
Interior Features Ceiling Fan(s), Carpet, Wood Floors, Combination Kitchen/Dining, Family Room Off Kitchen, Formal/Separate Dining Room, Kitchen - Island, Soaking Tub, Stall Shower
Hot Water Natural Gas
Heating Heat Pump(s), Heat Pump - Gas BackUp
Cooling Ceiling Fan(s), Heat Pump(s)
Flooring Partially Carpeted, Wood, Vinyl
Equipment Built-In Microwave, Dishwasher, Disposal, Dryer - Electric, Energy Efficient Appliances, Oven/Range - Electric, Refrigerator, Stainless Steel Appliances, Washer
Furnishings No
Fireplace N
Appliance Built-In Microwave, Dishwasher, Disposal, Dryer - Electric, Energy Efficient Appliances, Oven/Range - Electric, Refrigerator, Stainless Steel Appliances, Washer
Heat Source Electric, Natural Gas
Laundry Basement, Upper Floor
Exterior
Garage Additional Storage Area, Garage - Front Entry, Inside Access
Garage Spaces 6.0
Fence Rear
Waterfront N
Water Access N
Accessibility None
Attached Garage 2
Total Parking Spaces 6
Garage Y
Building
Story 3
Foundation Slab
Sewer Public Sewer
Water Public
Architectural Style Colonial
Level or Stories 3
Additional Building Above Grade, Below Grade
New Construction N
Schools
Elementary Schools Salem
Middle Schools Chancellor
High Schools Chancellor
School District Spotsylvania County Public Schools
Others
Senior Community No
Tax ID 23E6-368-
Ownership Fee Simple
SqFt Source Assessor
Acceptable Financing Cash, Conventional, VA, FHA, VHDA, USDA
Horse Property N
Listing Terms Cash, Conventional, VA, FHA, VHDA, USDA
Financing Cash,Conventional,VA,FHA,VHDA,USDA
Special Listing Condition Standard
Read Less
Want to know what your home might be worth? Contact us for a FREE valuation!

Our team is ready to help you sell your home for the highest possible price ASAP

Bought with Dara Leanne Martin • Allison James Estates & Homes






