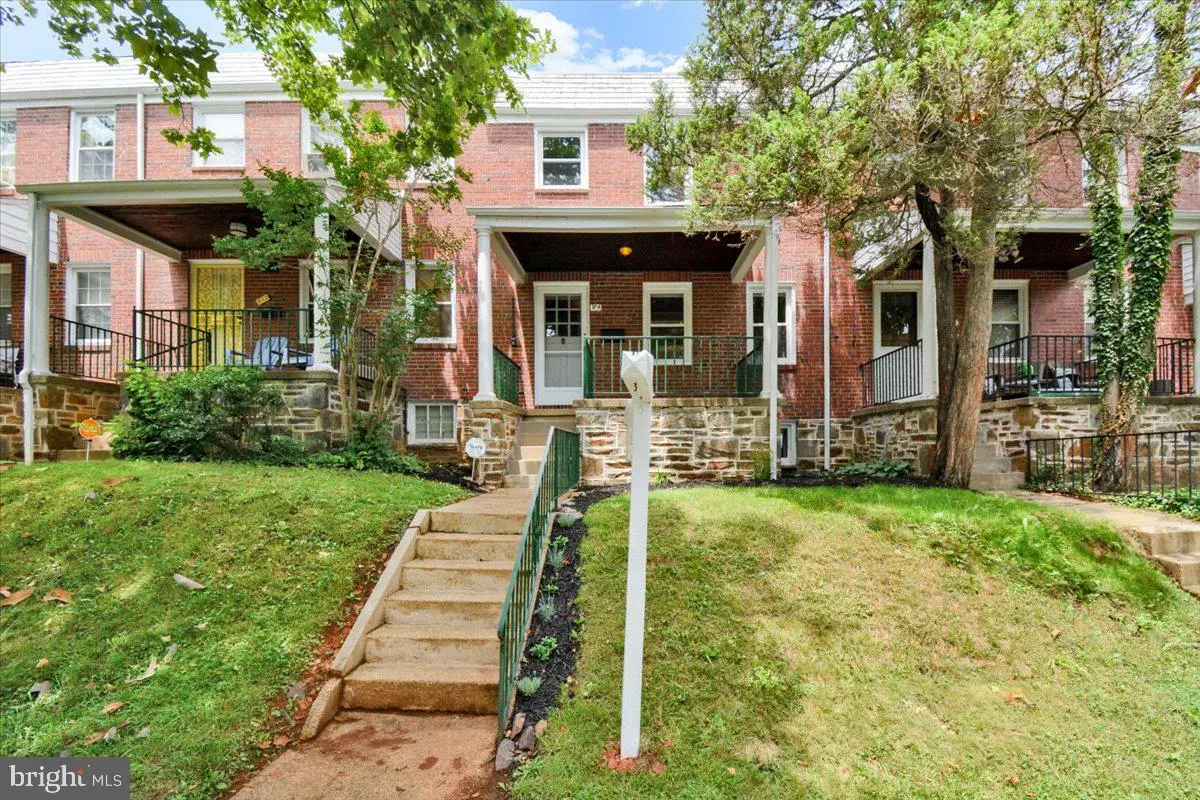$195,000
$177,500
9.9%For more information regarding the value of a property, please contact us for a free consultation.
914 CHESTNUT HILL AVE Baltimore, MD 21218
3 Beds
2 Baths
1,550 SqFt
Key Details
Sold Price $195,000
Property Type Townhouse
Sub Type Interior Row/Townhouse
Listing Status Sold
Purchase Type For Sale
Square Footage 1,550 sqft
Price per Sqft $125
Subdivision Ednor Gardens Historic District
MLS Listing ID MDBA543972
Sold Date 08/13/21
Style Traditional
Bedrooms 3
Full Baths 2
HOA Y/N N
Abv Grd Liv Area 1,280
Originating Board BRIGHT
Year Built 1939
Annual Tax Amount $2,860
Tax Year 2020
Lot Size 2,195 Sqft
Acres 0.05
Lot Dimensions 20X105-9
Property Description
Hurry to see this classic Baltimore City rowhome in the desired Ednor Gardens area. You enter the home via the entry hall that has access to the second floor, the living room and the kitchen. This home features a expanded kitchen with newer cabinets with an island between the kitchen and the dining area. There are three bedrooms on the second floor and a full bathroom. It features a nicely sized covered front porch with room to sit and enjoy the outdoors, or you can enjoy the beautiful backyard that is landscaped and has a wonderful very English pea gravel patio. The property also has a one car garage. The floors in the first and second levels are oak hardwood flooring that are in good shape. The kitchen floor has laminate tiles. All of the windows are newer double paned windows. The roof has been replaced with a rubber membrane and the slates were maintained recently. The basement has a family room and a dry bar for entertaining. The unfinished side of the basement also has a full bath with a clawfoot tub. The home is convenient to downtown Baltimore City, schools, daily shopping, restaurants and entertainment venues.
The current owner has lived there for 31 years and has always kept the home well maintained. The interior was recently painted a neutral color. The Seller is providing a one year Cinch Home Warranty to the Buyer(s). This house will not last long at this price. Schedule an appointment to see it at your earliest convenience.
Location
State MD
County Baltimore City
Zoning R-6
Direction West
Rooms
Other Rooms Living Room, Dining Room, Primary Bedroom, Bedroom 2, Bedroom 3, Kitchen, Family Room, Foyer, Utility Room, Full Bath
Basement Connecting Stairway, Daylight, Partial, Full, Outside Entrance, Partially Finished, Windows
Interior
Interior Features Combination Kitchen/Dining, Dining Area, Floor Plan - Traditional, Kitchen - Island, Recessed Lighting, Tub Shower, Upgraded Countertops, Wood Floors
Hot Water Natural Gas
Heating Hot Water, Radiator
Cooling Window Unit(s)
Flooring Hardwood, Vinyl, Concrete
Equipment Built-In Microwave, Dishwasher, Disposal, ENERGY STAR Clothes Washer, Icemaker, Oven - Self Cleaning, Oven - Single, Oven/Range - Electric, Refrigerator, Washer - Front Loading, Dryer - Gas
Fireplace N
Window Features Double Hung,Double Pane,Replacement
Appliance Built-In Microwave, Dishwasher, Disposal, ENERGY STAR Clothes Washer, Icemaker, Oven - Self Cleaning, Oven - Single, Oven/Range - Electric, Refrigerator, Washer - Front Loading, Dryer - Gas
Heat Source Oil
Laundry Basement
Exterior
Exterior Feature Porch(es)
Parking Features Garage - Rear Entry
Garage Spaces 1.0
Fence Chain Link
Utilities Available Water Available, Sewer Available, Natural Gas Available, Cable TV Available
Water Access N
View Street, Trees/Woods
Roof Type Rubber,Slate,Pitched
Accessibility 2+ Access Exits, Level Entry - Main
Porch Porch(es)
Total Parking Spaces 1
Garage Y
Building
Lot Description Landscaping, Rear Yard, Front Yard
Story 3
Foundation Stone
Sewer Public Sewer
Water Public
Architectural Style Traditional
Level or Stories 3
Additional Building Above Grade, Below Grade
New Construction N
Schools
School District Baltimore City Public Schools
Others
Pets Allowed Y
Senior Community No
Tax ID 0309223972A031
Ownership Fee Simple
SqFt Source Estimated
Security Features Monitored,Security System
Special Listing Condition Standard
Pets Description No Pet Restrictions
Read Less
Want to know what your home might be worth? Contact us for a FREE valuation!

Our team is ready to help you sell your home for the highest possible price ASAP

Bought with Benjamin J Garner • Monument Sotheby's International Realty






