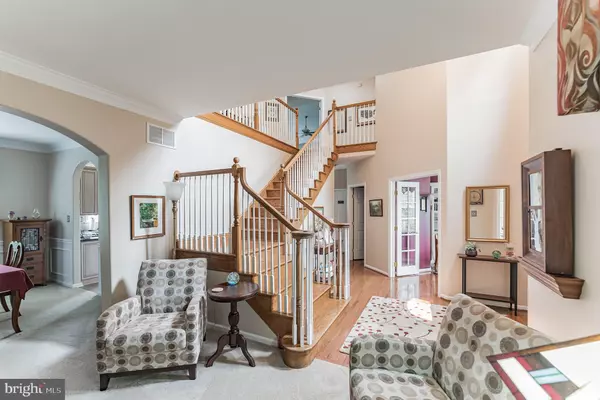$540,000
$549,900
1.8%For more information regarding the value of a property, please contact us for a free consultation.
123 CLEMENS CIR Jeffersonville, PA 19403
4 Beds
3 Baths
2,717 SqFt
Key Details
Sold Price $540,000
Property Type Single Family Home
Sub Type Detached
Listing Status Sold
Purchase Type For Sale
Square Footage 2,717 sqft
Price per Sqft $198
Subdivision Jeffersonville
MLS Listing ID PAMC2005118
Sold Date 10/22/21
Style Colonial,Farmhouse/National Folk
Bedrooms 4
Full Baths 2
Half Baths 1
HOA Fees $14/ann
HOA Y/N Y
Abv Grd Liv Area 2,717
Originating Board BRIGHT
Year Built 2004
Annual Tax Amount $11,686
Tax Year 2004
Lot Size 0.712 Acres
Acres 0.71
Property Description
This gorgeous 4-bedroom, 2.5 bathroom, 2-car garage, Center Hall Colonial-style home located in the Chestnut Woods neighborhood in West Norriton was the former model for the development. Its beauty and current condition will have you questioning the “former” part, since this home still shines as bright, if not better, as the day it was built. The cheery exterior and pretty landscaping offer great curb appeal and set the tone for what is inside the home. Once inside you will fall in love and begin to imagine how you will enjoy the spacious living, dining room, and family room areas with attractive details like crown molding, rounded walls, and some arched doorways. The equally large and well-equipped kitchen with counter seating, stainless-steel appliances, including a gas cooking range, and a pantry is just begging for you to entertain. You will love the attractive glazed cabinets and stylish flooring, backsplash, and coordinating countertops. There’s even a handsome and sunny home office with hardwood flooring and beautiful views to help make the workday go by a bit faster. Don’t miss the cute-as-a-button, updated powder room. Ascend upstairs via the turned staircase with hardwood flooring and retreat to one of the 4-bedrooms and 2 full bathrooms on this level. The primary bedroom features a huge walk-in closet and an updated en suite primary bathroom with a new double-bowl vanity, countertop, and glass-enclosed shower. All bedrooms are spacious and offer an abundance of closet space. This home is truly amazing, and we haven’t even gotten to the enchanting back yard area, yet. As soon as you step foot outside you will be thinking that this area should be featured in a magazine or be an installment at the Philadelphia Flower Show—it’s THAT pretty. From the paver patio perfect for hosting friends and family, to the serene koi pond, this back yard area will surely be a cherished area for relaxing and entertaining. As if all of that wasn’t enough, this home is conveniently located near to countless restaurants and shopping conveniences and just a short drive to major roadways. Don’t miss your chance to call this wonderful home your own!
Location
State PA
County Montgomery
Area West Norriton Twp (10663)
Zoning RES
Rooms
Other Rooms Living Room, Dining Room, Primary Bedroom, Bedroom 2, Bedroom 3, Kitchen, Family Room, Bedroom 1, Other, Attic
Basement Full, Unfinished
Interior
Interior Features Primary Bath(s), Kitchen - Island, Butlers Pantry, Skylight(s), Dining Area
Hot Water Natural Gas
Heating Forced Air
Cooling Central A/C
Flooring Wood, Fully Carpeted, Vinyl, Tile/Brick
Fireplaces Number 1
Fireplaces Type Stone, Gas/Propane
Equipment Dishwasher, Disposal
Fireplace Y
Appliance Dishwasher, Disposal
Heat Source Natural Gas
Laundry Main Floor
Exterior
Exterior Feature Porch(es)
Garage Garage - Front Entry, Garage Door Opener, Inside Access
Garage Spaces 2.0
Utilities Available Cable TV
Waterfront N
Water Access N
View Golf Course
Roof Type Shingle
Accessibility None
Porch Porch(es)
Attached Garage 2
Total Parking Spaces 2
Garage Y
Building
Lot Description Corner
Story 2
Foundation Concrete Perimeter
Sewer Public Sewer
Water Public
Architectural Style Colonial, Farmhouse/National Folk
Level or Stories 2
Additional Building Above Grade
Structure Type Cathedral Ceilings,9'+ Ceilings,High
New Construction N
Schools
Elementary Schools Whitehall
Middle Schools Stewart
High Schools Norristown
School District Norristown Area
Others
Senior Community No
Tax ID 63-00-02465-091
Ownership Fee Simple
SqFt Source Estimated
Acceptable Financing Cash, Conventional, VA
Listing Terms Cash, Conventional, VA
Financing Cash,Conventional,VA
Special Listing Condition Standard
Read Less
Want to know what your home might be worth? Contact us for a FREE valuation!

Our team is ready to help you sell your home for the highest possible price ASAP

Bought with Michael A Richter • Long & Foster Real Estate, Inc.






