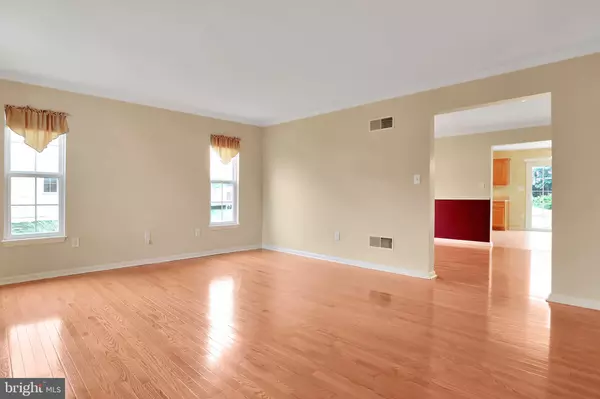$217,000
$219,700
1.2%For more information regarding the value of a property, please contact us for a free consultation.
23 CEDARFIELD DR Gettysburg, PA 17325
3 Beds
3 Baths
2,040 SqFt
Key Details
Sold Price $217,000
Property Type Condo
Sub Type Condo/Co-op
Listing Status Sold
Purchase Type For Sale
Square Footage 2,040 sqft
Price per Sqft $106
Subdivision Cedarfield Condominiums
MLS Listing ID PAAD2000878
Sold Date 09/07/21
Style Cape Cod
Bedrooms 3
Full Baths 2
Half Baths 1
Condo Fees $210/mo
HOA Y/N N
Abv Grd Liv Area 2,040
Originating Board BRIGHT
Year Built 2005
Annual Tax Amount $3,583
Tax Year 2021
Lot Size 1,772 Sqft
Acres 0.04
Property Description
Cute Cottage Living!! This Neighborhood IS Home!!- Enjoy yourself from Sunrise to Sunset, This neighborhood Caters to YOU!!- Easily Maintainable yet SPACIOUS Living!! On-The-GO??- No Worries, this is the place to Call HOME! Everything you Need is Close at hand, yet this location is Quiet & Relaxing!! Situated to bring the Outdoors, Inside - find yourself enjoying the Summer Evenings on the neighborhood Walking Trails!! Back Patio & Front Porch allow you to Relax, Enjoy a Morning Coffee, Entertain Guests, or just enjoy the Well Maintained Grounds that surround you! The Interior of the home is BOASTFUL - LARGE Living Room, Dining Room, Kitchen & Master allow for amazing Flow, Space, and Possibilities! The Natural Lighting in this home makes you feel Chipper & Alive!! The 2nd Floor of this home is laid out for Amazing Privacy - Whether for Children, Guests, or just Hobby Rooms!!!- Suitable for ALL Lifestyles!! We WELCOME You HOME!! - Seller is looking forward to seeing this home gain its New & Exciting Next Chapter!!
Location
State PA
County Adams
Area Bonneauville Boro (14306)
Zoning R, CONDO
Rooms
Other Rooms Living Room, Dining Room, Bedroom 2, Bedroom 3, Kitchen, Breakfast Room, Bedroom 1, Laundry, Other, Full Bath, Half Bath
Main Level Bedrooms 1
Interior
Interior Features Breakfast Area, Carpet, Ceiling Fan(s), Chair Railings, Combination Kitchen/Dining, Crown Moldings, Dining Area, Entry Level Bedroom, Floor Plan - Traditional, Formal/Separate Dining Room, Kitchen - Country, Kitchen - Eat-In, Kitchen - Table Space, Tub Shower, Walk-in Closet(s), Wood Floors
Hot Water Electric
Heating Heat Pump(s)
Cooling Central A/C
Flooring Carpet, Concrete, Hardwood, Vinyl
Equipment Built-In Microwave, Dishwasher, Disposal, Exhaust Fan, Icemaker, Oven/Range - Electric, Refrigerator, Stainless Steel Appliances, Water Heater
Window Features Vinyl Clad,Screens
Appliance Built-In Microwave, Dishwasher, Disposal, Exhaust Fan, Icemaker, Oven/Range - Electric, Refrigerator, Stainless Steel Appliances, Water Heater
Heat Source Electric
Laundry Main Floor
Exterior
Exterior Feature Porch(es), Roof
Garage Additional Storage Area, Garage - Front Entry, Garage Door Opener, Inside Access, Oversized
Garage Spaces 4.0
Utilities Available Phone, Under Ground
Water Access N
View Garden/Lawn
Roof Type Shingle
Accessibility Grab Bars Mod, Level Entry - Main
Porch Porch(es), Roof
Attached Garage 2
Total Parking Spaces 4
Garage Y
Building
Lot Description Rear Yard, SideYard(s), Front Yard
Story 2
Sewer Public Sewer
Water Public
Architectural Style Cape Cod
Level or Stories 2
Additional Building Above Grade, Below Grade
Structure Type Dry Wall
New Construction N
Schools
Middle Schools Maple Avenue
High Schools Littlestown
School District Littlestown Area
Others
Pets Allowed Y
HOA Fee Include Common Area Maintenance,Lawn Maintenance,Snow Removal,Trash
Senior Community No
Tax ID 06009-0127---000
Ownership Fee Simple
SqFt Source Assessor
Security Features Smoke Detector
Acceptable Financing Conventional, FHA, VA, USDA
Horse Property N
Listing Terms Conventional, FHA, VA, USDA
Financing Conventional,FHA,VA,USDA
Special Listing Condition Standard
Pets Description Cats OK, Dogs OK
Read Less
Want to know what your home might be worth? Contact us for a FREE valuation!

Our team is ready to help you sell your home for the highest possible price ASAP

Bought with Janet L Short • RE/MAX Quality Service, Inc.






