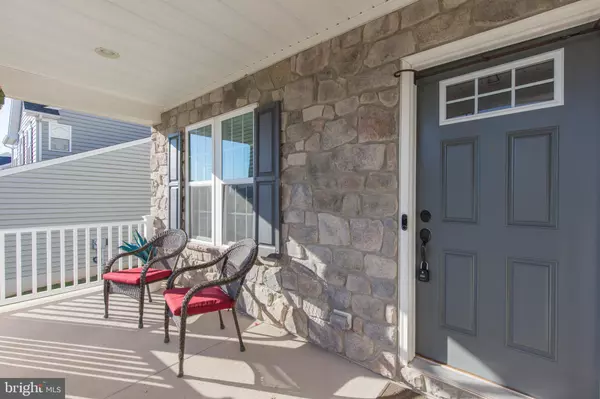$507,500
$507,500
For more information regarding the value of a property, please contact us for a free consultation.
8 MADISON DR Spring City, PA 19475
4 Beds
3 Baths
3,358 SqFt
Key Details
Sold Price $507,500
Property Type Single Family Home
Sub Type Detached
Listing Status Sold
Purchase Type For Sale
Square Footage 3,358 sqft
Price per Sqft $151
Subdivision Washington Square
MLS Listing ID PACT2011120
Sold Date 01/12/22
Style Colonial,Traditional
Bedrooms 4
Full Baths 2
Half Baths 1
HOA Fees $100/mo
HOA Y/N Y
Abv Grd Liv Area 2,708
Originating Board BRIGHT
Year Built 2016
Annual Tax Amount $8,844
Tax Year 2021
Lot Size 6,512 Sqft
Acres 0.15
Lot Dimensions 0.00 x 0.00
Property Description
Offers due Monday at 4pm and will be reviewed Tuesday evening 11/23.
Welcome to this delightful and newer enclave of homes, Washington Square right in the honorable Owen J Roberts School District. This beautiful, 5 year young, 4 bedroom and 2.5 Bath home with full finished basement is ready for its new owners. This community is well situated off Bridge Street but easy access to Routes 724, 100 and 422! Great central location! Charming front porch for the evening chats with neighbors or just privately stargazing. Inside the home, the stunning hardwood floors gleam and the dramatic high ceilings really allure you inside. To the left of the entrance, you have a large two room layout. Tons of ideas.office/dining or maybe dining/living. This could be framed out for more formal separation as well. Great space for play or gaming area too! Continuing into the hub of the home, you have a large, gourmet kitchen boasting HUGE center island with seating for 5, granite counters over cherry cabinetry, plus a large morning room with tons of natural sunlight! Stainless steel appliances, natural gas cooking, and upgraded lighting really polishes off this kitchen space. Connected to the kitchen is a family room with recessed lighting and wall of windows. Off the morning room, use your patio slider to access the newer trex deck and get away from it all. A morning cup of coffee is calling your name while listening to the birds chirping. The first floor is finished with a small cubby room offering access to the two car garage, powder room and basement steps. Heading down the basement, the spacious feel from the high ceilings and warmth from the cozy, carpeting offers a great kids space, workout area, or additional family/entertaining space. Two unfinished areas include the utilities/mechanicals and tons more space for storage. The second floor offers three secondary bedrooms, all nicely sized with ceiling fans and ample closet space. The owners suite offers two large walk in closetsOne in the bedroom and one connected to the owners bath! Soaking tub, dual vanity sinks and shower stall finish the bathroom. You will love this home if you love natural light. Tons of windows really warm you up walking into this 3358 square foot home! Additional perks: Whole house surge protector which protects the house from high voltage electric currents like lightning strikes. Whole house humidifier. 5 years remaining on the transferrable Ryan Home Structural warranty . Blinds on all the windows. Plus - Location, location, location.this community is surrounded by so much to do.Nearby Royersford, Collegeville and Phoenixville to start. Dining, shopping and theater options galore! Tons of parks, dog parks, hiking trails, nightlife all around this community. You will only be disappointed if you dont schedule your showing today!
Location
State PA
County Chester
Area East Vincent Twp (10321)
Zoning RESID
Rooms
Other Rooms Living Room, Dining Room, Bedroom 2, Bedroom 3, Bedroom 4, Kitchen, Family Room, Basement, Bedroom 1, Sun/Florida Room
Basement Fully Finished, Heated, Interior Access, Sump Pump
Interior
Interior Features Kitchen - Eat-In, Family Room Off Kitchen, Floor Plan - Open, Kitchen - Gourmet, Kitchen - Island, Pantry, Upgraded Countertops, Wood Floors
Hot Water Natural Gas
Heating Forced Air, Energy Star Heating System, Programmable Thermostat
Cooling Central A/C
Flooring Wood, Fully Carpeted, Vinyl, Tile/Brick
Equipment Built-In Range, Oven - Self Cleaning, Dishwasher, Disposal, Energy Efficient Appliances, Built-In Microwave
Fireplace N
Window Features Energy Efficient
Appliance Built-In Range, Oven - Self Cleaning, Dishwasher, Disposal, Energy Efficient Appliances, Built-In Microwave
Heat Source Natural Gas
Laundry Upper Floor
Exterior
Exterior Feature Deck(s)
Garage Garage - Front Entry, Garage Door Opener, Inside Access
Garage Spaces 4.0
Utilities Available Cable TV
Waterfront N
Water Access N
Roof Type Pitched,Shingle
Accessibility None
Porch Deck(s)
Attached Garage 2
Total Parking Spaces 4
Garage Y
Building
Lot Description Level, Sloping, Trees/Wooded, Front Yard, Rear Yard, SideYard(s)
Story 2
Foundation Concrete Perimeter
Sewer Public Sewer
Water Public
Architectural Style Colonial, Traditional
Level or Stories 2
Additional Building Above Grade, Below Grade
New Construction N
Schools
School District Owen J Roberts
Others
Pets Allowed Y
HOA Fee Include Common Area Maintenance,Trash,Management
Senior Community No
Tax ID 21-01 -0150.02J0
Ownership Fee Simple
SqFt Source Estimated
Acceptable Financing Conventional, VA, USDA, FHA, Cash
Listing Terms Conventional, VA, USDA, FHA, Cash
Financing Conventional,VA,USDA,FHA,Cash
Special Listing Condition Standard
Pets Description No Pet Restrictions
Read Less
Want to know what your home might be worth? Contact us for a FREE valuation!

Our team is ready to help you sell your home for the highest possible price ASAP

Bought with Cynthia Bergen • Realty One Group Restore - Collegeville






