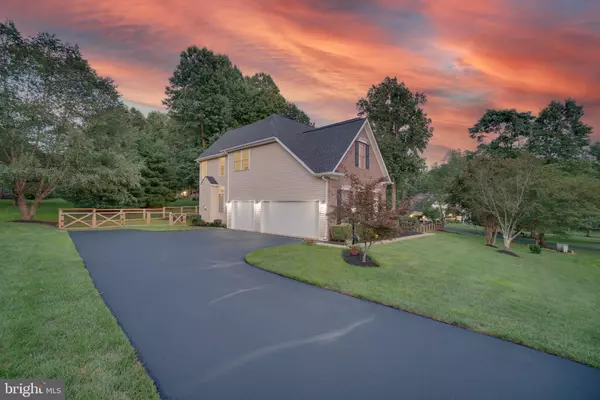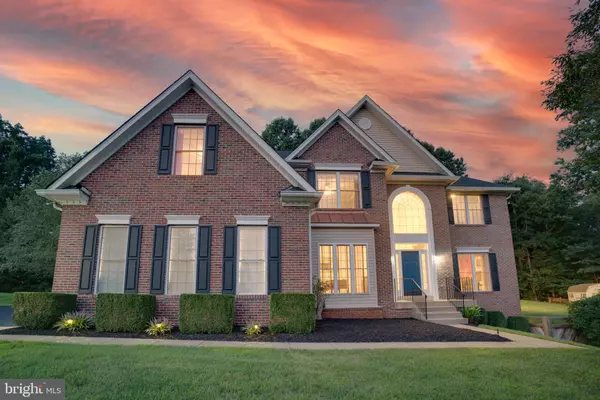$755,000
$750,000
0.7%For more information regarding the value of a property, please contact us for a free consultation.
7437 COBLENTZ AVE Warrenton, VA 20187
4 Beds
4 Baths
3,733 SqFt
Key Details
Sold Price $755,000
Property Type Single Family Home
Sub Type Detached
Listing Status Sold
Purchase Type For Sale
Square Footage 3,733 sqft
Price per Sqft $202
Subdivision Whisperwood
MLS Listing ID VAFQ2001070
Sold Date 09/20/21
Style Colonial
Bedrooms 4
Full Baths 3
Half Baths 1
HOA Fees $16/ann
HOA Y/N Y
Abv Grd Liv Area 3,733
Originating Board BRIGHT
Year Built 2001
Annual Tax Amount $5,241
Tax Year 2021
Lot Size 0.918 Acres
Acres 0.92
Property Description
This beautiful Brick Colonial The Brittany Model, 2001 built-in a large corner lot. Finished sq ft 3,733 Upper levels + 1,554 Basement unfinished space= TOTAL 5,287 sq ft. With .92 of an acre.
Interior: 4 beds + 3.5 baths + Study/Office + Living Room + Dining Room + Two-story open Family Room + Gourmet Kitchen w/ Island + Laundry Room + Large 3 car garage + Walk in Climate controlled Wine Cellar in the basement + plus large unfinished area in the basement.
Exterior: Amazing curb appeal, recently landscaped, Large Deck, Patio, Shed, and newly installed custom fence.
This spacious home has a two-story Foyer, Main Level 9 ft ceilings, recessed lighting, hardwood flooring, carpet, and custom tile, plantation shutters, Programmable heated floors in the Master bathroom. 3-level interior. Water softener and reverse osmosis, and iron ionizer. Programmable Garage Door Openers and can be used by an app. Sprinkler system.
Main level: Study area / formal office perfect for the telecommuter or homeschooling. Separate Dining Room, Living Room, Open large Gourmet Kitchen featuring a huge island with granite countertops, Stainless Steel appliances, and a Viking chef style cooktop plus oversized vent range hood, double ovens, and beautiful maple cabinets. Large Family Room with a gas log fireplace, large two-story Ceilings and Windows, and a deck overlooking trees for privacy. Laundry room with Washer and Dryer shall convey. 3 car garage, with separate heater and Metal cabinets, shall convey.
Upper level: Two separate stairs lead to the upper level, Master Bedroom plus its own seating area, Upgraded Master bathroom with programable heated flooring, large glass shower with custom tile and multiple shower heads, large soaking standalone tub + Commode/toilet has a bidet with heated seats and two large walk-in closets. 2nd bedroom has its own private upgraded bathroom. 3rd and 4th bedrooms share a Jack-n-Jill bathroom.
Basement level: Wine cellar, walk-out exit to side slate patio, Unfinished basement area, and plumbing for a future full bathroom.
UPGRADES: 2018: 2nd private bathroom updated title, sink, and paint. Walk-in Climate-controlled wine Cellar. Programmable HVAC Thermostat Many systems such as lighting, garage doors are programmable/operational through apps. Sealed Garage flooring. Garage Metal storage cabinets. New Sprinkler System. 2019: New 50-year Roof Shingles. New Shed 10x20. 2020: New custom Fencing. 2021: Sealed Asphalt Driveway. Landscaping, power wash siding, and patio, new paint on 3rd and 4th bedroom.
Masks, foot coverings, and gloves are provided at the property if needed, please remove shoes or wear booties provided.
Location
State VA
County Fauquier
Zoning R1
Rooms
Other Rooms Living Room, Dining Room, Primary Bedroom, Bedroom 2, Bedroom 3, Bedroom 4, Kitchen, Family Room, Den, Basement, Foyer, Study, Laundry, Bathroom 2, Bathroom 3, Primary Bathroom, Half Bath
Basement Outside Entrance, Side Entrance, Full, Unfinished, Walkout Level
Interior
Interior Features Family Room Off Kitchen, Kitchen - Gourmet, Kitchen - Table Space, Dining Area, Floor Plan - Traditional
Hot Water Propane
Heating Central, Forced Air
Cooling Central A/C, Ceiling Fan(s), Dehumidifier
Flooring Carpet, Hardwood, Tile/Brick
Fireplaces Number 1
Fireplaces Type Gas/Propane
Equipment Cooktop, Dishwasher, Disposal, Dryer - Front Loading, Exhaust Fan, Oven - Double, Refrigerator, Range Hood, Washer - Front Loading, Water Conditioner - Owned
Fireplace Y
Appliance Cooktop, Dishwasher, Disposal, Dryer - Front Loading, Exhaust Fan, Oven - Double, Refrigerator, Range Hood, Washer - Front Loading, Water Conditioner - Owned
Heat Source Propane - Owned
Laundry Main Floor, Has Laundry
Exterior
Exterior Feature Deck(s), Patio(s)
Parking Features Garage - Side Entry, Garage Door Opener, Oversized
Garage Spaces 6.0
Fence Other, Decorative
Utilities Available Propane, Under Ground, Electric Available
Water Access N
Roof Type Architectural Shingle
Street Surface Black Top
Accessibility None
Porch Deck(s), Patio(s)
Attached Garage 3
Total Parking Spaces 6
Garage Y
Building
Story 3
Sewer On Site Septic
Water Public
Architectural Style Colonial
Level or Stories 3
Additional Building Above Grade, Below Grade
Structure Type Dry Wall,2 Story Ceilings,9'+ Ceilings
New Construction N
Schools
Elementary Schools P.B. Smith
Middle Schools Warrenton
High Schools Kettle Run
School District Fauquier County Public Schools
Others
HOA Fee Include Snow Removal,Other
Senior Community No
Tax ID 6994-48-6411
Ownership Fee Simple
SqFt Source Assessor
Security Features Smoke Detector
Acceptable Financing Cash, Conventional, FHA, VA
Horse Property N
Listing Terms Cash, Conventional, FHA, VA
Financing Cash,Conventional,FHA,VA
Special Listing Condition Standard
Read Less
Want to know what your home might be worth? Contact us for a FREE valuation!

Our team is ready to help you sell your home for the highest possible price ASAP

Bought with Chrisie Pekala • Pearson Smith Realty, LLC






