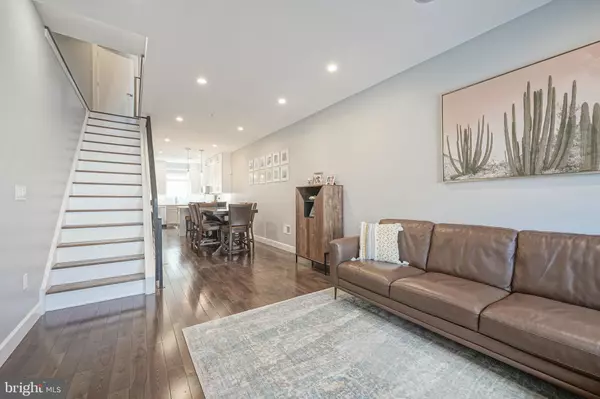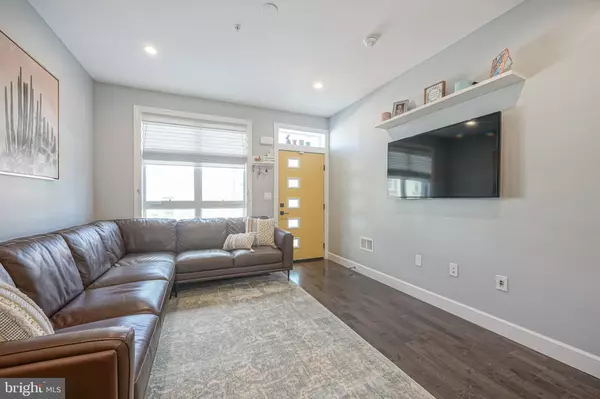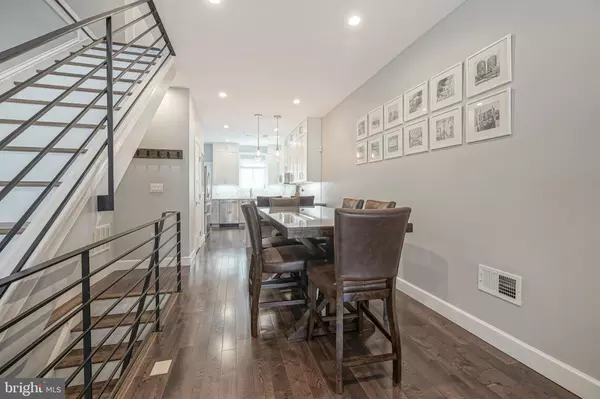$500,000
$514,900
2.9%For more information regarding the value of a property, please contact us for a free consultation.
2529 TULIP ST Philadelphia, PA 19125
4 Beds
4 Baths
2,496 SqFt
Key Details
Sold Price $500,000
Property Type Townhouse
Sub Type Interior Row/Townhouse
Listing Status Sold
Purchase Type For Sale
Square Footage 2,496 sqft
Price per Sqft $200
Subdivision East Kensington
MLS Listing ID PAPH2123508
Sold Date 08/17/22
Style Other
Bedrooms 4
Full Baths 3
Half Baths 1
HOA Y/N N
Abv Grd Liv Area 1,880
Originating Board BRIGHT
Year Built 2019
Annual Tax Amount $348
Tax Year 2022
Lot Size 784 Sqft
Acres 0.02
Lot Dimensions 14.00 x 56.00
Property Description
** ASK FOR A VIDEO TOUR of this listing ** Presenting 2529 Tulip Street in booming East Kensington, close to Fishtown. This pristine newer construction home offers a desirable 6+ years of TAX ABATEMENT. This quaint neighborhood puts you in close proximity to Fishtown and highway 95. Quick walk to Memphis Tap Room, Philadelphia Brewing Company, Atlantis, Martha's, Greens Grow, grocery stores, pharmacies, wawa and much more. The current homeowners have enjoyed the ease of street parking in this area. As you enter inside, you'll notice the marvelous hardwood floors and a wealth of natural light. The open floor plan takes you from the spacious living room, through the dining area and into your kitchen in the rear. Kitchen is well equipped with a breakfast bar, decorative quartz countertops, stylish backsplash, stainless steel appliances and two-toned shaker cabinets. Powder room is conveniently located by the rear patio. The rear patio is excellent for grilling, quiet evening dinner, and more. Your finished basement, furnished with tile flooring and a full bathroom, offers additional room for entertainment, home gym, office, etc. Second floor consists of two bedrooms with cellular shades, generous closets and natural light; suitable hallway laundry space; a full hallway bathroom, featuring 2 dual vanity, quartz counters and a soaking tub with fashionable tilework. Third floor master suite awaits with a spacious bedroom; desirable organized walk-in closet; bathroom with dual vanity, quartz counters, led mirrors and an enticing wall-to-wall tiled shower with frameless sliding glass doors; additional room in the rear is convenient for an office, nursery or to convert into a sizable walk-in closet. Escape to unwind, layout and entertain on your scenic roof deck with unobstructed views of the city skyline. Buyers are responsible for verifying taxes and square footage.
Location
State PA
County Philadelphia
Area 19125 (19125)
Zoning RSA5
Rooms
Other Rooms Office
Basement Fully Finished
Interior
Hot Water Natural Gas
Heating Forced Air
Cooling Central A/C
Heat Source Natural Gas
Exterior
Waterfront N
Water Access N
Accessibility None
Garage N
Building
Story 3
Foundation Other
Sewer Public Sewer
Water Public
Architectural Style Other
Level or Stories 3
Additional Building Above Grade, Below Grade
New Construction N
Schools
School District The School District Of Philadelphia
Others
Senior Community No
Tax ID 311266501
Ownership Fee Simple
SqFt Source Assessor
Special Listing Condition Standard
Read Less
Want to know what your home might be worth? Contact us for a FREE valuation!

Our team is ready to help you sell your home for the highest possible price ASAP

Bought with Jayme Feiertag • Keller Williams Real Estate-Conshohocken






