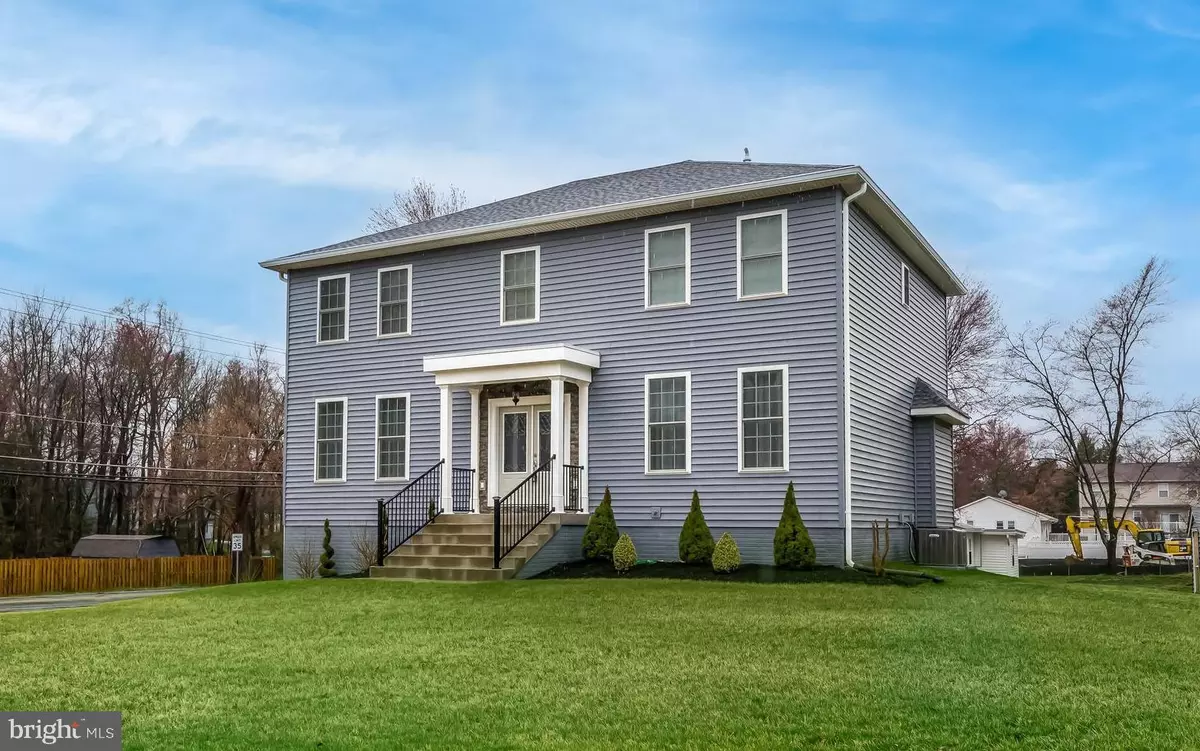$765,000
$775,000
1.3%For more information regarding the value of a property, please contact us for a free consultation.
4698 POLE RD Alexandria, VA 22309
4 Beds
6 Baths
3,180 SqFt
Key Details
Sold Price $765,000
Property Type Single Family Home
Sub Type Detached
Listing Status Sold
Purchase Type For Sale
Square Footage 3,180 sqft
Price per Sqft $240
Subdivision None Available
MLS Listing ID VAFX1185980
Sold Date 05/12/21
Style Colonial
Bedrooms 4
Full Baths 5
Half Baths 1
HOA Y/N N
Abv Grd Liv Area 2,560
Originating Board BRIGHT
Year Built 2019
Annual Tax Amount $7,243
Tax Year 2021
Lot Size 0.316 Acres
Acres 0.32
Property Description
NEWLY BUILT! Barely Lived in. This Stunning Custom Home Built in 2019 features a 2 Story Grand Entry Staircase, Marble Floors in Foyer and a Wood and Iron railing. Hardwoods Floors, Magnificent Gourmet Kitchen with its own Coffee Bar, and Lovely pantry and storage closet on either side. Kitchen opens to the Great Room which features a Large Fireplace and opens onto a large, no maintenance TREX Deck. As well, the Large Dinning room Adjoins the kitchen, Perfect for Entertaining! With rounded drywall edges recessed lighting, and smart home features, no detail has been missed. Each Bedroom has it own Private Bath. Owners Suite has not 1 but 3 Closets, one being a Large Walk-In. The en-suite is beautiful upgraded cabinetry, Frameless Shower Door and a Large Stand Alone Soaking Tub! You'll never run out of hot water in this home with the tankless hot water heater! Double Hung Windows, Energy Efficient Appliances, Lennox Thermostat System and so Much More! Conveniently located - Quick commute to DC, Pentagon, Just South of Amazon HQ2 and Old Town. Convenient to Shopping, Bus, Local Parks, Minutes to Fort Belvoir, Fairfax County Parkway and GW Parkway/Trails.
Location
State VA
County Fairfax
Zoning 130
Rooms
Other Rooms Dining Room, Primary Bedroom, Bedroom 2, Bedroom 3, Kitchen, Game Room, Bedroom 1, Great Room, Office, Media Room, Bathroom 1, Bathroom 2, Bathroom 3, Primary Bathroom, Full Bath, Half Bath
Basement Walkout Level, Partially Finished, Side Entrance
Interior
Interior Features Ceiling Fan(s), Combination Kitchen/Living, Dining Area, Family Room Off Kitchen, Floor Plan - Traditional, Kitchen - Eat-In, Kitchen - Gourmet, Kitchen - Island, Pantry, Recessed Lighting, Tub Shower, Upgraded Countertops, Walk-in Closet(s), Window Treatments, Wood Floors, Soaking Tub
Hot Water Natural Gas
Heating Forced Air
Cooling Central A/C
Flooring Hardwood, Marble, Carpet
Fireplaces Number 1
Fireplaces Type Fireplace - Glass Doors, Mantel(s), Gas/Propane
Equipment Dishwasher, Disposal, Oven/Range - Electric, Refrigerator, Stainless Steel Appliances, Water Heater - Tankless, Washer, Microwave, Dryer
Furnishings No
Fireplace Y
Window Features Energy Efficient,Double Hung
Appliance Dishwasher, Disposal, Oven/Range - Electric, Refrigerator, Stainless Steel Appliances, Water Heater - Tankless, Washer, Microwave, Dryer
Heat Source Natural Gas
Exterior
Exterior Feature Patio(s), Deck(s)
Garage Garage - Side Entry, Garage Door Opener
Garage Spaces 2.0
Utilities Available Electric Available, Natural Gas Available
Water Access N
Accessibility None
Porch Patio(s), Deck(s)
Attached Garage 2
Total Parking Spaces 2
Garage Y
Building
Lot Description Front Yard, Landscaping, Rear Yard, SideYard(s)
Story 3
Sewer Public Sewer
Water Public
Architectural Style Colonial
Level or Stories 3
Additional Building Above Grade, Below Grade
Structure Type 9'+ Ceilings,Dry Wall
New Construction N
Schools
School District Fairfax County Public Schools
Others
Senior Community No
Tax ID 1013 01 0004C
Ownership Fee Simple
SqFt Source Assessor
Horse Property N
Special Listing Condition Standard
Read Less
Want to know what your home might be worth? Contact us for a FREE valuation!

Our team is ready to help you sell your home for the highest possible price ASAP

Bought with David Jeffery Perdue • Compass






