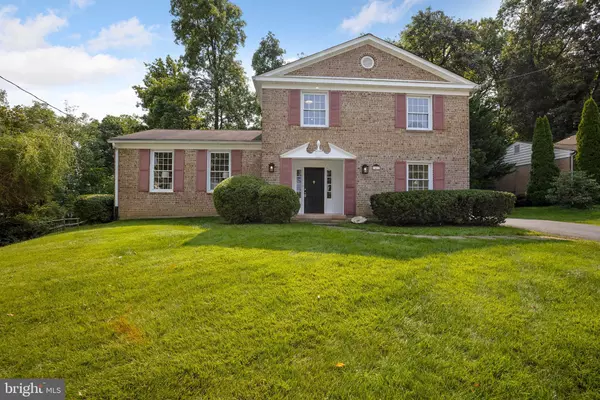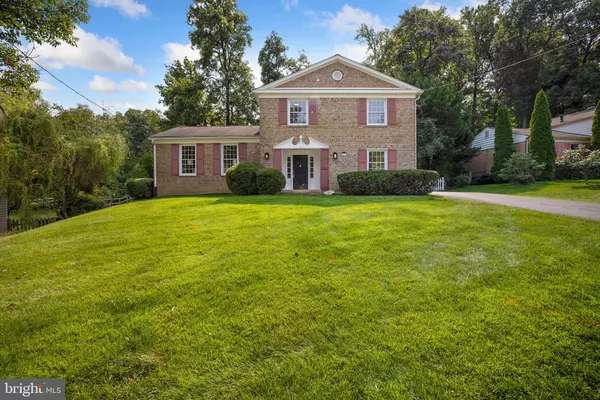$760,000
$750,000
1.3%For more information regarding the value of a property, please contact us for a free consultation.
1495 DUNSTER LN Potomac, MD 20854
4 Beds
3 Baths
2,758 SqFt
Key Details
Sold Price $760,000
Property Type Single Family Home
Sub Type Detached
Listing Status Sold
Purchase Type For Sale
Square Footage 2,758 sqft
Price per Sqft $275
Subdivision Potomac Woods
MLS Listing ID MDMC2069706
Sold Date 10/21/22
Style Split Level
Bedrooms 4
Full Baths 2
Half Baths 1
HOA Y/N N
Abv Grd Liv Area 2,506
Originating Board BRIGHT
Year Built 1963
Annual Tax Amount $8,643
Tax Year 2022
Lot Size 0.263 Acres
Acres 0.26
Property Description
Welcome this updated mid-century split level on an 11,000+ s.f. lot in coveted Potomac Woods! The gracious front exterior entry vestibule leads right into a welcoming foyer with coat closet. Step up to the large and sunny living room and dining room level flooded in natural light. Adjacent to the dining room is the kitchen with a separate breakfast area which opens to a huge family room with a brick fireplace and sliding doors to a three season porch + patio. Th mudroom entrance with ample storage is directly adjacent to the driveway for easy access and has an updated powder bathroom. On the sleeping level you will find a sunny primary suite with a brand new bathroom and big walk-in closet. Three additional bedrooms & an updated hall bathroom complete the upper level. The spacious lower level rec room has great light and abundant storage in addition to a separate laundry + storage room. The yard is large and private with a detached storage shed. The house is freshly painted throughout, has brand new luxury vinyl plank in the family room & lower level, brand new laminate flooring in the kitchen and breakfast areas, all new light fixtures throughout and newly refinished hardwood floors. Easy walk to Potomac Woods Park, Potomac Woods & Montgomery Square Coperhaver swim clubs. 5 minute drive to Park Potomac featuring many shopping & dining options including Harris Teeter, Starbucks, Founding Farmers, Walgreens, Orangetheory, King Street Oyster Bar and much more! Easy access to I-270.
Location
State MD
County Montgomery
Zoning R90
Rooms
Other Rooms Living Room, Dining Room, Primary Bedroom, Bedroom 2, Bedroom 3, Bedroom 4, Kitchen, Family Room, Breakfast Room, Sun/Florida Room, Laundry, Mud Room, Recreation Room, Bathroom 2, Primary Bathroom
Basement Connecting Stairway, Daylight, Partial, Improved, Interior Access, Fully Finished
Interior
Interior Features Breakfast Area, Ceiling Fan(s), Dining Area, Family Room Off Kitchen, Floor Plan - Open, Primary Bath(s), Recessed Lighting, Skylight(s), Wood Floors
Hot Water Natural Gas
Heating Forced Air
Cooling Central A/C
Flooring Hardwood
Fireplaces Number 1
Equipment Built-In Microwave, Cooktop, Dishwasher, Disposal, Dryer, Oven - Wall, Refrigerator, Washer, Exhaust Fan, Extra Refrigerator/Freezer
Fireplace Y
Appliance Built-In Microwave, Cooktop, Dishwasher, Disposal, Dryer, Oven - Wall, Refrigerator, Washer, Exhaust Fan, Extra Refrigerator/Freezer
Heat Source Natural Gas
Laundry Basement, Has Laundry
Exterior
Exterior Feature Patio(s), Porch(es), Enclosed
Water Access N
Accessibility None
Porch Patio(s), Porch(es), Enclosed
Garage N
Building
Story 2
Foundation Other
Sewer Public Sewer
Water Public
Architectural Style Split Level
Level or Stories 2
Additional Building Above Grade, Below Grade
New Construction N
Schools
Elementary Schools Ritchie Park
Middle Schools Julius West
High Schools Richard Montgomery
School District Montgomery County Public Schools
Others
Senior Community No
Tax ID 160400189577
Ownership Fee Simple
SqFt Source Assessor
Special Listing Condition Standard
Read Less
Want to know what your home might be worth? Contact us for a FREE valuation!

Our team is ready to help you sell your home for the highest possible price ASAP

Bought with Michael T McDermitt • Long & Foster Real Estate, Inc.






