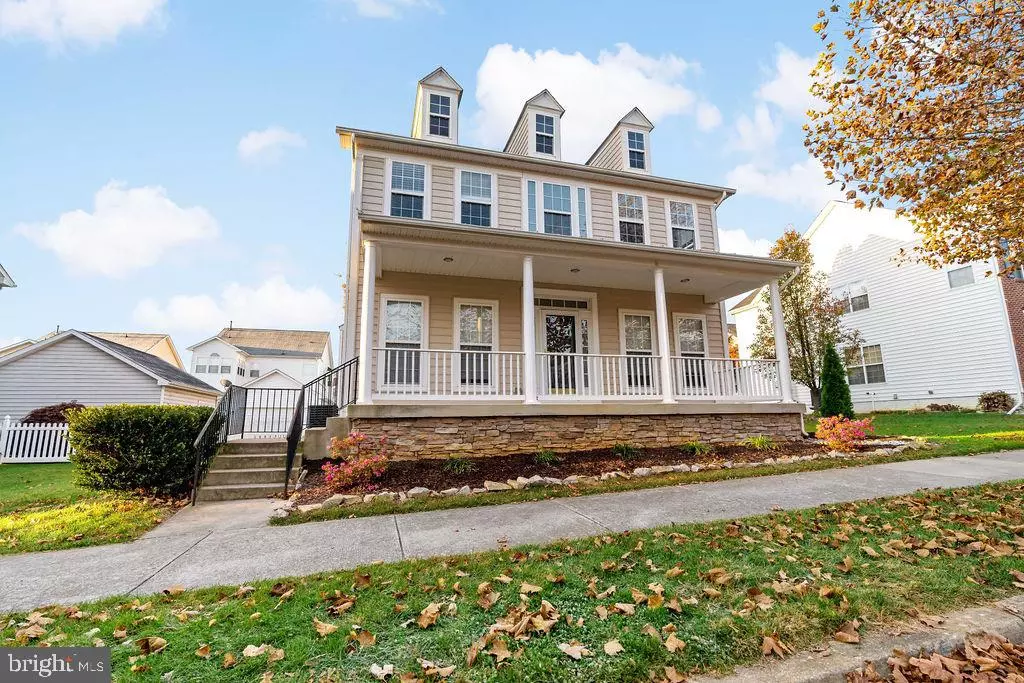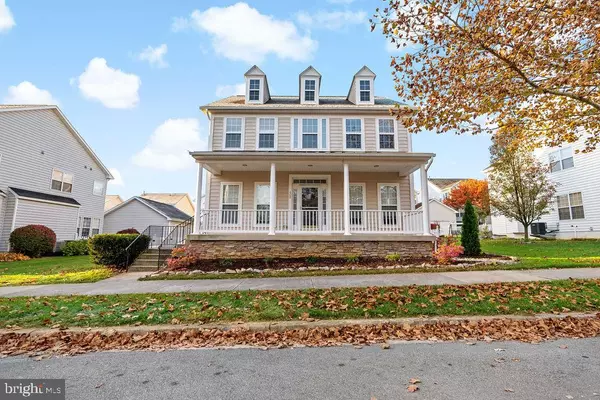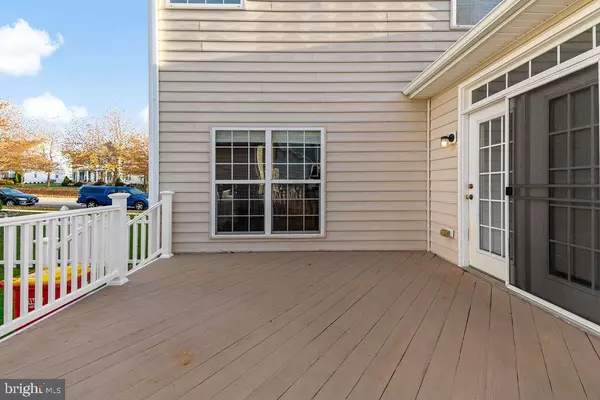$409,000
$409,000
For more information regarding the value of a property, please contact us for a free consultation.
409 PROSPECT HILL BLVD Charles Town, WV 25414
3 Beds
4 Baths
2,960 SqFt
Key Details
Sold Price $409,000
Property Type Single Family Home
Sub Type Detached
Listing Status Sold
Purchase Type For Sale
Square Footage 2,960 sqft
Price per Sqft $138
Subdivision Huntfield
MLS Listing ID WVJF2005894
Sold Date 11/30/22
Style Colonial
Bedrooms 3
Full Baths 3
Half Baths 1
HOA Fees $77/mo
HOA Y/N Y
Abv Grd Liv Area 2,160
Originating Board BRIGHT
Year Built 2006
Annual Tax Amount $1,245
Tax Year 2022
Lot Size 6,438 Sqft
Acres 0.15
Property Description
*PROFESSIONAL PHOTOS COMING SOON*
Welcome Home! This beautiful 3 bedroom, 3.5 bath home is looking for its new owners! It boasts a fully finished basement with an option for a 4th bedroom. This home has only had 2 owners, and well cared for by both. Upon entering, you'll be greeted by an impressive 2-story windowed foyer. To the left through French doors, you can work from home in the main level office. High speed internet available through Comcast! The first floor also has an open concept kitchen to living room, with a bump out vaulted ceiling breakfast nook, a half bathroom, and separate formal dining room previously used as a media area. (see wall mount). The kitchen features an island propane cooktop with a surrounding butcher block countertop, oversized sink with divider and goose neck faucet, whirlpool stainless appliances including a built in microwave above the wall oven, dishwasher, and French door refrigerator with extra drawer and water/ice dispenser. There is ample storage with cabinets lining the far kitchen wall, separate pantry, and a whole house central vacuum system. Upstairs, you'll find 3 beds and 2 bathrooms, and the separate laundry room with cabinet storage. French doors lead to the master bedroom where you'll find two closets! The master bathroom has a separate stall shower, soak tub, and double bowl sinks. The fully finished basement includes a large recreation room, a separate room that could be easily used as a bedroom, a full bathroom, plus storage/utility room with an extra freezer! Back upstairs, from the breakfast nook, the sliding glass doors lead to a deck overlooking the fully vinyl fenced back yard with 3 gates. Beautiful stepping stones lead to the 2-car detached garage. The neighborhood includes sidewalks, street lights, cluster mailboxes, two playgrounds, tennis court, and common grounds. Location is everything! You're minutes away from downtown Charles Town, with easy access via Route 9 or 340 to Harpers Ferry, Martinsburg, Frederick, and Dulles!
Location
State WV
County Jefferson
Zoning 101
Rooms
Other Rooms Living Room, Dining Room, Kitchen, Breakfast Room, Office, Additional Bedroom
Basement Fully Finished, Windows, Interior Access
Interior
Interior Features Floor Plan - Open, Breakfast Area, Ceiling Fan(s), Central Vacuum, Combination Kitchen/Living, Formal/Separate Dining Room, Recessed Lighting, Soaking Tub, Walk-in Closet(s), Window Treatments, Wood Floors
Hot Water Propane
Heating Heat Pump(s)
Cooling Central A/C
Flooring Ceramic Tile, Carpet, Hardwood, Laminated
Fireplaces Number 1
Fireplaces Type Gas/Propane, Mantel(s), Stone
Equipment Built-In Microwave, Central Vacuum, Cooktop, Dishwasher, Dryer, Freezer, Oven - Wall, Stainless Steel Appliances, Washer, Refrigerator
Fireplace Y
Window Features Screens
Appliance Built-In Microwave, Central Vacuum, Cooktop, Dishwasher, Dryer, Freezer, Oven - Wall, Stainless Steel Appliances, Washer, Refrigerator
Heat Source Propane - Metered, Electric, Central
Laundry Has Laundry, Upper Floor
Exterior
Exterior Feature Deck(s), Porch(es)
Garage Garage Door Opener, Garage - Front Entry
Garage Spaces 2.0
Fence Rear, Vinyl, Fully
Utilities Available Cable TV Available, Phone Available, Propane, Under Ground, Water Available, Sewer Available
Amenities Available Common Grounds, Tot Lots/Playground, Tennis Courts
Waterfront N
Water Access N
Roof Type Shingle
Street Surface Paved
Accessibility 2+ Access Exits
Porch Deck(s), Porch(es)
Total Parking Spaces 2
Garage Y
Building
Lot Description Rear Yard, Road Frontage
Story 3
Foundation Active Radon Mitigation, Concrete Perimeter
Sewer Public Sewer
Water Public
Architectural Style Colonial
Level or Stories 3
Additional Building Above Grade, Below Grade
Structure Type 2 Story Ceilings,9'+ Ceilings,Vaulted Ceilings,Dry Wall
New Construction N
Schools
School District Jefferson County Schools
Others
HOA Fee Include Common Area Maintenance,Road Maintenance,Snow Removal,Trash
Senior Community No
Tax ID 03 11B018800000000
Ownership Fee Simple
SqFt Source Assessor
Horse Property N
Special Listing Condition Standard
Read Less
Want to know what your home might be worth? Contact us for a FREE valuation!

Our team is ready to help you sell your home for the highest possible price ASAP

Bought with Christian L Parrish-Rudy • Century 21 Sterling Realty






