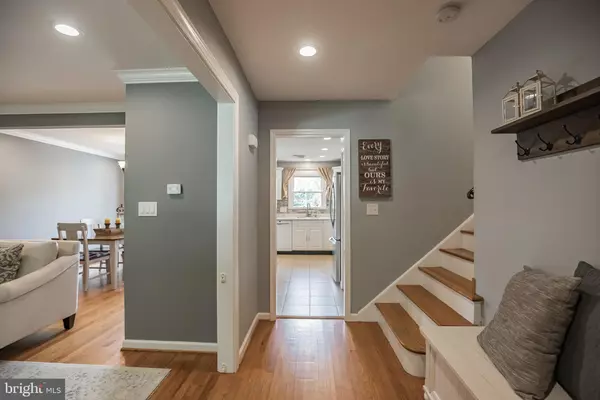$439,000
$439,900
0.2%For more information regarding the value of a property, please contact us for a free consultation.
13 OAKDALE BLVD Yardley, PA 19067
3 Beds
3 Baths
1,750 SqFt
Key Details
Sold Price $439,000
Property Type Single Family Home
Sub Type Detached
Listing Status Sold
Purchase Type For Sale
Square Footage 1,750 sqft
Price per Sqft $250
Subdivision Hickory Hills
MLS Listing ID PABU2000573
Sold Date 12/15/21
Style Colonial
Bedrooms 3
Full Baths 2
Half Baths 1
HOA Y/N N
Abv Grd Liv Area 1,750
Originating Board BRIGHT
Year Built 1956
Annual Tax Amount $5,646
Tax Year 2021
Lot Size 0.266 Acres
Acres 0.27
Lot Dimensions 95.00 x 122.00
Property Description
Welcome home to 13 Oakdale Blvd. A pretty single family home in a beautiful neighborhood. This home boasts mostly hardwood flooring throughout. The kitchen is updated with white cabinets, stainless steel appliances, and tile backsplash. The living room and dining rooms are open to each other for ease of entertaining. The dining room has a large sliding door which leads to the outdoor patio oasis. It is large enough for multiple seating areas and allows you to enjoy nature or a good barbeque. The yard is fenced in to make it safer for your little ones and fur babies. Upstairs are three bedrooms and two full baths. On the lower level is a large family room with built-ins, a home office area and a powder room. This is a great set up for working at home. It is bright and spacious and offers an abundance of cabinetry for all your files and supplies. The basement also offers a tremendous amount of additional storage space. The roof was just replaced and the exterior was recently painted. This neighborhood is close to Rt 1 and Rt 295 for easy commuting . The Oxford Valley Mall and Quakerbridge Malls are nearby. You are also quite close to the Yardley and Trenton train stations. Downtown Yardley offers great restaurants, a taproom, a pond and seasonal community events. Enjoy detached living in one of the Delaware River's most desirable towns.
Location
State PA
County Bucks
Area Lower Makefield Twp (10120)
Zoning R2
Rooms
Basement Interior Access, Partial
Main Level Bedrooms 3
Interior
Interior Features Built-Ins, Dining Area, Stall Shower, Wood Floors, Recessed Lighting
Hot Water Oil
Heating Baseboard - Hot Water
Cooling Central A/C
Flooring Hardwood, Ceramic Tile
Equipment Built-In Microwave, Dishwasher, Disposal, Dryer - Electric, Dryer - Front Loading, Oven/Range - Electric, Refrigerator, Stainless Steel Appliances, Washer - Front Loading
Furnishings No
Fireplace N
Appliance Built-In Microwave, Dishwasher, Disposal, Dryer - Electric, Dryer - Front Loading, Oven/Range - Electric, Refrigerator, Stainless Steel Appliances, Washer - Front Loading
Heat Source Oil
Exterior
Parking Features Additional Storage Area
Garage Spaces 4.0
Water Access N
Roof Type Architectural Shingle
Accessibility None
Attached Garage 1
Total Parking Spaces 4
Garage Y
Building
Story 3
Foundation Block
Sewer Public Sewer
Water Public
Architectural Style Colonial
Level or Stories 3
Additional Building Above Grade, Below Grade
Structure Type Dry Wall
New Construction N
Schools
Elementary Schools Makefield
Middle Schools William Penn
High Schools Pennsbury East & West
School District Pennsbury
Others
Pets Allowed Y
Senior Community No
Tax ID 20-042-098
Ownership Fee Simple
SqFt Source Assessor
Horse Property N
Special Listing Condition Standard
Pets Allowed No Pet Restrictions
Read Less
Want to know what your home might be worth? Contact us for a FREE valuation!

Our team is ready to help you sell your home for the highest possible price ASAP

Bought with Margaret Jo Longo • Realty One Group Advisors






