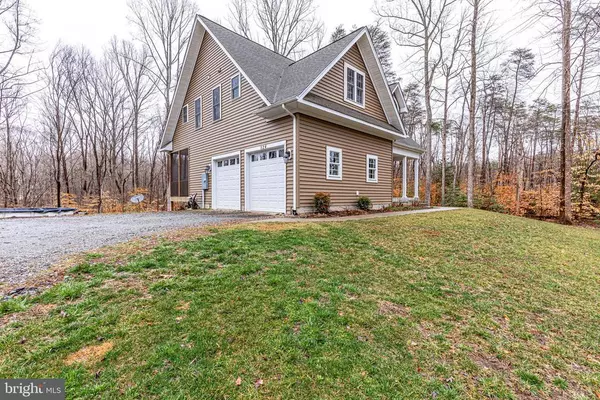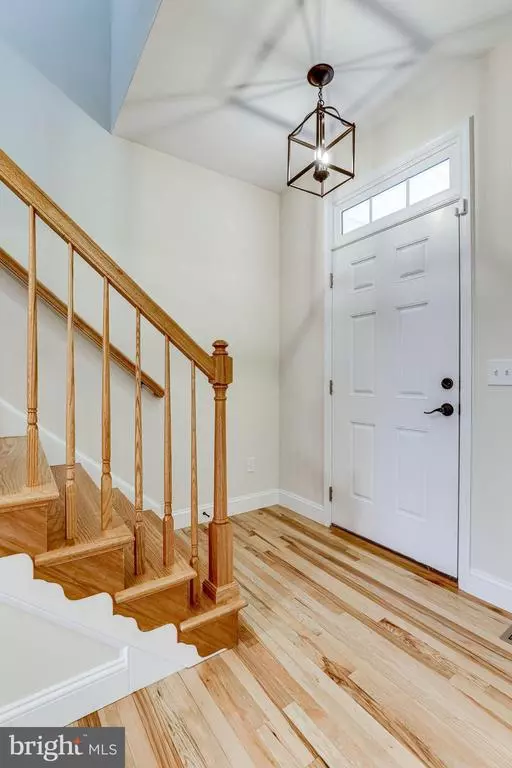$492,900
$487,900
1.0%For more information regarding the value of a property, please contact us for a free consultation.
124 WHITETAIL WAY Fredericksburg, VA 22406
3 Beds
3 Baths
1,926 SqFt
Key Details
Sold Price $492,900
Property Type Single Family Home
Sub Type Detached
Listing Status Sold
Purchase Type For Sale
Square Footage 1,926 sqft
Price per Sqft $255
Subdivision Hartlake Estates
MLS Listing ID VAST229938
Sold Date 04/29/21
Style Traditional
Bedrooms 3
Full Baths 2
Half Baths 1
HOA Fees $50/mo
HOA Y/N Y
Abv Grd Liv Area 1,926
Originating Board BRIGHT
Year Built 2018
Annual Tax Amount $2,586
Tax Year 2020
Lot Size 5.000 Acres
Acres 5.0
Property Description
Wait no further! Your dream home awaits you! This gorgeous 3 years new Craftsman-style home offers all the bells and whistles. The inviting front porch will greet you as your pull into long beautiful driveway. Once you enter the home, the upgraded hardwood floors will lead you to the study/DR on the left complete with entrance to the pantry and kitchen or, continue straight into the bright, open family room with a gas fireplace and lots of natural light. Just off of the family room is the gourmet kitchen and breakfast area. The kitchen offers stainless steel appliances, an exterior exhaust vent and beautiful countertops and a tile backsplash. The gourmet kitchen is perfect for the chef in you and offers a spacious island to serve 4 or more people. The upgraded design package is equipped with white cabinets in the kitchen and a soothing shade of grey in the ML and UL hall baths. The gleaming hardwood stairs lead you to the MBR that is adorned with a wall of natural light and complete with a full ensuite. The large MBR offers a beautiful and serene mountain view , large walk in closet, ceiling fan and an entrance to the walk in attic which could be your sitting room or private office. The ensuite has a soaking tub and a large separate shower with a seating bench and dual sink vanity. The home includes upgraded black fixtures throughout, a large covered rear porch for relaxing, pre wired for a generator, water softener system and ample storage in the large unfinished basement that is complete with a rough in for a kitchenette and a full bath. The outside offers a large above ground pool that is perfect for family fun. Add your personal touch to your private five acres of land by adding some chickens, horses or sheep. There is so much more this home has to offer. It is truly a must-see to appreciate. Schedule your tour before its too late!
Location
State VA
County Stafford
Zoning A1
Rooms
Basement Full, Connecting Stairway, Daylight, Full, Interior Access, Rear Entrance, Rough Bath Plumb, Unfinished, Walkout Level
Interior
Interior Features Attic, Built-Ins, Carpet, Combination Kitchen/Living, Floor Plan - Open, Kitchen - Eat-In, Kitchen - Island, Kitchen - Table Space, Pantry, Stall Shower, Walk-in Closet(s), Water Treat System, Window Treatments, Wood Floors, Soaking Tub
Hot Water Propane
Heating Other
Cooling Central A/C
Fireplaces Number 1
Fireplaces Type Gas/Propane
Equipment Built-In Microwave, Dishwasher, Dryer, Icemaker, Microwave, Refrigerator, Stainless Steel Appliances, Washer, Water Heater
Furnishings No
Fireplace Y
Appliance Built-In Microwave, Dishwasher, Dryer, Icemaker, Microwave, Refrigerator, Stainless Steel Appliances, Washer, Water Heater
Heat Source Propane - Leased
Laundry Upper Floor
Exterior
Exterior Feature Porch(es), Screened
Garage Garage - Front Entry, Garage Door Opener, Inside Access
Garage Spaces 8.0
Waterfront N
Water Access N
Accessibility None
Porch Porch(es), Screened
Attached Garage 2
Total Parking Spaces 8
Garage Y
Building
Lot Description Backs to Trees, Cul-de-sac, Front Yard, No Thru Street, Partly Wooded, Rear Yard, Trees/Wooded
Story 3
Sewer Private Sewer, Septic < # of BR
Water Well
Architectural Style Traditional
Level or Stories 3
Additional Building Above Grade, Below Grade
New Construction N
Schools
School District Stafford County Public Schools
Others
Pets Allowed Y
HOA Fee Include Snow Removal
Senior Community No
Tax ID 25-B-1- -61
Ownership Fee Simple
SqFt Source Assessor
Acceptable Financing FHA, Cash, Conventional, Exchange, USDA, VA, VHDA
Horse Property N
Listing Terms FHA, Cash, Conventional, Exchange, USDA, VA, VHDA
Financing FHA,Cash,Conventional,Exchange,USDA,VA,VHDA
Special Listing Condition Standard
Pets Description No Pet Restrictions
Read Less
Want to know what your home might be worth? Contact us for a FREE valuation!

Our team is ready to help you sell your home for the highest possible price ASAP

Bought with Michael K Gray • RE/MAX 100






