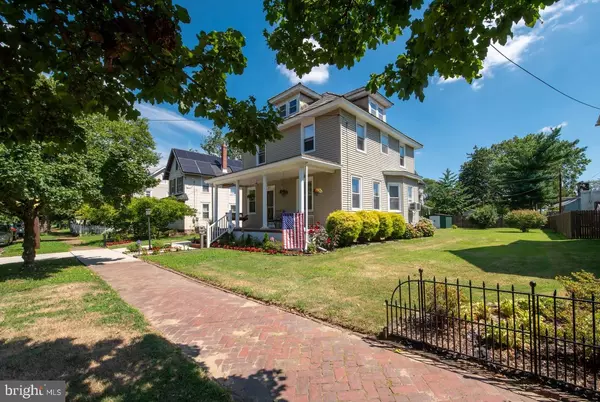$237,000
$239,900
1.2%For more information regarding the value of a property, please contact us for a free consultation.
517 CINNAMINSON ST Riverton, NJ 08077
3 Beds
2 Baths
1,524 SqFt
Key Details
Sold Price $237,000
Property Type Single Family Home
Sub Type Detached
Listing Status Sold
Purchase Type For Sale
Square Footage 1,524 sqft
Price per Sqft $155
Subdivision None Available
MLS Listing ID NJBL377972
Sold Date 10/05/20
Style Colonial
Bedrooms 3
Full Baths 1
Half Baths 1
HOA Y/N N
Abv Grd Liv Area 1,524
Originating Board BRIGHT
Year Built 1911
Annual Tax Amount $7,363
Tax Year 2019
Lot Size 9,147 Sqft
Acres 0.21
Lot Dimensions 71.20 x 125.00
Property Description
Welcome to 517 Cinnaminson Street located in the beautiful historic section of Riverton. This colonial home features three bedrooms and one and half baths. As you walk up to the home, you are welcomed by a beautifully landscaped yard. A front porch that is welcoming you into the home. Entering Cinnaminson Street you are greeted by a lovely foyer with hardwood floors. Downstairs you will find a living room, dining and eat- in kitchen. In the spacious dining room you will see an electric fireplace and the kitchen with a half bath. Off of the kitchen is the backdoor that opens up to a nice deck that overlooks the patio and the landscaped backyard. The upstairs is where you will find three bedrooms and one full bath. The master bedroom is spacious, it was two rooms made into one. The other two bedrooms are great sizes to make bedrooms or a home office. Let's not forget about the walk up attic, it's a great place for storage or also an additional bedroom if needed. Cinnaminson Street is close to the River Line, Public Transportation, Shopping and Parks. This home has been nicely maintained. All you need to do is unpack and start making your new memories. You won't want to miss seeing this home.
Location
State NJ
County Burlington
Area Riverton Boro (20331)
Zoning RES
Rooms
Other Rooms Living Room, Dining Room, Primary Bedroom, Bedroom 2, Bedroom 3, Kitchen, Attic
Basement Unfinished, Windows
Interior
Interior Features Attic, Carpet, Ceiling Fan(s), Dining Area, Kitchen - Eat-In, Tub Shower
Hot Water Natural Gas
Heating Radiator, Hot Water
Cooling Window Unit(s), Ceiling Fan(s)
Flooring Hardwood, Vinyl, Carpet
Fireplaces Number 1
Fireplaces Type Electric
Equipment Oven/Range - Gas, Refrigerator, Washer, Water Heater, Dryer
Fireplace Y
Window Features Replacement
Appliance Oven/Range - Gas, Refrigerator, Washer, Water Heater, Dryer
Heat Source Natural Gas
Laundry Basement
Exterior
Exterior Feature Deck(s), Porch(es), Patio(s)
Garage Spaces 2.0
Fence Other
Utilities Available Cable TV, Phone
Waterfront N
Water Access N
Roof Type Pitched
Accessibility None
Porch Deck(s), Porch(es), Patio(s)
Total Parking Spaces 2
Garage N
Building
Lot Description Front Yard, Rear Yard, SideYard(s), Level
Story 3
Sewer Public Sewer
Water Public
Architectural Style Colonial
Level or Stories 3
Additional Building Above Grade, Below Grade
New Construction N
Schools
Elementary Schools Riverton E.S.
High Schools Palmyra H.S.
School District Riverton Borough Public Schools
Others
Pets Allowed Y
Senior Community No
Tax ID 31-00902-00011
Ownership Fee Simple
SqFt Source Estimated
Security Features Carbon Monoxide Detector(s),Smoke Detector
Acceptable Financing Conventional, FHA, FHA 203(k), VA, Cash
Horse Property N
Listing Terms Conventional, FHA, FHA 203(k), VA, Cash
Financing Conventional,FHA,FHA 203(k),VA,Cash
Special Listing Condition Standard
Pets Description No Pet Restrictions
Read Less
Want to know what your home might be worth? Contact us for a FREE valuation!

Our team is ready to help you sell your home for the highest possible price ASAP

Bought with Joan C George • RE/MAX Tri County






