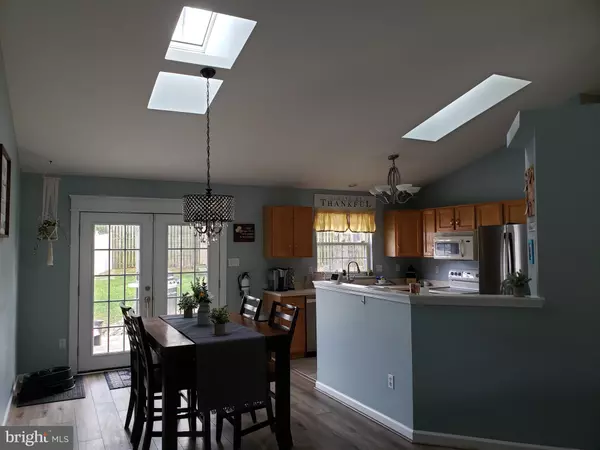$420,000
$420,000
For more information regarding the value of a property, please contact us for a free consultation.
4 CANTERBURY CT Lumberton, NJ 08048
3 Beds
3 Baths
1,888 SqFt
Key Details
Sold Price $420,000
Property Type Single Family Home
Sub Type Detached
Listing Status Sold
Purchase Type For Sale
Square Footage 1,888 sqft
Price per Sqft $222
Subdivision Bobbys Run
MLS Listing ID NJBL2010098
Sold Date 12/10/21
Style Contemporary
Bedrooms 3
Full Baths 2
Half Baths 1
HOA Y/N N
Abv Grd Liv Area 1,888
Originating Board BRIGHT
Year Built 1995
Annual Tax Amount $8,084
Tax Year 2021
Lot Size 0.400 Acres
Acres 0.4
Lot Dimensions 135.00 x 129.00
Property Description
Wow, you are definitely going to want to call this one home! Beautifully maintained and updated 3 BR 2.5 bath single family contemporary home on a cul-de-sac in the Bobby's Run section of Lumberton! The tiled foyer welcomes you with an expansive ceiling and lots of light. The open concept Living Room, Dining Room, and Kitchen are perfect for entertaining as well as everyday life. The living room and dining room are inviting, with new laminated wood flooring throughout, as well as a gas fireplace and beautiful skylights. The kitchen is tiled, offers plenty of cabinets as well as a pantry, a newer appliance package, and additional skylights. The French doors lead to the deck and large fenced backyard, which also has a side patio, shed, and lots of room for outdoor activities. The main bedroom on the first floor is large and comfortable with a walk-in closet and en suite bath with two sinks. The laundry area is convenient to the master bedroom with a new washer and dryer, and there is also a powder room on this main level. Upstairs, the Loft makes a perfect office and play area plus storage, and there are two additional comfortable bedrooms as well as the hall bath with double vanity. There is also a full basement, divided into a large carpeted area for work and play (29'x23'), plus a separate area for storage and utilities (22'x12'). There is also a 2 car attached garage plus plenty of driveway and street parking, a new roof and a/c unit, and many other loving touches you will need to visit to experience. You'd better run, you don't want to miss this one!
Location
State NJ
County Burlington
Area Lumberton Twp (20317)
Zoning RESID
Rooms
Other Rooms Living Room, Dining Room, Primary Bedroom, Bedroom 2, Kitchen, Basement, Bedroom 1, Other
Basement Partially Finished
Main Level Bedrooms 1
Interior
Interior Features Breakfast Area, Primary Bath(s), Skylight(s)
Hot Water Natural Gas
Heating Forced Air
Cooling Central A/C
Flooring Fully Carpeted, Tile/Brick, Wood
Fireplaces Number 1
Fireplaces Type Brick, Gas/Propane
Equipment Dishwasher, Built-In Range, Disposal, Oven - Self Cleaning
Fireplace Y
Appliance Dishwasher, Built-In Range, Disposal, Oven - Self Cleaning
Heat Source Natural Gas
Laundry Main Floor
Exterior
Exterior Feature Deck(s), Patio(s)
Garage Garage Door Opener, Inside Access, Oversized
Garage Spaces 6.0
Fence Other, Vinyl
Utilities Available Cable TV, Electric Available
Waterfront N
Water Access N
Roof Type Pitched,Shingle
Accessibility None
Porch Deck(s), Patio(s)
Attached Garage 2
Total Parking Spaces 6
Garage Y
Building
Story 2
Foundation Concrete Perimeter
Sewer Public Sewer
Water Public
Architectural Style Contemporary
Level or Stories 2
Additional Building Above Grade, Below Grade
Structure Type 9'+ Ceilings,Cathedral Ceilings
New Construction N
Schools
High Schools Rancocas Valley Reg. H.S.
School District Rancocas Valley Regional Schools
Others
Senior Community No
Tax ID 17-00019 23-00140
Ownership Fee Simple
SqFt Source Estimated
Special Listing Condition Standard
Read Less
Want to know what your home might be worth? Contact us for a FREE valuation!

Our team is ready to help you sell your home for the highest possible price ASAP

Bought with Toni Nippins • Alloway Associates Inc






