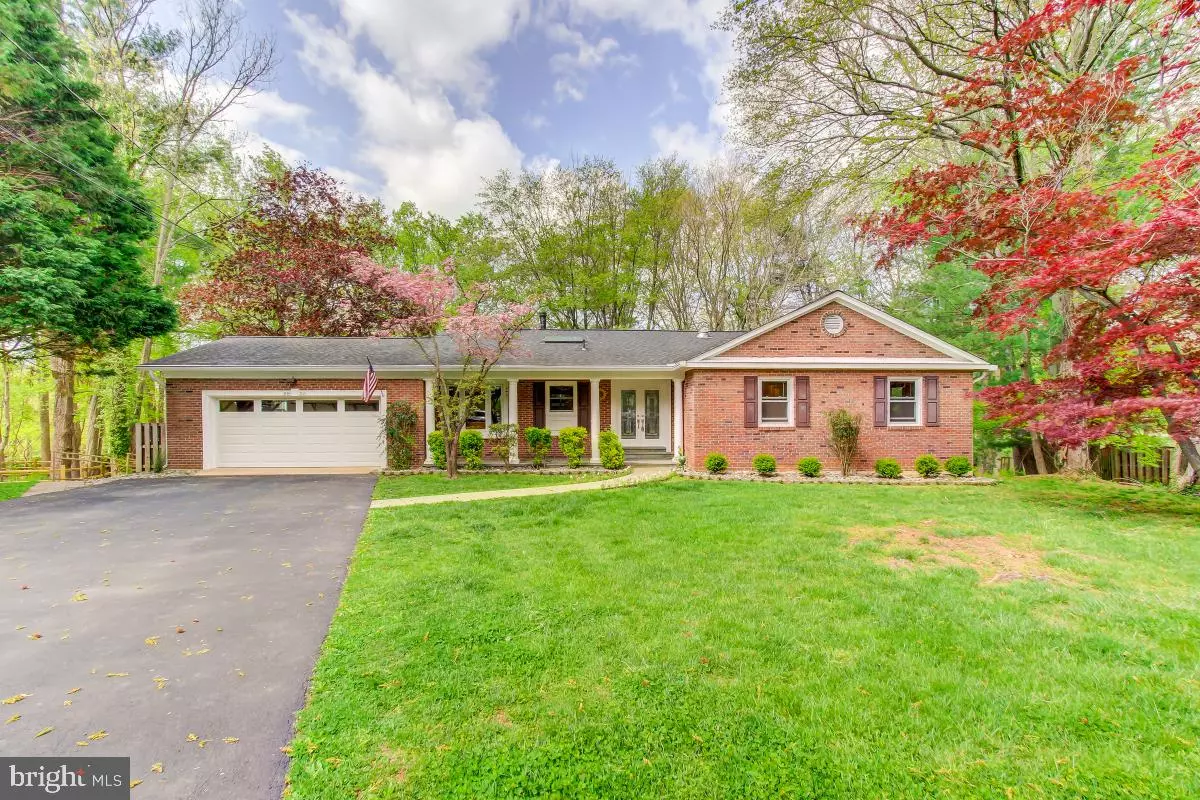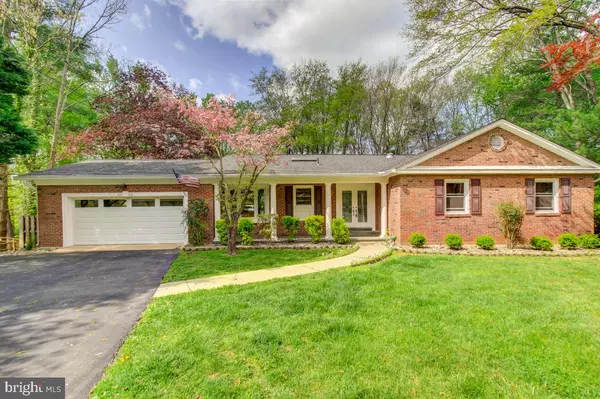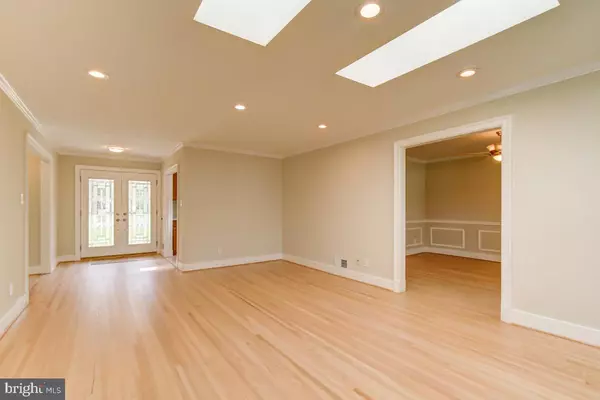$1,200,000
$1,049,900
14.3%For more information regarding the value of a property, please contact us for a free consultation.
8806 DAIMLER CT Potomac, MD 20854
5 Beds
4 Baths
3,784 SqFt
Key Details
Sold Price $1,200,000
Property Type Single Family Home
Sub Type Detached
Listing Status Sold
Purchase Type For Sale
Square Footage 3,784 sqft
Price per Sqft $317
Subdivision Oldfield
MLS Listing ID MDMC2046796
Sold Date 05/27/22
Style Ranch/Rambler
Bedrooms 5
Full Baths 3
Half Baths 1
HOA Y/N N
Abv Grd Liv Area 2,020
Originating Board BRIGHT
Year Built 1966
Annual Tax Amount $9,096
Tax Year 2021
Lot Size 0.966 Acres
Acres 0.97
Property Description
This modernized large rambler with over 4000sf is nestled on a nearly 1-acre wooded cul-de-sac lot. Filled with light from walls of windows and numerous skylights, this freshly-painted updated home boasts an eat-in kitchen, a formal living room, an elegant dining room, and renovated powder room on the main level. The expanded owners suite includes a renovated en-suite bath as well as a spacious office/sitting room, over looking trees, which is perfect for todays work-at-home environment. Three additional spacious bedrooms and an additional bathroom complete this floor. Downstairs the expansive walk-out lower level showcases a bedroom with its own private entrance, renovated full bath with steam shower, a recreation room with a fireplace and an exit to the screened porch, a multi-purpose room, a cedar closet and ample storage. Hardwood floors, recessed lights, Separate HVAC heat pump to all bedrooms,2-car garage and a breathtaking fenced lotjust waiting for a pool, tennis court or sport courtfurther enhance this homes allure. Ideally located in close-in Potomac with easy access to major transportation routes, very close distance to schools, shopping, restaurants and entertainment are close by.
Location
State MD
County Montgomery
Zoning R200
Rooms
Other Rooms Game Room, Study, Exercise Room, Laundry, Storage Room, Bedroom 6, Attic
Basement Other
Main Level Bedrooms 4
Interior
Interior Features Breakfast Area, Kitchen - Table Space, Dining Area, Built-Ins, Window Treatments, Wood Floors
Hot Water Natural Gas
Heating Forced Air
Cooling Central A/C
Fireplaces Number 1
Equipment Dishwasher, Disposal, Dryer, Microwave, Oven/Range - Gas, Refrigerator, Washer
Fireplace Y
Window Features Bay/Bow,Storm
Appliance Dishwasher, Disposal, Dryer, Microwave, Oven/Range - Gas, Refrigerator, Washer
Heat Source Natural Gas
Exterior
Exterior Feature Screened
Garage Garage - Front Entry
Garage Spaces 2.0
Fence Fully
Water Access N
Roof Type Asphalt
Accessibility None
Porch Screened
Attached Garage 2
Total Parking Spaces 2
Garage Y
Building
Lot Description Backs to Trees, Cul-de-sac, Trees/Wooded
Story 2
Foundation Other
Sewer Public Sewer
Water Public
Architectural Style Ranch/Rambler
Level or Stories 2
Additional Building Above Grade, Below Grade
Structure Type Tray Ceilings
New Construction N
Schools
School District Montgomery County Public Schools
Others
Senior Community No
Tax ID 161000891688
Ownership Fee Simple
SqFt Source Assessor
Special Listing Condition Standard
Read Less
Want to know what your home might be worth? Contact us for a FREE valuation!

Our team is ready to help you sell your home for the highest possible price ASAP

Bought with Craig S Rosenfeld • RE/MAX Realty Group






