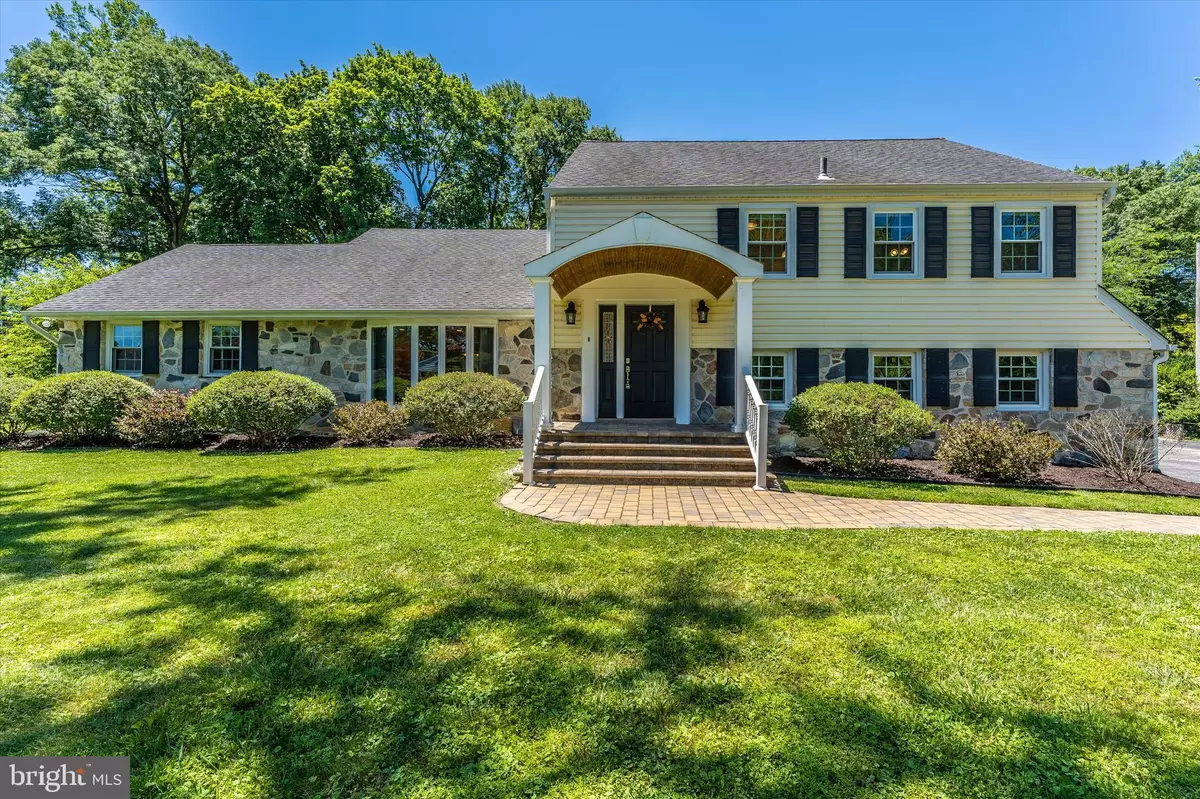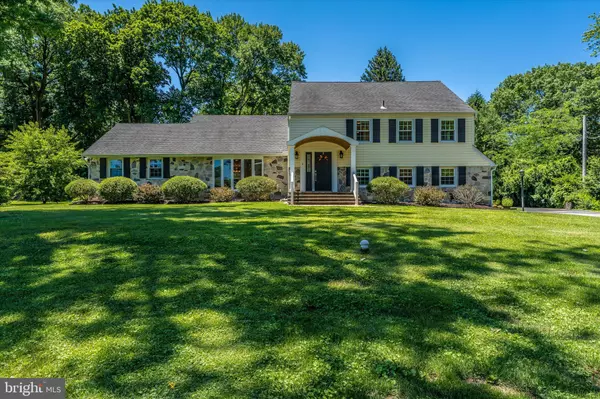$755,000
$715,000
5.6%For more information regarding the value of a property, please contact us for a free consultation.
313 COLONIAL DR Wallingford, PA 19086
5 Beds
5 Baths
3,366 SqFt
Key Details
Sold Price $755,000
Property Type Single Family Home
Sub Type Detached
Listing Status Sold
Purchase Type For Sale
Square Footage 3,366 sqft
Price per Sqft $224
Subdivision None Available
MLS Listing ID PADE2000192
Sold Date 08/12/21
Style Colonial,Split Level
Bedrooms 5
Full Baths 3
Half Baths 2
HOA Y/N N
Abv Grd Liv Area 3,366
Originating Board BRIGHT
Year Built 1963
Annual Tax Amount $13,219
Tax Year 2020
Lot Size 0.640 Acres
Acres 0.64
Lot Dimensions 129.90 x 222.86
Property Description
Location, Style and Functionalitythree words to describe this beautiful, well-appointed split level home in Wallingford. This 5 bedroom, 3 full/2 half bath home (approx. 3366 Sq. Ft.) is a buyers dream; all the hard work has been completed. Not only has the property been well maintained, but the sellers have made numerous improvements to make it a home of distinction and flair (Note: please review the attachment to the Sellers Disclosure for all the improvements). Youll be delighted with the floor plan. A cheery entry hall reflects the friendly spirit of the home. To the left of the foyer is a beautiful, spacious living room with hardwood flooring, which provides an elegant area to entertain friends and family. Off the living room lies an area for your imagination; its currently used as an office/den and has a powder room. If you need a home office, this is it. From the living room, you enter the dining room (hardwood floor), which offers ample space for family night meals or a place to entertain guests. From the foyer or dining room, you enter the spacious, well-designed kitchen, which was completely renovated. It has quartz countertops, stainless steel appliances and 42 off white cabinetry for plenty of storage space; a kitchen island offers additional storage, as well as a comfortable sitting area for 4 people to dine. Also, off the dining room, lies a beautiful and very spacious sunroom (new windows) offering a place to play games, relax or watch the family enjoy the large, level backyard. A sunroom door leads to the expansive hardscaping patio of the backyard which provides an area to barbeque or just enjoy the outdoor scenery. Leaving the patio, you can also enter the carpeted family room, with a stone fireplace (ventless/ gas) adding a cozy touch to the home. This level also has another half bath, as well as a mudroom/laundry area; theres a door that leads to the 2- car garage. A few stairs up to the next level (youll appreciate the beauty of the wrought iron railings), leads to 2 good sized bedrooms and a full renovated hall bathroom; the main bedroom is also on this level, offering ample closet space and a beautiful, renovated bathroom. A few more stairs to the next level which offers 2 additional bedrooms, a hall bathroom and a small office/nursery/sitting area, etc. (this room provides entry to the attic). Last, but not least, theres a basement providing even more additional space for your imagination. Its easy to see that this exquisite home has a well-planned layout for ease of living. The homes prime, convenient location offers privacy, but is just minutes away from downtown Media (with its numerous shops, restaurants, festivals and popular Dining Under the Stars); train station and major transportation routes. The home, without question, offers great curb appeal, with a stone/vinyl exterior and a beautiful portico. Large lot and a long circular driveway. Located in the highly acclaimed Wallingford-Swarthmore school district. Neighborhood pride is reflected in the well-kept homes of your future neighbors; buy today for tomorrows happiness. (Offers due Monday (6/28) by 5 pm.)
Location
State PA
County Delaware
Area Nether Providence Twp (10434)
Zoning RES
Rooms
Basement Full, Unfinished
Main Level Bedrooms 5
Interior
Interior Features Ceiling Fan(s), Attic/House Fan, Kitchen - Eat-In
Hot Water Natural Gas
Heating Forced Air
Cooling Central A/C
Flooring Hardwood, Ceramic Tile, Carpet
Fireplaces Number 1
Fireplaces Type Stone
Fireplace Y
Heat Source Natural Gas
Laundry Lower Floor
Exterior
Exterior Feature Patio(s)
Parking Features Garage Door Opener
Garage Spaces 2.0
Water Access N
Accessibility None
Porch Patio(s)
Attached Garage 2
Total Parking Spaces 2
Garage Y
Building
Story 3
Sewer Public Sewer
Water Public
Architectural Style Colonial, Split Level
Level or Stories 3
Additional Building Above Grade, Below Grade
New Construction N
Schools
Middle Schools Strath Haven
High Schools Strath Haven
School District Wallingford-Swarthmore
Others
Senior Community No
Tax ID 34-00-00689-00
Ownership Fee Simple
SqFt Source Assessor
Special Listing Condition Standard
Read Less
Want to know what your home might be worth? Contact us for a FREE valuation!

Our team is ready to help you sell your home for the highest possible price ASAP

Bought with Patricia Garzarella Gigl • Weichert Realtors






