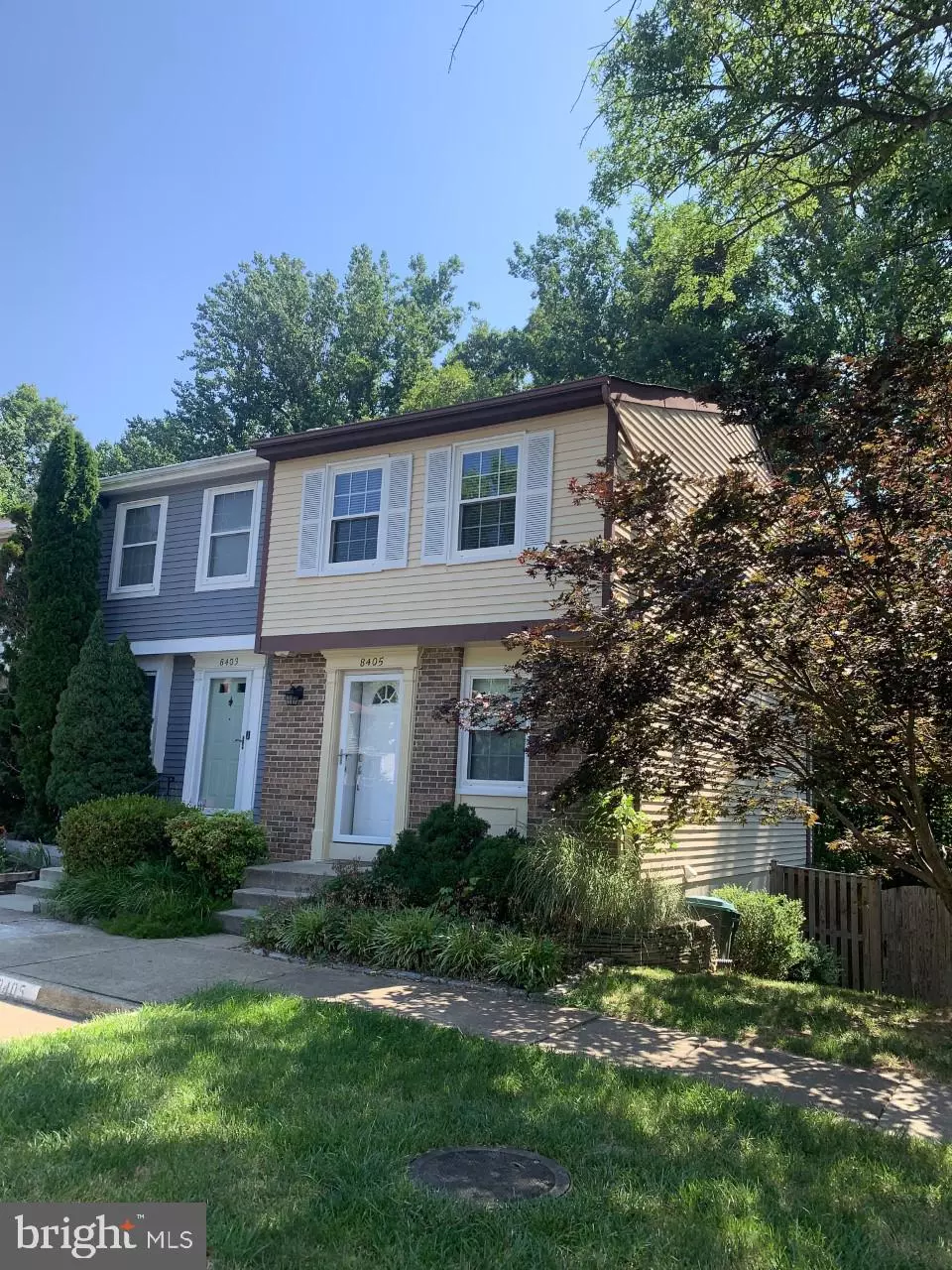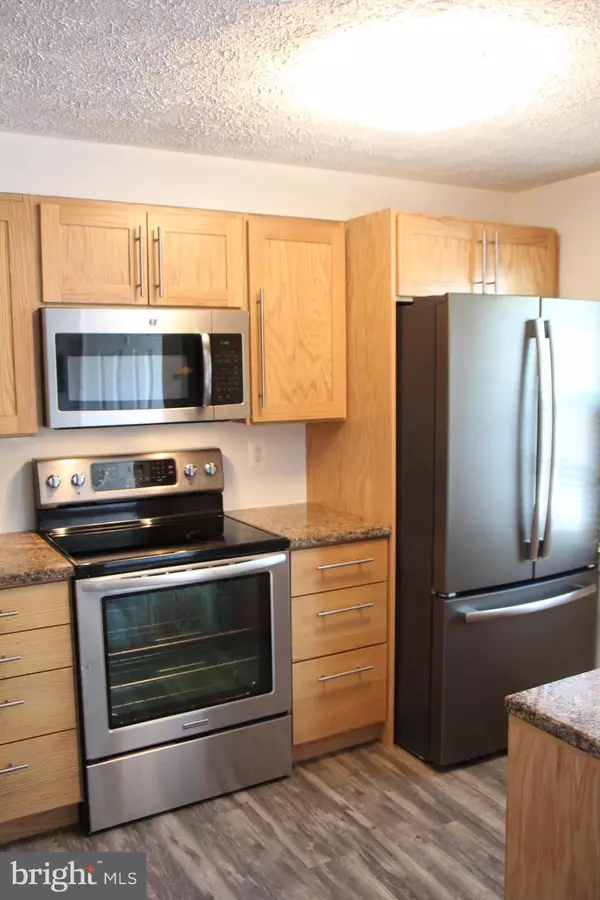$419,000
$419,990
0.2%For more information regarding the value of a property, please contact us for a free consultation.
8405 CEDAR FALLS CT Springfield, VA 22153
2 Beds
3 Baths
1,380 SqFt
Key Details
Sold Price $419,000
Property Type Townhouse
Sub Type End of Row/Townhouse
Listing Status Sold
Purchase Type For Sale
Square Footage 1,380 sqft
Price per Sqft $303
Subdivision Newington Forest
MLS Listing ID VAFX2082500
Sold Date 08/24/22
Style Traditional
Bedrooms 2
Full Baths 2
Half Baths 1
HOA Fees $83/mo
HOA Y/N Y
Abv Grd Liv Area 930
Originating Board BRIGHT
Year Built 1980
Annual Tax Amount $4,373
Tax Year 2022
Lot Size 1,992 Sqft
Acres 0.05
Property Description
What a view! Exceptional 3 level, 2 bedroom, 2 and 1/2 bath... END UNIT... town home in the heart of Springfield with 1380 sq. ft. finished space. Private, fenced in, oversized backyard that backs to a quiet tree filled forest. Enjoy the serene and lovely views of nature from your backyard oasis! Enter the home to hardwood floors and fresh paint throughout the main level along with a half bath. The kitchen boasts newer stainless steel appliances, an open floor plan -with adjacent living and dining space in a picturesque setting. Upstairs are 2 good sized bedrooms with big closets and a well- appointed bathroom, with an entrance from both the master bedroom and the hall. New luxury vinyl floors on the upper level. Full walkout basement with lots of natural light. This can be used as a family room, 3rd bedroom, office area, or work out space. Also on the lower level is the laundry area, a full bath, and storage under the stairs. Flooring is ceramic tile. Community pool (exclusive to Newington Forest), tennis courts, basketball courts, and a playground are nearby. Easy commuting to bus stops, Rt. 95, Blue Line Metro/VRE, and Springfield Town Center. Welcome home!
Location
State VA
County Fairfax
Zoning 303
Rooms
Basement Walkout Level, Windows, Fully Finished
Interior
Interior Features Dining Area, Floor Plan - Traditional, Window Treatments, Wood Floors
Hot Water Electric
Heating Heat Pump(s)
Cooling Central A/C
Flooring Hardwood, Luxury Vinyl Plank
Equipment Built-In Microwave, Dishwasher, Disposal, Oven/Range - Electric, Refrigerator, Stainless Steel Appliances, Washer, Dryer - Electric
Appliance Built-In Microwave, Dishwasher, Disposal, Oven/Range - Electric, Refrigerator, Stainless Steel Appliances, Washer, Dryer - Electric
Heat Source Electric
Exterior
Parking On Site 2
Fence Fully
Amenities Available Basketball Courts, Tennis Courts, Tot Lots/Playground
Water Access N
View Trees/Woods
Accessibility None
Garage N
Building
Story 3
Foundation Block
Sewer Public Sewer
Water Public
Architectural Style Traditional
Level or Stories 3
Additional Building Above Grade, Below Grade
New Construction N
Schools
Elementary Schools Newington Forest
Middle Schools South County
High Schools South County
School District Fairfax County Public Schools
Others
HOA Fee Include Pool(s),Trash,Snow Removal,Common Area Maintenance
Senior Community No
Tax ID 0984 08 1489
Ownership Fee Simple
SqFt Source Assessor
Special Listing Condition Standard
Read Less
Want to know what your home might be worth? Contact us for a FREE valuation!

Our team is ready to help you sell your home for the highest possible price ASAP

Bought with Nancy C Hodges • RE/MAX Realty Group






