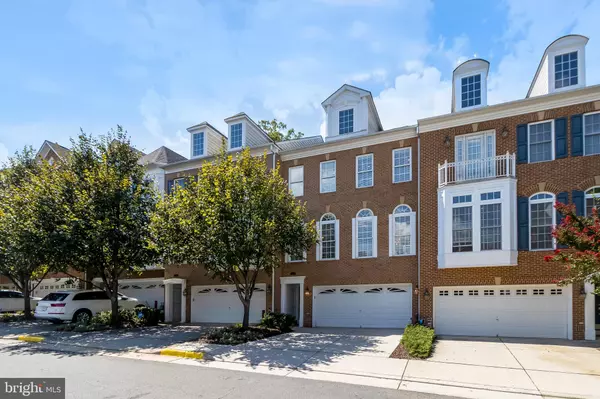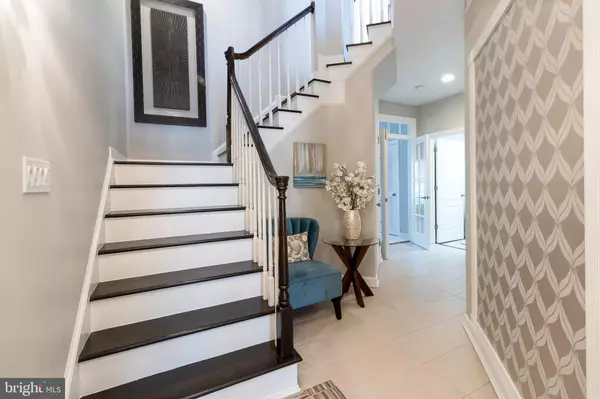$660,000
$649,000
1.7%For more information regarding the value of a property, please contact us for a free consultation.
4076 CLOVET DR #27 Fairfax, VA 22030
3 Beds
4 Baths
2,500 SqFt
Key Details
Sold Price $660,000
Property Type Condo
Sub Type Condo/Co-op
Listing Status Sold
Purchase Type For Sale
Square Footage 2,500 sqft
Price per Sqft $264
Subdivision Charleston Square Townhm
MLS Listing ID VAFX1148364
Sold Date 10/13/20
Style Colonial
Bedrooms 3
Full Baths 3
Half Baths 1
Condo Fees $317/mo
HOA Y/N Y
Abv Grd Liv Area 2,022
Originating Board BRIGHT
Year Built 2007
Annual Tax Amount $6,699
Tax Year 2020
Property Description
Words that describe this home are stylish, move in ready and magazine worthy. From the moment you enter this community you notice that it is pristine and upscale. That is because the 57 homes are in condo ownership which maintains all exterior including roof, trim, cement siding and more. Low to no maintenance here! This highly desirable townhome is perfectly situated to overlook green common space in the front & happens to be close to extra parking as well. As soon as you enter the the beautiful foyer, you notice the upgraded tile flooring, sconce lighting, mirrored side wall with trim. The hardwood oak steps lead you to the open main level that boasts 7.5" wide plank floors. Fresh neutral paint makes this home feel bright and inviting. As you step into the dining room you notice elegant custom mirrors with lighting, upgraded chandeliers in the living room & dining room, recessed lighting and wide crown moulding. The kitchen has ample cabinetry, an island with a deep stainless steel sink. Beautiful Granite countertops, stainless steel appliances, gas cooking are features in this kitchen. The kitchen opens up to a casual family room with a cozy gas fireplace and you can enjoy your privacy on the upper balcony to view the sunsets as the home backs to the west. This home has a spacious living room that spans the width of the home with four windows across the front for light. The upper level has custom carpet thoughout and ample closet space for all bedrooms. The owners suite has a nice size owners bath with an oversized shower & double vanity sink. This home makes it easy to start your day with a custom closet for an organized wardrobe. The other bedrooms are bright and spacious and share a full bath down the hall. The lower level layout is the perfect retreat by the fireplace. This area has it's own full bath and French doors for privacy. Plus, another private patio which is covered and perfect for watching the rain with a cup of tea and a good book. This home is well maintained and ready for a new owner ... a must see if you are looking for luxury and convenience. Speaking of convenience... Charleston Square is located a stones throw from Rt 50 and Rt 66 access, just off of Government Center Parkway. Dulles International Airport I and the Metro are just a few miles away, minutes from Fair Oaks Mall Premier Shopping, Fairlakes Shopping Center, Fairfax Corner Wegmans and Whole Foods are just minutes from your doorsteps. Restaurant close by are abundant including: Texas de Brazil, Ruth's Chris Steak House, The Wine House and Bonefish to name a few. Ranked as Best Suburbs for young professionals, Suburbs for the Best Public Schools, an Urban Suburban Mix with Beautiful Parks, Excellent Schools, and A Variety of Restaurants. Photos to be uploaded mid week. Please follow Covid-19 protocol and limit touching items in the home, remove shoes/use booties and use face masks.
Location
State VA
County Fairfax
Zoning 212
Direction East
Rooms
Other Rooms Living Room, Dining Room, Kitchen, Family Room, Bedroom 1, Recreation Room, Bathroom 2, Bathroom 3
Basement Full, Fully Finished, Outside Entrance
Interior
Interior Features Breakfast Area, Carpet, Dining Area, Family Room Off Kitchen, Floor Plan - Open, Formal/Separate Dining Room, Kitchen - Island, Recessed Lighting, Crown Moldings
Hot Water Natural Gas
Heating Forced Air
Cooling Central A/C
Flooring Hardwood, Carpet, Ceramic Tile
Fireplaces Number 2
Fireplaces Type Fireplace - Glass Doors
Equipment Cooktop, Dishwasher, Disposal, Dryer, Built-In Microwave, Oven - Double, Washer, Refrigerator, Stainless Steel Appliances
Furnishings Yes
Fireplace Y
Window Features Double Pane,Screens
Appliance Cooktop, Dishwasher, Disposal, Dryer, Built-In Microwave, Oven - Double, Washer, Refrigerator, Stainless Steel Appliances
Heat Source Natural Gas
Laundry Lower Floor, Hookup
Exterior
Garage Garage Door Opener, Garage - Front Entry
Garage Spaces 2.0
Utilities Available Cable TV
Amenities Available Common Grounds
Waterfront N
Water Access N
View Trees/Woods
Roof Type Asphalt
Street Surface Black Top
Accessibility Other, None
Attached Garage 2
Total Parking Spaces 2
Garage Y
Building
Lot Description Backs to Trees
Story 3
Sewer Public Sewer
Water Public
Architectural Style Colonial
Level or Stories 3
Additional Building Above Grade, Below Grade
Structure Type Dry Wall,9'+ Ceilings
New Construction N
Schools
Elementary Schools Fairfax Villa
Middle Schools Frost
High Schools Woodson
School District Fairfax County Public Schools
Others
Pets Allowed Y
HOA Fee Include Common Area Maintenance,Management,Snow Removal,Trash
Senior Community No
Tax ID 0562 29 0027
Ownership Condominium
Acceptable Financing Cash, Conventional, FHA, Negotiable, VA, Other
Listing Terms Cash, Conventional, FHA, Negotiable, VA, Other
Financing Cash,Conventional,FHA,Negotiable,VA,Other
Special Listing Condition Standard
Pets Description Breed Restrictions
Read Less
Want to know what your home might be worth? Contact us for a FREE valuation!

Our team is ready to help you sell your home for the highest possible price ASAP

Bought with Joy T Khalil • Samson Properties






