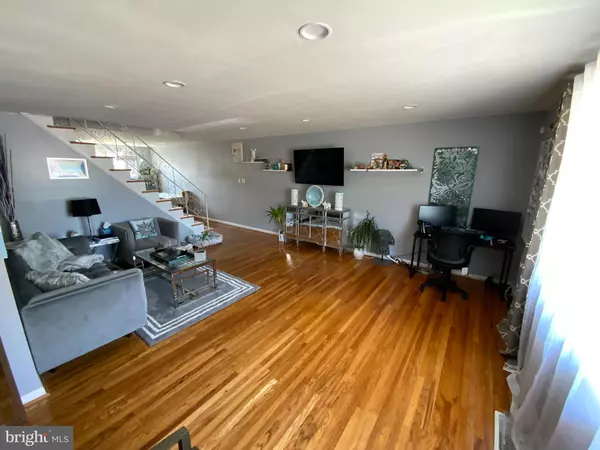$269,000
$269,000
For more information regarding the value of a property, please contact us for a free consultation.
2822 WILLITS RD Philadelphia, PA 19136
3 Beds
2 Baths
2,104 SqFt
Key Details
Sold Price $269,000
Property Type Townhouse
Sub Type Interior Row/Townhouse
Listing Status Sold
Purchase Type For Sale
Square Footage 2,104 sqft
Price per Sqft $127
Subdivision Academy Gardens
MLS Listing ID PAPH1019264
Sold Date 07/16/21
Style AirLite
Bedrooms 3
Full Baths 2
HOA Y/N N
Abv Grd Liv Area 1,404
Originating Board BRIGHT
Year Built 1962
Annual Tax Amount $2,409
Tax Year 2021
Lot Size 1,983 Sqft
Acres 0.05
Lot Dimensions 19.83 x 100.00
Property Description
Beautiful Throughout !!! Located in a desirable Northeast of Philadelphia location, convenient to public Transportation and major roads, minutes from center city , this 3 bedroom , 2 bath home has been fully improved and being now offered for sale. Enter to the main level that offers great opened living space exhibiting beautifully refinished hardwood oak floors and neutral decoration in addition to plenty of light coming through double windows at living and dining rooms. This large Living room is opened to a Formal and very spacious dining room that is perfectly located next to a newer and modern state of the art kitchen offering plenty of cabinetery , large island separating dining room from kitchen area but conveniently providing 4 to 6 extra seating spaces being perfect for the quick breakfast / lunch . Granite counter tops , beautiful backsplash in addition to top of the line Stainless steel appliances are also great features being part of our kitchen. The main level is also offering a modern full bathroom featuring a custom Shower , vanity and toilet as well as beautiful ceramics. Coming to the second floor, enjoy an attractive lay-out offering a large master bedroom with great sized closet space in addition to 2 other bedrooms also very generous size and featuring beautifully refinished hardwood floors in addition to neutral decor . At the hallway, a large and modern 3 piece Bathroom as well as additional closet space. Our lower level is all above grade and features a large family room with slidding doors to a large covered patio and large fenced-in back yard. In addition, the lower level offers an extra room that used to be a garage and was converted to additional living space.
Location
State PA
County Philadelphia
Area 19136 (19136)
Zoning RSA4
Rooms
Other Rooms Living Room, Dining Room, Kitchen, Family Room, Laundry, Bonus Room
Basement Full
Interior
Hot Water Natural Gas
Heating Central, Forced Air
Cooling Central A/C
Flooring Hardwood, Ceramic Tile
Furnishings No
Fireplace N
Heat Source Natural Gas
Laundry Basement
Exterior
Garage Spaces 1.0
Water Access N
Roof Type Flat
Accessibility None
Total Parking Spaces 1
Garage N
Building
Story 2
Sewer Public Septic, Public Sewer
Water Public
Architectural Style AirLite
Level or Stories 2
Additional Building Above Grade, Below Grade
Structure Type 2 Story Ceilings,Brick
New Construction N
Schools
School District The School District Of Philadelphia
Others
Pets Allowed N
Senior Community No
Tax ID 572076357
Ownership Fee Simple
SqFt Source Assessor
Security Features Carbon Monoxide Detector(s),Main Entrance Lock,Smoke Detector
Acceptable Financing Conventional, Cash, FHA
Horse Property N
Listing Terms Conventional, Cash, FHA
Financing Conventional,Cash,FHA
Special Listing Condition Standard
Read Less
Want to know what your home might be worth? Contact us for a FREE valuation!

Our team is ready to help you sell your home for the highest possible price ASAP

Bought with Ismael Rivera Jr. • HomeSmart Realty Advisors






