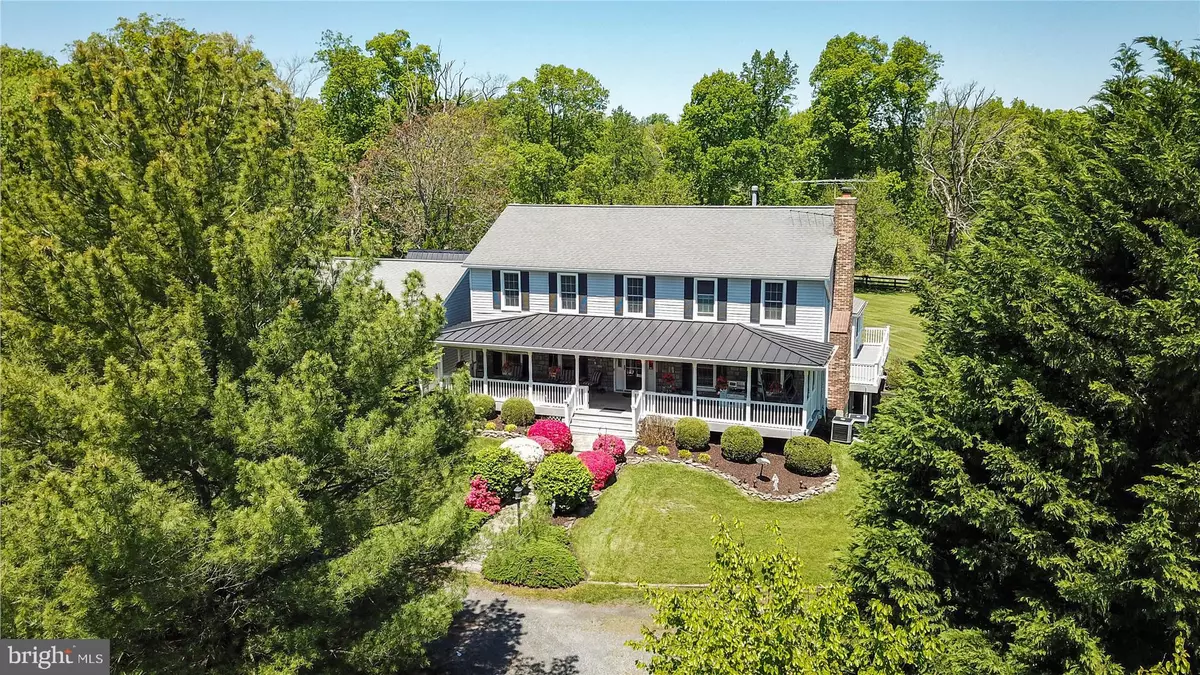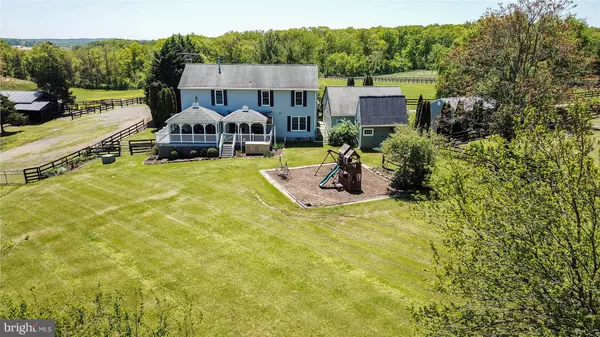$1,050,000
$1,150,000
8.7%For more information regarding the value of a property, please contact us for a free consultation.
21717 OATLANDS RD Aldie, VA 20105
4 Beds
3 Baths
3,988 SqFt
Key Details
Sold Price $1,050,000
Property Type Single Family Home
Sub Type Detached
Listing Status Sold
Purchase Type For Sale
Square Footage 3,988 sqft
Price per Sqft $263
Subdivision None Available
MLS Listing ID VALO2027566
Sold Date 07/21/22
Style Colonial
Bedrooms 4
Full Baths 2
Half Baths 1
HOA Y/N N
Abv Grd Liv Area 2,688
Originating Board BRIGHT
Year Built 1987
Annual Tax Amount $6,599
Tax Year 2022
Lot Size 13.000 Acres
Acres 13.0
Property Description
Rare offering! Breathtaking 13+ acre horse property situated among the rolling hills in beautiful Aldie. Conveniently situated between Middleburg and Leesburg. This short drive will take you winding past historic farms and through rolling countryside. Privately located on top of the rising knoll, this wonderful property features a charming 4 BR / 2.5 Bath house AND built in equestrian facility. Multiple paddocks/pastures with extensive board fencing / Cross Fencing. Outdoor riding ring area with observation / gathering pavilion. Large 10 stall center aisle Morton Building barn 60'x 32'Feet comprising about 2,200 square feet PLUS upper level hayloft. Outdoor electricity and water to Barn and Loafing Sheds. Additional outbuildings include two Loafing sheds with Water / Electricity, Machine Sheds, Storage Shed w/ Power, Sawdust Bin w/ Mechanical Roof. These facilities are truly unique for this price. The 4 BR and 2 bath residence provides plenty of living area boasting @ 4000 finished square feet on three finished levels. Updated Kitchen w/ SS Appliances, Ceramic Tile and Silestone Quartz Counters, Spacious master bedroom. Side walk out basement entrance. Oversized 32'x28' 3-car detached garage. Impressive separate 25'x14' workshop building. A welcoming front porch greets your guestsperfect for sitting and watching the horses graze in the front pastures. In the evening, relax on the covered rear screened porch and watch the garden grow. The inside of this lovely home has recently been professionally painted and newly carpeted. Modern home with a modern feel. Not located in a homeowners association. Located just minutes to the Dulles Greenway Toll Road, Rt 50. Two zone HVAC. Whole House and Barn Back Up Generator Generator.
This is a very special property in a special setting! Do not miss this one-- it may be a very long time before another like this comes on the market! DO NOT OPEN ANY GATES. PLEASE VISIT PADDOCK AREAS FROM BACK YARD OF HOUSE INTO THE BARN. DO NOT PET HORSES.
Location
State VA
County Loudoun
Zoning AR2
Rooms
Basement Poured Concrete
Interior
Interior Features Breakfast Area, Carpet, Ceiling Fan(s), Recessed Lighting, Walk-in Closet(s), Wood Floors
Hot Water Electric
Heating Heat Pump - Gas BackUp
Cooling Central A/C
Fireplaces Number 1
Fireplaces Type Wood
Equipment Dishwasher, Disposal, Exhaust Fan, Oven - Double, Washer, Dryer
Fireplace Y
Appliance Dishwasher, Disposal, Exhaust Fan, Oven - Double, Washer, Dryer
Heat Source Electric, Propane - Owned
Exterior
Exterior Feature Deck(s), Porch(es), Screened
Garage Inside Access, Garage Door Opener
Garage Spaces 3.0
Water Access N
View Pasture, Scenic Vista
Accessibility None
Porch Deck(s), Porch(es), Screened
Total Parking Spaces 3
Garage Y
Building
Lot Description Backs - Parkland, Backs to Trees
Story 3
Foundation Concrete Perimeter
Sewer Septic Exists
Water Well
Architectural Style Colonial
Level or Stories 3
Additional Building Above Grade, Below Grade
New Construction N
Schools
Elementary Schools Aldie
Middle Schools Mercer
High Schools John Champe
School District Loudoun County Public Schools
Others
Senior Community No
Tax ID 356166398000
Ownership Fee Simple
SqFt Source Assessor
Acceptable Financing Cash, Conventional, FHA, Farm Credit Service, VA
Listing Terms Cash, Conventional, FHA, Farm Credit Service, VA
Financing Cash,Conventional,FHA,Farm Credit Service,VA
Special Listing Condition Standard
Read Less
Want to know what your home might be worth? Contact us for a FREE valuation!

Our team is ready to help you sell your home for the highest possible price ASAP

Bought with Manish Arora • Evergreen Real Estate, INC






