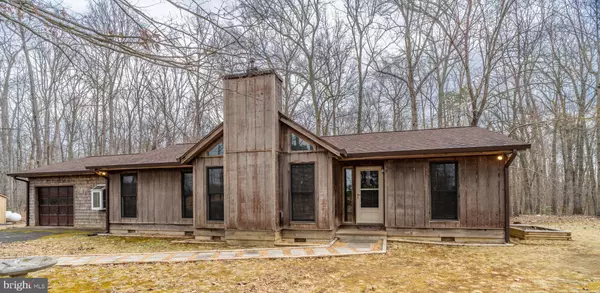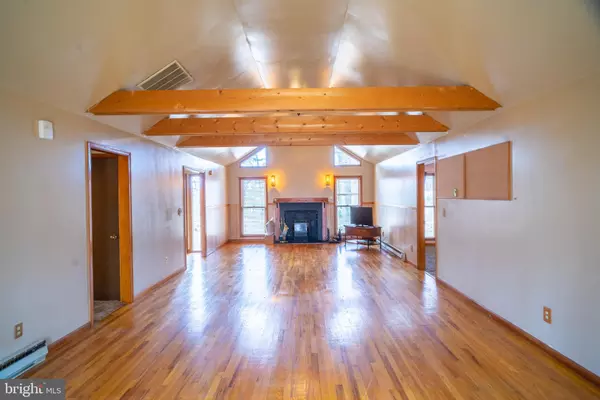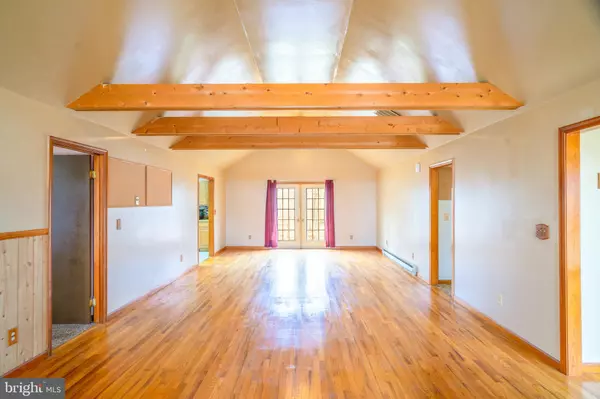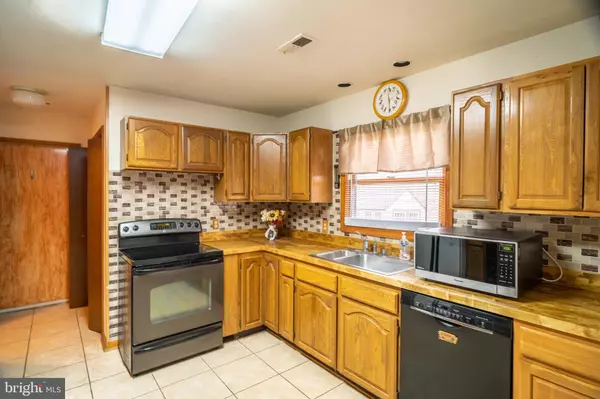$498,000
$485,000
2.7%For more information regarding the value of a property, please contact us for a free consultation.
12529 BLACKWELL MILLS RD Midland, VA 22728
3 Beds
2 Baths
1,800 SqFt
Key Details
Sold Price $498,000
Property Type Single Family Home
Sub Type Detached
Listing Status Sold
Purchase Type For Sale
Square Footage 1,800 sqft
Price per Sqft $276
Subdivision None Available
MLS Listing ID VAFQ2003526
Sold Date 04/15/22
Style Ranch/Rambler
Bedrooms 3
Full Baths 2
HOA Y/N N
Abv Grd Liv Area 1,800
Originating Board BRIGHT
Year Built 1988
Annual Tax Amount $3,217
Tax Year 2021
Lot Size 6.179 Acres
Acres 6.18
Property Description
Perfect setting to feel snuggled in the woods on over six acres of land in sought after Fauquier County, This one owner custom-built home boosts privacy and tranquillity with a combination of clear pasture, trees and yet an open sky. The house is an open and split bedroom plan with a foyer entrance that opens into the very large attractive 35x15’ Living-Dinning Room with open beam cathedral ceiling and french doors entering the backyard. The fully equipped Kitchen with a walk-in pantry in addition to the built-in pantry, is a convenient working enviornment with easy access to butcher block counters, solid oak cabinets with lazy susan shelves and small appliance garage in corner on counter, and fairly recent stove & dishwasher appliances. Convenient Laundry Area next to Kitchen. Primary Bedroom with a full Bathroom is ajoined to space for a sitting room, office, craftroom or an additional walk-in closet. Home is equipped with an automatic GENERAC Genator for unexpected outages. Attached Garage. Three sheds convey for additional storage. No HOA fees or membership. Home Warranty is included with purchase. This is a must see to appreciate. House is ready for new owners.
Location
State VA
County Fauquier
Zoning RA
Rooms
Other Rooms Living Room, Dining Room, Primary Bedroom, Sitting Room, Kitchen, Foyer, Bathroom 2, Bathroom 3, Primary Bathroom
Main Level Bedrooms 3
Interior
Interior Features Carpet, Ceiling Fan(s), Combination Dining/Living, Floor Plan - Open, Floor Plan - Traditional, Walk-in Closet(s), Other
Hot Water Electric
Heating Baseboard - Electric
Cooling Ceiling Fan(s), Central A/C
Flooring Carpet
Fireplaces Type Insert, Other
Equipment Dishwasher, Dryer, Exhaust Fan, Freezer, Icemaker, Cooktop, Microwave, Refrigerator, Stainless Steel Appliances, Stove, Washer, Water Heater, Oven/Range - Electric
Fireplace Y
Appliance Dishwasher, Dryer, Exhaust Fan, Freezer, Icemaker, Cooktop, Microwave, Refrigerator, Stainless Steel Appliances, Stove, Washer, Water Heater, Oven/Range - Electric
Heat Source Electric
Laundry Has Laundry
Exterior
Parking Features Garage - Front Entry
Garage Spaces 7.0
Utilities Available Cable TV Available, Propane
Water Access N
Roof Type Asphalt
Accessibility 2+ Access Exits, Doors - Lever Handle(s)
Attached Garage 1
Total Parking Spaces 7
Garage Y
Building
Lot Description Backs to Trees, Front Yard, Partly Wooded, Private, Rear Yard, Trees/Wooded
Story 1
Foundation Block, Concrete Perimeter
Sewer Private Septic Tank
Water Well
Architectural Style Ranch/Rambler
Level or Stories 1
Additional Building Above Grade, Below Grade
New Construction N
Schools
School District Fauquier County Public Schools
Others
Senior Community No
Tax ID 7837-70-9573
Ownership Fee Simple
SqFt Source Assessor
Horse Property N
Special Listing Condition Standard
Read Less
Want to know what your home might be worth? Contact us for a FREE valuation!

Our team is ready to help you sell your home for the highest possible price ASAP

Bought with Jorge Alberto Cabrera Sr. • J&C Real Estate Solution, LLC






