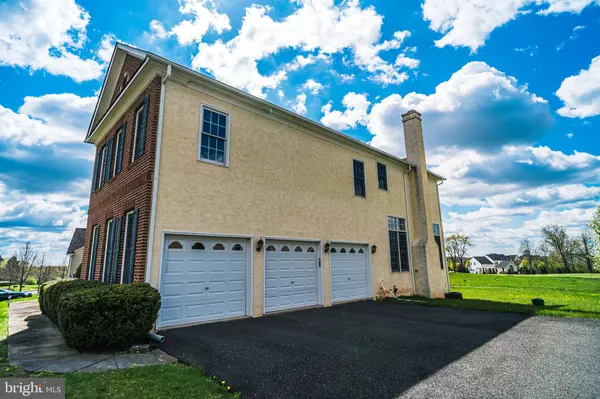$705,000
$724,900
2.7%For more information regarding the value of a property, please contact us for a free consultation.
406 HOFFMAN RD Harleysville, PA 19438
5 Beds
6 Baths
6,729 SqFt
Key Details
Sold Price $705,000
Property Type Single Family Home
Sub Type Detached
Listing Status Sold
Purchase Type For Sale
Square Footage 6,729 sqft
Price per Sqft $104
Subdivision Lederach Golf Fairwy
MLS Listing ID PAMC690694
Sold Date 03/09/22
Style Colonial
Bedrooms 5
Full Baths 5
Half Baths 1
HOA Y/N N
Abv Grd Liv Area 4,929
Originating Board BRIGHT
Year Built 2005
Annual Tax Amount $14,646
Tax Year 2021
Lot Size 0.380 Acres
Acres 0.38
Lot Dimensions 136
Property Description
Hugh & Beautiful, 5 bedroom, 5 Full baths & 1 Half Bath home with NO HOA Fees, many upgraded features, located in Lederach Fairway Golf Club. All bedrooms with their own full bathrooms. Custom hardwood floors on the 1st floor, recessed lights all over, crown moldings and chair rails. Magnificent gourmet kitchen with custom cabinetry & black galaxy granite counter tops & splash guard. Also includes commercial ventilation stainless hood over the counter cook top, and stainless steel appliances. Bright sun room overlooking the golf course and family room with stonewall gas fireplace and an additional staircase leading to the second floor. Three car side entrance attached garage with electric opener with plenty of storage space. Second floor features a large master bedroom suite with sitting room and ultra modern bath with tiled floor & Jacuzzi tub. Master bedroom has all hardwood flooring easy to clean. Three additional nice sized bedrooms all with attached full baths. Nicely finished basement with a bedroom & full bathroom with outside entrance. Great for office or in-law suite. This home has multiple HVAC systems for comfortable environment. Hurry up & make your showing appointments. Sellers will credit buyers $10,000 at the settlement for minor repairs.
Location
State PA
County Montgomery
Area Lower Salford Twp (10650)
Zoning RES
Rooms
Other Rooms Living Room, Dining Room, Primary Bedroom, Bedroom 2, Bedroom 3, Bedroom 5, Kitchen, Family Room, Foyer, Bedroom 1, Sun/Florida Room, Laundry, Office, Full Bath, Half Bath
Basement Full, Fully Finished, Heated, Outside Entrance, Poured Concrete, Sump Pump, Walkout Stairs, Windows
Interior
Interior Features Primary Bath(s), Kitchen - Island, Butlers Pantry, Ceiling Fan(s), Kitchen - Eat-In, Additional Stairway, Attic, Breakfast Area, Carpet, Crown Moldings, Dining Area, Family Room Off Kitchen, Floor Plan - Traditional, Formal/Separate Dining Room, Pantry, Recessed Lighting, Soaking Tub, Stall Shower, Store/Office, Tub Shower, Walk-in Closet(s), Window Treatments, Wood Floors
Hot Water Propane
Heating Forced Air, Central, Programmable Thermostat
Cooling Central A/C
Flooring Wood, Fully Carpeted, Ceramic Tile
Fireplaces Number 1
Fireplaces Type Stone
Equipment Cooktop, Disposal, Built-In Microwave, Built-In Range, Dishwasher, Dryer, Energy Efficient Appliances, Exhaust Fan, Microwave, Oven - Wall, Range Hood, Refrigerator, Water Heater, Washer - Front Loading, Washer, Stainless Steel Appliances
Fireplace Y
Window Features Energy Efficient
Appliance Cooktop, Disposal, Built-In Microwave, Built-In Range, Dishwasher, Dryer, Energy Efficient Appliances, Exhaust Fan, Microwave, Oven - Wall, Range Hood, Refrigerator, Water Heater, Washer - Front Loading, Washer, Stainless Steel Appliances
Heat Source Propane - Leased
Laundry Main Floor
Exterior
Parking Features Inside Access, Garage Door Opener, Additional Storage Area, Built In, Garage - Side Entry, Oversized
Garage Spaces 6.0
Utilities Available Cable TV, Phone, Propane, Electric Available, Sewer Available, Water Available
Water Access N
View Golf Course
Roof Type Shingle
Accessibility None
Attached Garage 3
Total Parking Spaces 6
Garage Y
Building
Lot Description Front Yard, Rear Yard, SideYard(s), Open
Story 2
Foundation Concrete Perimeter
Sewer Public Sewer
Water Public
Architectural Style Colonial
Level or Stories 2
Additional Building Above Grade, Below Grade
Structure Type 9'+ Ceilings
New Construction N
Schools
School District Souderton Area
Others
Pets Allowed Y
Senior Community No
Tax ID 50-00-00105-076
Ownership Fee Simple
SqFt Source Assessor
Security Features Security System,Motion Detectors,Smoke Detector
Acceptable Financing Conventional, VA, Cash, FHA
Listing Terms Conventional, VA, Cash, FHA
Financing Conventional,VA,Cash,FHA
Special Listing Condition Standard
Pets Allowed No Pet Restrictions
Read Less
Want to know what your home might be worth? Contact us for a FREE valuation!

Our team is ready to help you sell your home for the highest possible price ASAP

Bought with Bobby Mathew • Realty Mark Associates






