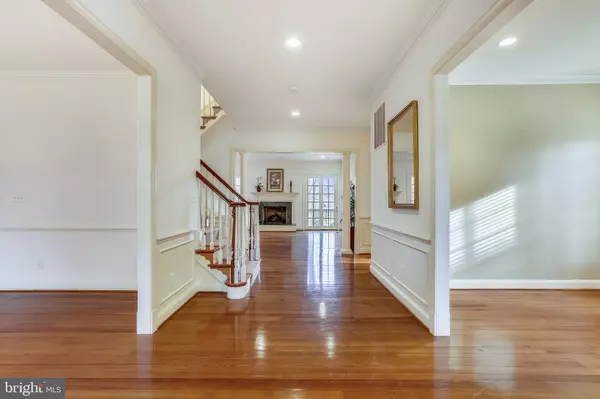$1,720,000
$1,695,000
1.5%For more information regarding the value of a property, please contact us for a free consultation.
8945 ABBEY TER Potomac, MD 20854
5 Beds
7 Baths
6,034 SqFt
Key Details
Sold Price $1,720,000
Property Type Single Family Home
Sub Type Detached
Listing Status Sold
Purchase Type For Sale
Square Footage 6,034 sqft
Price per Sqft $285
Subdivision Avenel
MLS Listing ID MDMC737030
Sold Date 01/29/21
Style Colonial
Bedrooms 5
Full Baths 5
Half Baths 2
HOA Fees $442/mo
HOA Y/N Y
Abv Grd Liv Area 4,234
Originating Board BRIGHT
Year Built 1995
Annual Tax Amount $21,461
Tax Year 2020
Lot Size 0.476 Acres
Acres 0.48
Property Description
NEW ON MARKET! First open house Sunday 01/10 from 1:00-4:00pm. Welcome to this elegant all brick Colonial nestled at the end of a quiet cul-de-sac backing to the famous TPC Potomac at Avenel Farm golf course. Part of an intimate community of Georgian homes featuring classic architecture and old-world detailing perched along the 4th green/5th fairway. Wake up to stunning and calming picturesque lake. Due to its unique position, privately watch a tournament or soak in the pool with no worries of stray golf balls coming your way. Beautiful mature trees protect your privacy. This home offers the ideal work/study space with FIOS fiber optics, spectacular views, privacy; your dream home awaits you. This grand 5 bedroom, 5 full bathroom beauty features an expansive chefs kitchen with large center island, 6 burner Viking range with additional wall ovens, separate freezer and refrigerator and wonderful views of the pool and golf course. Stunning high ceiling foyer invites you in to enjoy the warm and welcoming family room with gas fireplace, living room with built in bookcases, dining room, office with built in desk, walls of windows and crown molding throughout. The upper level features expansive owners suite over looking the golf course featuring 3 private areas. Additionally on the upper level you will find 3 more bedrooms and 2 additional full bathrooms. Head down to the lower level and find a great recreation room perfect for entertaining, large family room, full bathroom, game room, and a private full bedroom with personal en-suite.
Location
State MD
County Montgomery
Zoning RE2C
Rooms
Other Rooms Primary Bedroom
Basement Fully Finished, Heated, Improved, Rear Entrance, Daylight, Full, Walkout Level
Interior
Hot Water Natural Gas
Heating Forced Air, Heat Pump - Gas BackUp
Cooling Central A/C
Flooring Ceramic Tile, Hardwood, Partially Carpeted
Fireplaces Number 1
Fireplace Y
Heat Source Natural Gas
Laundry Main Floor
Exterior
Garage Additional Storage Area, Garage - Front Entry, Garage - Side Entry, Garage Door Opener, Inside Access
Garage Spaces 7.0
Fence Other
Pool Fenced, In Ground
Amenities Available Club House, Jog/Walk Path, Pool - Outdoor, Tennis Courts
Water Access N
View Golf Course, Pond, Trees/Woods
Roof Type Architectural Shingle
Accessibility None
Attached Garage 3
Total Parking Spaces 7
Garage Y
Building
Lot Description Cul-de-sac, Backs to Trees, Landscaping, Premium, Rear Yard
Story 3
Sewer Public Sewer
Water Public
Architectural Style Colonial
Level or Stories 3
Additional Building Above Grade, Below Grade
New Construction N
Schools
Elementary Schools Seven Locks
Middle Schools Cabin John
High Schools Winston Churchill
School District Montgomery County Public Schools
Others
Pets Allowed Y
HOA Fee Include Common Area Maintenance,Lawn Maintenance,Pool(s),Snow Removal
Senior Community No
Tax ID 161002655072
Ownership Fee Simple
SqFt Source Assessor
Acceptable Financing Cash, Conventional
Listing Terms Cash, Conventional
Financing Cash,Conventional
Special Listing Condition Standard
Pets Description No Pet Restrictions
Read Less
Want to know what your home might be worth? Contact us for a FREE valuation!

Our team is ready to help you sell your home for the highest possible price ASAP

Bought with Steven P Cummings • Long & Foster Real Estate, Inc.






