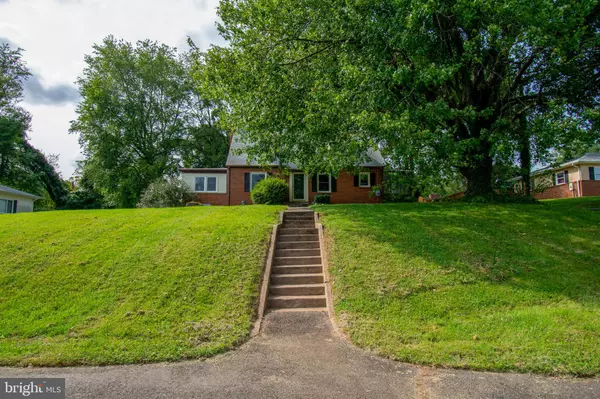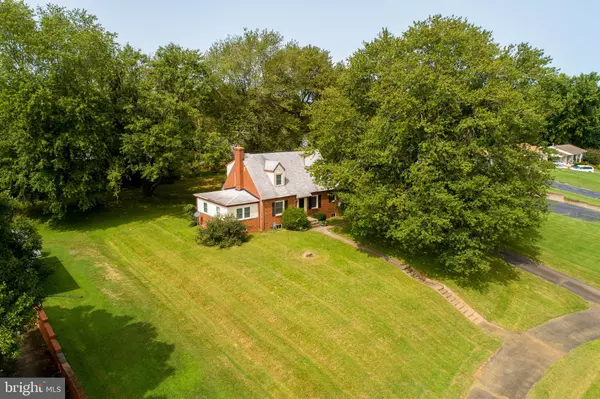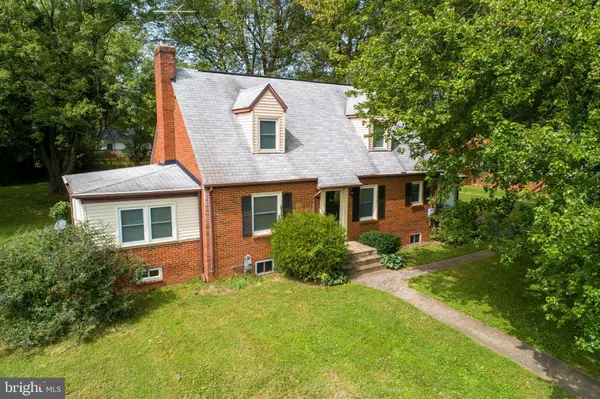$329,000
$335,000
1.8%For more information regarding the value of a property, please contact us for a free consultation.
106 RAPPAHANNOCK ST Warrenton, VA 20186
3 Beds
2 Baths
1,550 SqFt
Key Details
Sold Price $329,000
Property Type Single Family Home
Sub Type Detached
Listing Status Sold
Purchase Type For Sale
Square Footage 1,550 sqft
Price per Sqft $212
Subdivision Foxhills
MLS Listing ID VAFQ167328
Sold Date 11/02/20
Style Cape Cod
Bedrooms 3
Full Baths 2
HOA Y/N N
Abv Grd Liv Area 1,550
Originating Board BRIGHT
Year Built 1958
Annual Tax Amount $2,726
Tax Year 2020
Lot Size 0.450 Acres
Acres 0.45
Property Description
Wonderful cape cod in the heart of Warrenton. Larger than it looks from the street! Living room has plenty of room to spread out and relax after a hard day. Great office with built-in bookcases and outside entrance. Separate dining area. Full bedroom and bath on first level. The porch and deck offer great spaces to enjoy fall evenings. Two very large bedrooms on upper level with full bath. The living room, three bedrooms and two hallways are carpeted but there are hardwoods underneath that can be refinished. Workshop in basement for the hobby enthusiast. Solid Amish built home. The yard is almost half an acre! Walkable to many popular local ammenities. Come see for yourself, you won't be disappointed.
Location
State VA
County Fauquier
Zoning 15
Direction East
Rooms
Other Rooms Living Room, Dining Room, Bedroom 2, Bedroom 3, Kitchen, Bedroom 1, Office, Workshop, Bathroom 1, Bathroom 2
Basement Connecting Stairway, Daylight, Full, Unfinished
Main Level Bedrooms 1
Interior
Interior Features Built-Ins, Carpet, Ceiling Fan(s), Dining Area, Entry Level Bedroom, Floor Plan - Traditional
Hot Water Natural Gas
Heating Forced Air
Cooling Central A/C
Fireplaces Number 1
Fireplaces Type Screen
Equipment Dishwasher, Disposal, Dryer, Oven/Range - Electric, Refrigerator, Washer, Water Heater
Fireplace Y
Window Features Double Pane
Appliance Dishwasher, Disposal, Dryer, Oven/Range - Electric, Refrigerator, Washer, Water Heater
Heat Source Natural Gas
Laundry Basement
Exterior
Garage Spaces 6.0
Water Access N
Roof Type Shingle
Accessibility None
Total Parking Spaces 6
Garage N
Building
Story 2
Sewer Public Sewer
Water Public
Architectural Style Cape Cod
Level or Stories 2
Additional Building Above Grade, Below Grade
New Construction N
Schools
Elementary Schools C.M. Bradley
Middle Schools Warrenton
High Schools Fauquier
School District Fauquier County Public Schools
Others
Pets Allowed Y
Senior Community No
Tax ID 6984-06-2250
Ownership Fee Simple
SqFt Source Estimated
Acceptable Financing Cash, Conventional, FHA, USDA, VA
Listing Terms Cash, Conventional, FHA, USDA, VA
Financing Cash,Conventional,FHA,USDA,VA
Special Listing Condition Standard
Pets Description No Pet Restrictions
Read Less
Want to know what your home might be worth? Contact us for a FREE valuation!

Our team is ready to help you sell your home for the highest possible price ASAP

Bought with Noel A Tuggle • Pearson Smith Realty, LLC






