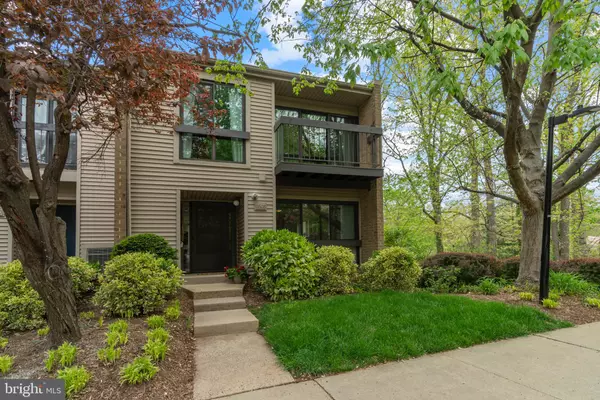$464,000
$420,000
10.5%For more information regarding the value of a property, please contact us for a free consultation.
11608 WINDBLUFF CT #7B2 Reston, VA 20191
3 Beds
3 Baths
1,648 SqFt
Key Details
Sold Price $464,000
Property Type Condo
Sub Type Condo/Co-op
Listing Status Sold
Purchase Type For Sale
Square Footage 1,648 sqft
Price per Sqft $281
Subdivision Woodwinds
MLS Listing ID VAFX2062734
Sold Date 05/25/22
Style Contemporary
Bedrooms 3
Full Baths 2
Half Baths 1
Condo Fees $473/mo
HOA Fees $59/ann
HOA Y/N Y
Abv Grd Liv Area 1,648
Originating Board BRIGHT
Year Built 1976
Annual Tax Amount $4,369
Tax Year 2021
Property Description
Completely Updated and renovated townhome in Reston! Surrounded by lush trees, this quiet street is the perfect getaway after a day in the city. This home features LVP flooring, contemporary flair and spacious living space! Natural light beams through the windows and sliding glass doors to create an open and airy feeling. The primary bedroom suite is your own personal oasis! You will also have two additional bedroom that allow plenty of space for family and guests. Overall this home is sure to please! Close to commuter routes, shops and Dining! This is a must see!
Location
State VA
County Fairfax
Zoning 370
Rooms
Other Rooms Living Room, Primary Bedroom, Bedroom 2, Bedroom 3, Kitchen, Basement, Foyer, Breakfast Room, Bathroom 2, Primary Bathroom, Half Bath
Interior
Interior Features Breakfast Area, Kitchen - Table Space, Dining Area, Primary Bath(s), Floor Plan - Traditional, Ceiling Fan(s)
Hot Water Natural Gas
Heating Forced Air
Cooling Ceiling Fan(s), Central A/C
Flooring Carpet, Ceramic Tile, Wood
Fireplaces Number 1
Fireplaces Type Mantel(s)
Equipment Dishwasher, Disposal, Dryer, Exhaust Fan, Icemaker, Microwave, Washer, Stove, Refrigerator
Fireplace Y
Window Features Replacement
Appliance Dishwasher, Disposal, Dryer, Exhaust Fan, Icemaker, Microwave, Washer, Stove, Refrigerator
Heat Source Natural Gas
Laundry Lower Floor
Exterior
Exterior Feature Balconies- Multiple, Deck(s)
Parking On Site 1
Amenities Available Jog/Walk Path, Tennis Courts, Tot Lots/Playground, Common Grounds
Water Access N
View Garden/Lawn, Trees/Woods
Accessibility Other
Porch Balconies- Multiple, Deck(s)
Garage N
Building
Lot Description Backs to Trees, Backs - Parkland
Story 3
Foundation Concrete Perimeter, Slab
Sewer Public Sewer
Water Public
Architectural Style Contemporary
Level or Stories 3
Additional Building Above Grade, Below Grade
Structure Type 9'+ Ceilings
New Construction N
Schools
Elementary Schools Terraset
Middle Schools Hughes
High Schools South Lakes
School District Fairfax County Public Schools
Others
Pets Allowed Y
HOA Fee Include Other,Common Area Maintenance,Ext Bldg Maint,Insurance,Lawn Maintenance,Management,Reserve Funds,Road Maintenance,Sewer,Snow Removal,Trash,Water
Senior Community No
Tax ID 0262 05070007B2
Ownership Condominium
Acceptable Financing Cash, Conventional, FHA, VA, VHDA, Other
Horse Property N
Listing Terms Cash, Conventional, FHA, VA, VHDA, Other
Financing Cash,Conventional,FHA,VA,VHDA,Other
Special Listing Condition Standard
Pets Description Case by Case Basis
Read Less
Want to know what your home might be worth? Contact us for a FREE valuation!

Our team is ready to help you sell your home for the highest possible price ASAP

Bought with Melissa A Comi • CENTURY 21 New Millennium






