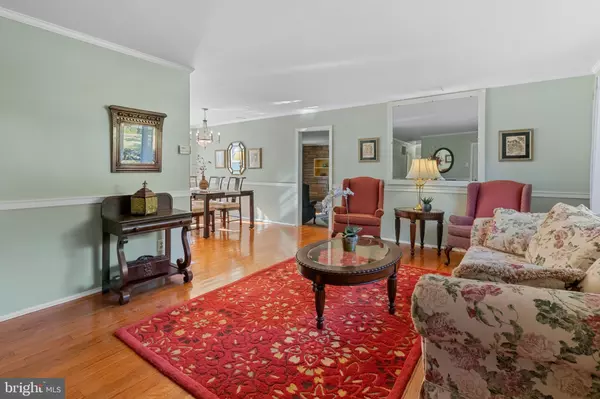$381,000
$359,900
5.9%For more information regarding the value of a property, please contact us for a free consultation.
1087 MARIE RD Rydal, PA 19046
3 Beds
2 Baths
1,546 SqFt
Key Details
Sold Price $381,000
Property Type Single Family Home
Sub Type Detached
Listing Status Sold
Purchase Type For Sale
Square Footage 1,546 sqft
Price per Sqft $246
Subdivision Rydal
MLS Listing ID PAMC666106
Sold Date 11/12/20
Style Ranch/Rambler
Bedrooms 3
Full Baths 1
Half Baths 1
HOA Y/N N
Abv Grd Liv Area 1,546
Originating Board BRIGHT
Year Built 1950
Annual Tax Amount $5,601
Tax Year 2020
Lot Size 0.376 Acres
Acres 0.38
Lot Dimensions 150.00 x 0.00
Property Description
Watch Autumn Colors Unfold from this Rydal Beauty. It has been meticulously maintained and carefully upgraded by the present owner. From the road you will appreciate the stone exterior, freshly paved driveway, mature landscaping and attractive glass entry door. Inside you will be greeted by rich Bruce hardwood flooring and lovely bay window. Off living room is a spacious family room boasting a heartwarming stone fireplace with gas insert, hardwood flooring and front to back windows. The eat- in- kitchen features solid granite counters, wood cabinetry, under cabinet lighting, stainless steel appliances, and an eye-catching tin ceiling. Don't miss the secret built in- it was thoughtfully designed to camouflage the HVAC system in the mudroom. Main bedroom boasts of three closets. Both bathrooms are up to date and show bright, fresh and clean. The oversized garage includes a bonus walk in storage closet and exit door to the rear yard with a shed. Other recent upgrades and amenities include the newer AC system, new entry patio, architectural shingle roof, pull down attic stairs and crisp white doors. Outside you will admire the many evergreens, flowering bushes and magnificent shade trees, Topped off by a fantastic,convenient location offering close proximity to the train station, bus stop, schools, hospitals and shopping. Lorimer and Alverthorpe parks are minutes away for you to enjoy. This special home is immaculate, warmly decorated in soft neutral tones and radiates price of ownership throughout. End your search here!Chances are you won't find another that compares to the Comfort, Lifestyle or Value of this easy living ranch. Tour today!
Location
State PA
County Montgomery
Area Abington Twp (10630)
Zoning V
Rooms
Other Rooms Living Room, Dining Room, Bedroom 2, Bedroom 3, Kitchen, Family Room, Bedroom 1, Laundry
Main Level Bedrooms 3
Interior
Interior Features Attic, Attic/House Fan, Built-Ins, Entry Level Bedroom, Kitchen - Eat-In, Pantry
Hot Water Natural Gas
Heating Baseboard - Hot Water, Baseboard - Electric
Cooling Central A/C
Flooring Hardwood, Carpet, Laminated
Fireplaces Number 1
Fireplaces Type Gas/Propane, Stone
Equipment Built-In Microwave, Built-In Range, Dishwasher, Disposal, Exhaust Fan, Microwave
Furnishings No
Fireplace Y
Window Features Bay/Bow
Appliance Built-In Microwave, Built-In Range, Dishwasher, Disposal, Exhaust Fan, Microwave
Heat Source Natural Gas
Laundry Main Floor
Exterior
Exterior Feature Patio(s)
Garage Garage - Front Entry, Garage Door Opener, Oversized, Additional Storage Area
Garage Spaces 5.0
Waterfront N
Water Access N
View Trees/Woods
Roof Type Architectural Shingle
Accessibility No Stairs
Porch Patio(s)
Attached Garage 1
Total Parking Spaces 5
Garage Y
Building
Lot Description Corner, Front Yard, Rear Yard, SideYard(s), Trees/Wooded
Story 1
Sewer Public Sewer
Water Public
Architectural Style Ranch/Rambler
Level or Stories 1
Additional Building Above Grade, Below Grade
New Construction N
Schools
Elementary Schools Rydal
High Schools Abington Senior
School District Abington
Others
Pets Allowed Y
Senior Community No
Tax ID 30-00-42024-003
Ownership Fee Simple
SqFt Source Assessor
Security Features Smoke Detector
Acceptable Financing Cash, Conventional, FHA
Listing Terms Cash, Conventional, FHA
Financing Cash,Conventional,FHA
Special Listing Condition Standard
Pets Description No Pet Restrictions
Read Less
Want to know what your home might be worth? Contact us for a FREE valuation!

Our team is ready to help you sell your home for the highest possible price ASAP

Bought with Lynne A Fudala • RE/MAX Properties - Newtown






