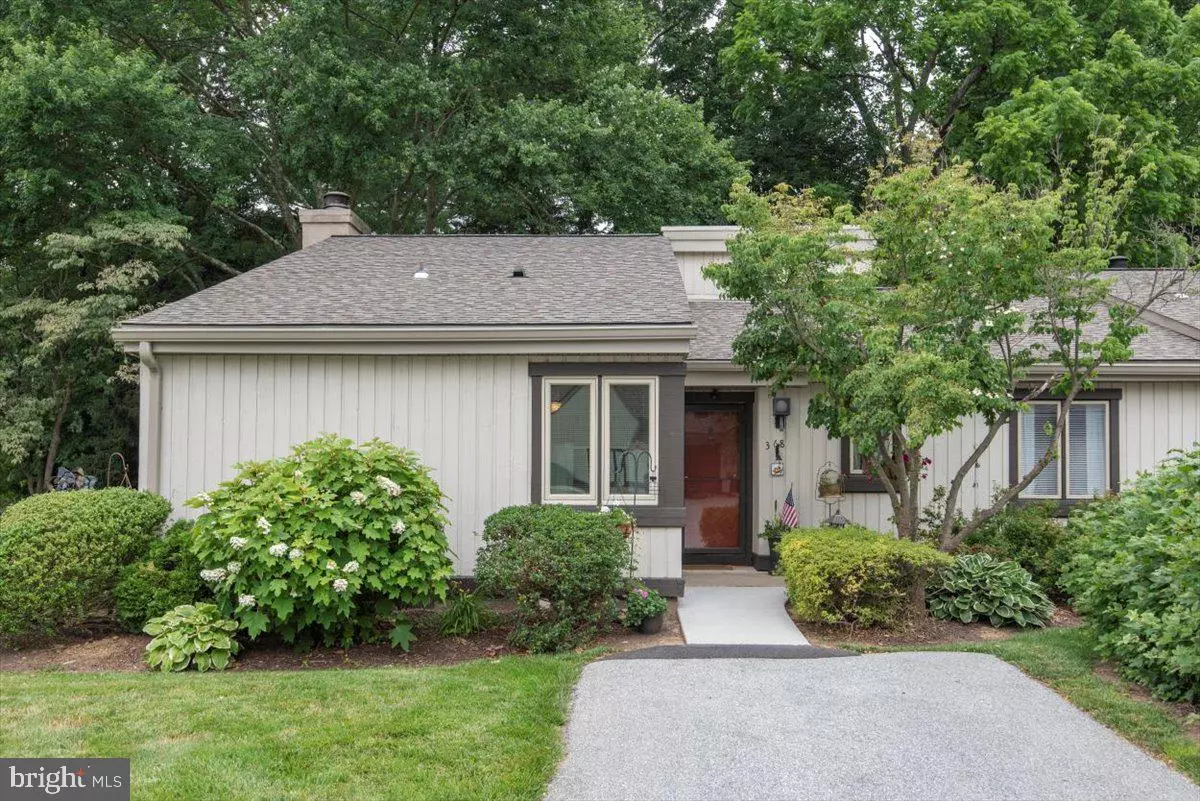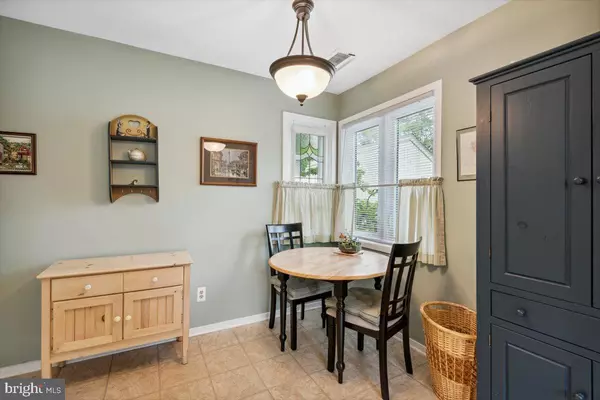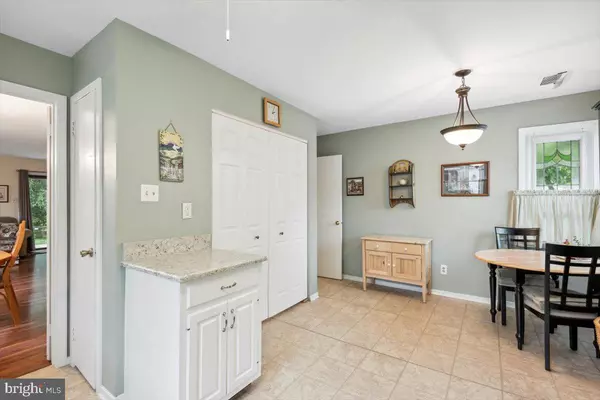$376,000
$388,000
3.1%For more information regarding the value of a property, please contact us for a free consultation.
368 DEVON WAY West Chester, PA 19380
2 Beds
2 Baths
1,332 SqFt
Key Details
Sold Price $376,000
Property Type Townhouse
Sub Type End of Row/Townhouse
Listing Status Sold
Purchase Type For Sale
Square Footage 1,332 sqft
Price per Sqft $282
Subdivision Hersheys Mill
MLS Listing ID PACT2027514
Sold Date 09/02/22
Style Ranch/Rambler
Bedrooms 2
Full Baths 2
HOA Fees $625/mo
HOA Y/N Y
Abv Grd Liv Area 1,332
Originating Board BRIGHT
Year Built 1980
Annual Tax Amount $3,220
Tax Year 2015
Lot Size 1,332 Sqft
Acres 0.03
Lot Dimensions 0.00 x 0.00
Property Description
Welcome to this bright end-unit in the Devonshire Village of Hersheys Mill. This home has been well-maintained over the years and includes a brand new roof (June 2022), water heater (2019), and newer kitchen windows. This home features two bedrooms and two full newer bathrooms all on one level. The light-filled, eat-in kitchen features Quartz countertops and newer windows. The relaxing living room has a wood-burning fireplace and a private patio right outside. The primary bedroom has a walk-in closet, a beautiful ensuite bathroom. The second bedroom is carpeted and has a ceiling fan. The carport also has a storage area.
Hershey's Mill is considered the most popular 55+ community in the area for good reason: amenities include Community Center, Gated Community, Golf Club, Golf Course, Golf Course Membership Available, Jog/Walk Path, Library, Outdoor Pool, Recreational Center, Security, Tennis Courts, and close proximity to all major arteries (Routes 202, 30, 3, 202, 352 & 10 minutes to Turnpike), excellent healthcare facilities (Chester County Hospital & Paoli Hospital), grocery shopping & highly-rated restaurants.
Location
State PA
County Chester
Area East Goshen Twp (10353)
Zoning R2
Rooms
Other Rooms Living Room, Dining Room, Primary Bedroom, Kitchen, Bedroom 1, Other, Attic
Main Level Bedrooms 2
Interior
Interior Features Primary Bath(s), Dining Area
Hot Water Electric
Heating Heat Pump - Electric BackUp, Forced Air
Cooling Central A/C
Flooring Fully Carpeted, Vinyl, Ceramic Tile
Fireplaces Number 1
Fireplaces Type Wood
Equipment Built-In Range, Oven - Self Cleaning, Dishwasher, Built-In Microwave
Fireplace Y
Appliance Built-In Range, Oven - Self Cleaning, Dishwasher, Built-In Microwave
Heat Source Electric
Laundry Main Floor
Exterior
Exterior Feature Patio(s)
Garage Spaces 1.0
Carport Spaces 1
Utilities Available Cable TV
Amenities Available Swimming Pool, Tennis Courts
Waterfront N
Water Access N
Roof Type Pitched
Accessibility None
Porch Patio(s)
Total Parking Spaces 1
Garage N
Building
Lot Description Corner, Level, Rear Yard
Story 1
Foundation Brick/Mortar
Sewer Community Septic Tank, Private Septic Tank
Water Public
Architectural Style Ranch/Rambler
Level or Stories 1
Additional Building Above Grade, Below Grade
New Construction N
Schools
School District West Chester Area
Others
Pets Allowed Y
HOA Fee Include Pool(s),Common Area Maintenance,Ext Bldg Maint,Lawn Maintenance,Snow Removal,Trash,Water,Sewer,Insurance,Management,Alarm System
Senior Community Yes
Age Restriction 55
Tax ID 53-04A-0098
Ownership Fee Simple
SqFt Source Estimated
Security Features Security Gate,Intercom
Acceptable Financing Conventional
Listing Terms Conventional
Financing Conventional
Special Listing Condition Standard
Pets Description Case by Case Basis
Read Less
Want to know what your home might be worth? Contact us for a FREE valuation!

Our team is ready to help you sell your home for the highest possible price ASAP

Bought with Charles J Becker IV • Engel & Volkers






