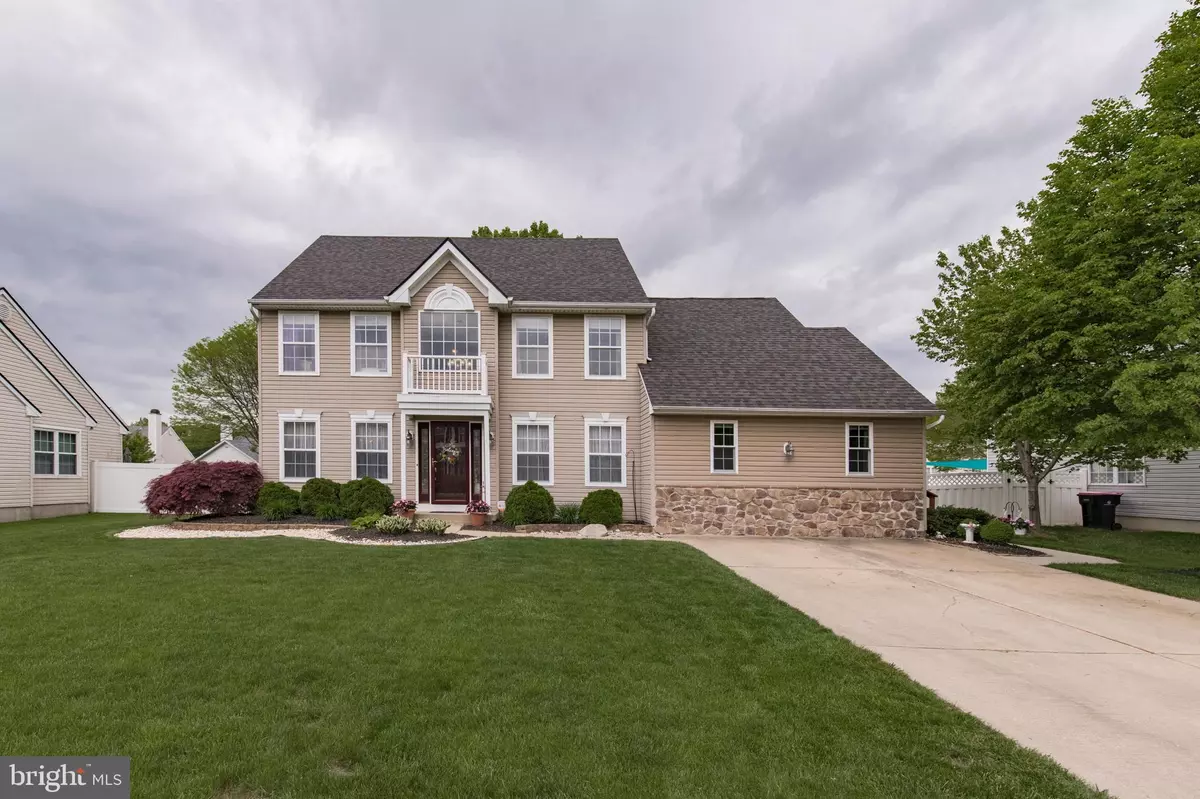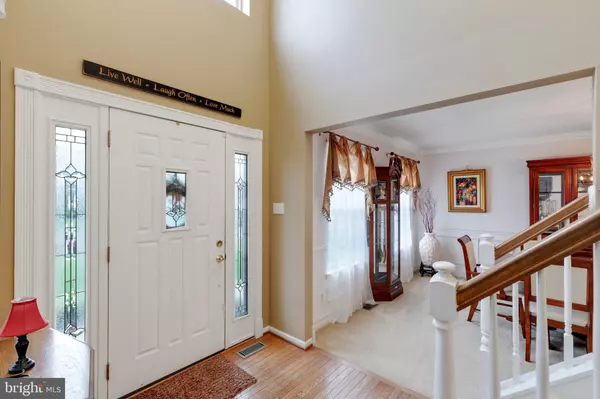$420,000
$379,900
10.6%For more information regarding the value of a property, please contact us for a free consultation.
16 LEXINGTON PARK RD Sicklerville, NJ 08081
5 Beds
5 Baths
3,470 SqFt
Key Details
Sold Price $420,000
Property Type Single Family Home
Sub Type Detached
Listing Status Sold
Purchase Type For Sale
Square Footage 3,470 sqft
Price per Sqft $121
Subdivision Wye Oak
MLS Listing ID NJCD419088
Sold Date 09/27/21
Style Colonial
Bedrooms 5
Full Baths 4
Half Baths 1
HOA Y/N N
Abv Grd Liv Area 2,520
Originating Board BRIGHT
Year Built 2000
Annual Tax Amount $11,031
Tax Year 2020
Lot Size 6,765 Sqft
Acres 0.16
Lot Dimensions 55.00 x 123.00
Property Description
Welcome home to 16 Lexington Park Road of Wye Oak. This beautiful Barrymore model home with 5 bedrooms and 4.5 baths has been meticulously maintained by the owners. The first floor features a two-story foyer, living room, dining room, eat-in kitchen, family room with fireplace, powder room, and office with French doors. (yes an office!!!) The spacious eat-in kitchen offers stainless steel appliances, plenty of counter space, and much more. It opens to a lovely deck and fenced-in yard perfect for barbecuing and enjoying the outdoors. The Master Suite boasts a generous dressing room, garden tub, and a huge walk-in closet. The second floor houses the master suite with a huge walk-in closet and master bath. The master bath has a garden tub, two-person shower and double sinks. Three additional bedrooms and a 2nd full bath are on this level. The garage has been converted into the ultimate in-law suite with a bedroom, living room and 3rd full bath. And were not finished! The full, finished basement has been perfectly done with a full bath, den or 2nd office, 2nd spacious family room and STORAGE. There is room for so much here! 6-year old roof. 6-year old furnace and central air system. All of this is waiting for you. Make your offer today!
Location
State NJ
County Camden
Area Gloucester Twp (20415)
Zoning RES
Rooms
Other Rooms Living Room, Dining Room, Primary Bedroom, Bedroom 2, Bedroom 3, Bedroom 4, Kitchen, Family Room, Basement, In-Law/auPair/Suite, Office, Bathroom 2, Bathroom 3, Primary Bathroom, Half Bath
Basement Fully Finished, Heated, Interior Access
Main Level Bedrooms 1
Interior
Hot Water Natural Gas
Heating Forced Air
Cooling Central A/C
Heat Source Natural Gas
Exterior
Garage Spaces 4.0
Waterfront N
Water Access N
Accessibility None
Total Parking Spaces 4
Garage N
Building
Story 2
Sewer Public Sewer
Water Public
Architectural Style Colonial
Level or Stories 2
Additional Building Above Grade, Below Grade
New Construction N
Schools
Elementary Schools James W. Lilley E.S.
Middle Schools Ann A. Mullen M.S.
High Schools Timbercreek
School District Black Horse Pike Regional Schools
Others
Senior Community No
Tax ID 15-18902-00008
Ownership Fee Simple
SqFt Source Assessor
Special Listing Condition Standard
Read Less
Want to know what your home might be worth? Contact us for a FREE valuation!

Our team is ready to help you sell your home for the highest possible price ASAP

Bought with Shavonna D Dupree • BHHS Fox & Roach-Marlton






