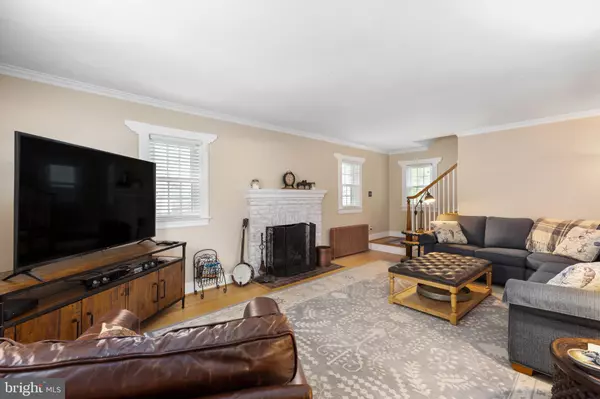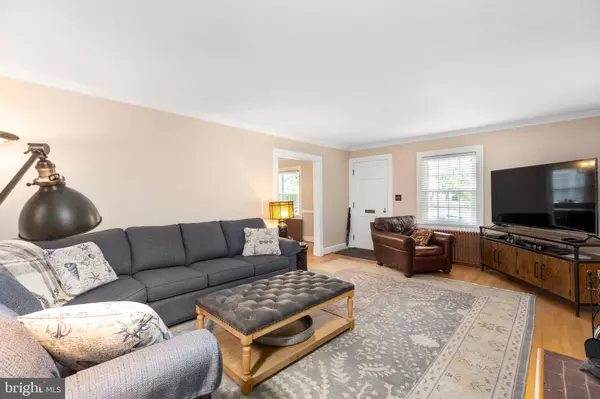$500,000
$489,900
2.1%For more information regarding the value of a property, please contact us for a free consultation.
1206 COLLEGE AVE Fredericksburg, VA 22401
3 Beds
2 Baths
1,630 SqFt
Key Details
Sold Price $500,000
Property Type Single Family Home
Sub Type Detached
Listing Status Sold
Purchase Type For Sale
Square Footage 1,630 sqft
Price per Sqft $306
Subdivision College Heights
MLS Listing ID VAFB2002012
Sold Date 06/10/22
Style Cape Cod
Bedrooms 3
Full Baths 2
HOA Y/N N
Abv Grd Liv Area 1,630
Originating Board BRIGHT
Year Built 1949
Annual Tax Amount $3,391
Tax Year 2021
Lot Size 5,460 Sqft
Acres 0.13
Property Description
Downtown living at it's finest! Close to everything, this adorable brick cape cod has been maintained meticulously and even offers a basement, off street parking and a garage! This home has a warm, inviting feel, with plenty of room to host family and friends. You will not want to miss the opportunity to own this wonderful downtown property. The list of upgrades is extensive and includes the following. 2015- Updated fireplace to gas- Installed gas line to kitchen for stove 2016- New Windows 1st/2nd floors- New Concrete driveway the full length of property to garage 2016- New stamped concrete walkway 2017- New Roof on primary home- New Siding on primary home- New Gutters and Gutter Guards to include the garage 2018- Installed 2 Mini Split units on lower level. For cooling, the lower level uses mini split and the upper level uses window units. For heating, all except the Master Bedroom has radiators.- Brand new garage door opener, new carpet in Master Bedroom, and newer appliances.
Location
State VA
County Fredericksburg City
Zoning R4
Rooms
Other Rooms Living Room, Dining Room, Bedroom 2, Kitchen, Family Room, Bedroom 1, Bathroom 1, Bathroom 2
Basement Interior Access, Partially Finished
Main Level Bedrooms 1
Interior
Interior Features Cedar Closet(s), Entry Level Bedroom, Wood Floors, Chair Railings, Carpet, Crown Moldings, Floor Plan - Traditional, Formal/Separate Dining Room
Hot Water Electric
Heating Energy Star Heating System, Heat Pump - Electric BackUp, Radiator
Cooling Energy Star Cooling System, Window Unit(s), Wall Unit
Flooring Carpet, Vinyl, Hardwood
Fireplaces Number 1
Fireplaces Type Gas/Propane
Equipment Dishwasher, Dryer, Microwave, Oven - Single, Oven/Range - Electric, Refrigerator, Stainless Steel Appliances, Washer
Fireplace Y
Window Features Double Pane,Energy Efficient,ENERGY STAR Qualified,Insulated,Screens,Vinyl Clad
Appliance Dishwasher, Dryer, Microwave, Oven - Single, Oven/Range - Electric, Refrigerator, Stainless Steel Appliances, Washer
Heat Source Electric, Natural Gas
Exterior
Garage Garage Door Opener
Garage Spaces 2.0
Utilities Available Natural Gas Available
Waterfront N
Water Access N
Roof Type Architectural Shingle
Accessibility None
Total Parking Spaces 2
Garage Y
Building
Story 3
Foundation Slab
Sewer Public Sewer
Water Public
Architectural Style Cape Cod
Level or Stories 3
Additional Building Above Grade, Below Grade
New Construction N
Schools
School District Fredericksburg City Public Schools
Others
Senior Community No
Tax ID 7779-73-1618
Ownership Fee Simple
SqFt Source Assessor
Acceptable Financing Cash, Conventional, FHA, VA, VHDA
Horse Property N
Listing Terms Cash, Conventional, FHA, VA, VHDA
Financing Cash,Conventional,FHA,VA,VHDA
Special Listing Condition Standard
Read Less
Want to know what your home might be worth? Contact us for a FREE valuation!

Our team is ready to help you sell your home for the highest possible price ASAP

Bought with Valerie Baugh • EXP Realty, LLC






