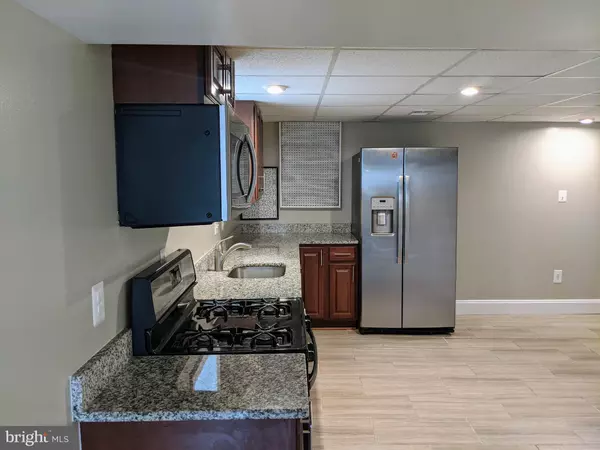$410,000
$410,000
For more information regarding the value of a property, please contact us for a free consultation.
628 INGLESIDE Catonsville, MD 21228
5 Beds
4 Baths
3,371 SqFt
Key Details
Sold Price $410,000
Property Type Single Family Home
Sub Type Detached
Listing Status Sold
Purchase Type For Sale
Square Footage 3,371 sqft
Price per Sqft $121
Subdivision Academy Heights
MLS Listing ID MDBC523544
Sold Date 07/30/21
Style Colonial
Bedrooms 5
Full Baths 4
HOA Y/N N
Abv Grd Liv Area 2,592
Originating Board BRIGHT
Year Built 1849
Annual Tax Amount $3,820
Tax Year 2021
Lot Size 0.660 Acres
Acres 0.66
Lot Dimensions 1.00 x
Property Description
Brand new concrete patio, amazing location, close to public transit, restaurants and stores. Pull up to ample parking spaces and a detached two car garage. Large front lawn, unobstructed to allow maximum sunlight into the home. Expansive green backyard perfect for BBQ's and outdoor entertaining. This spacious 5 bedroom 4 full bath home has been renovated with new flooring, windows, appliances and more. The home features beautifully refinished hardwood floors on the main level, carpet on the second level and gorgeous ceramic floors throughout. Each of the 4 bathrooms and showers are unique with distinguished high end finishes, check out the jacuzzi on the second floor perfect after a long day of work. This kitchen is well suited for large gatherings and making memories with beautiful gas range and new stainless steel appliances. Relax by the stone fire place or rest in the entry level bedroom. Choose from a 1st floor owners suite or the third floor owners suite equipped for a second laundry. The lower level of the home is ready to serve as an in-law suite or revenue generating rental (full bath/kitchen). Utilize spare rooms as a study/private home office, guest room, music/art studio, or dedicated kids play room. The deck is splendid for sunbathing or having intimate gatherings with friends and family. This Cozy Catonsville home wont last long.
Location
State MD
County Baltimore
Rooms
Basement Fully Finished, Outside Entrance
Main Level Bedrooms 1
Interior
Interior Features 2nd Kitchen, Carpet, Dining Area, Entry Level Bedroom, Kitchen - Gourmet, Crown Moldings, WhirlPool/HotTub, Wood Floors, Upgraded Countertops
Hot Water Natural Gas
Heating Forced Air
Cooling Central A/C
Flooring Ceramic Tile, Carpet, Wood
Fireplaces Number 1
Fireplaces Type Stone
Equipment Dishwasher, Dryer, Oven/Range - Gas, Refrigerator, Stainless Steel Appliances, Washer, Icemaker
Fireplace Y
Window Features Energy Efficient
Appliance Dishwasher, Dryer, Oven/Range - Gas, Refrigerator, Stainless Steel Appliances, Washer, Icemaker
Heat Source Natural Gas
Laundry Main Floor
Exterior
Exterior Feature Deck(s)
Garage Covered Parking
Garage Spaces 7.0
Waterfront N
Water Access N
Accessibility None
Porch Deck(s)
Total Parking Spaces 7
Garage Y
Building
Lot Description Rear Yard
Story 4
Sewer Public Sewer
Water Public
Architectural Style Colonial
Level or Stories 4
Additional Building Above Grade, Below Grade
New Construction N
Schools
School District Baltimore County Public Schools
Others
Pets Allowed Y
Senior Community No
Tax ID 04010119071170
Ownership Fee Simple
SqFt Source Assessor
Acceptable Financing Cash, Conventional, FHA, Negotiable, VA
Listing Terms Cash, Conventional, FHA, Negotiable, VA
Financing Cash,Conventional,FHA,Negotiable,VA
Special Listing Condition Standard
Pets Description No Pet Restrictions
Read Less
Want to know what your home might be worth? Contact us for a FREE valuation!

Our team is ready to help you sell your home for the highest possible price ASAP

Bought with Santiago Noguera • Keller Williams Flagship of Maryland






