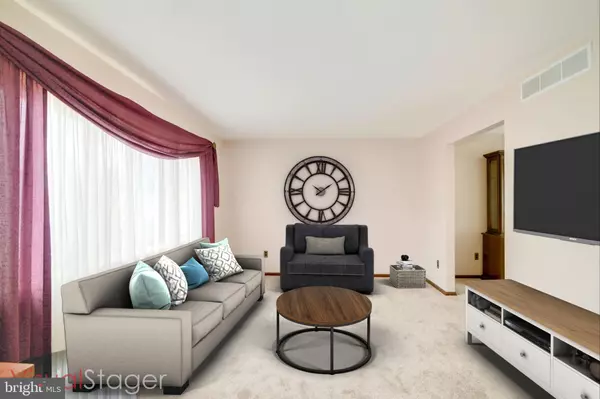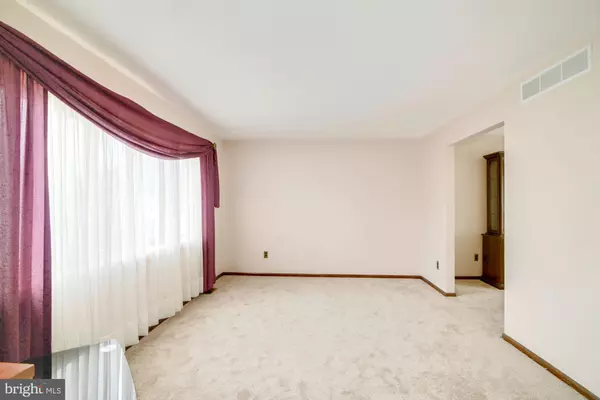$260,000
$250,000
4.0%For more information regarding the value of a property, please contact us for a free consultation.
73 DEER PARK CIR Blackwood, NJ 08012
3 Beds
2 Baths
1,608 SqFt
Key Details
Sold Price $260,000
Property Type Single Family Home
Sub Type Detached
Listing Status Sold
Purchase Type For Sale
Square Footage 1,608 sqft
Price per Sqft $161
Subdivision Deer Park
MLS Listing ID NJCD421018
Sold Date 09/03/21
Style Colonial
Bedrooms 3
Full Baths 1
Half Baths 1
HOA Y/N N
Abv Grd Liv Area 1,608
Originating Board BRIGHT
Year Built 1979
Annual Tax Amount $7,788
Tax Year 2020
Lot Size 9,375 Sqft
Acres 0.22
Lot Dimensions 75.00 x 125.00
Property Description
CONTRACTS ARE OUT. Come see this well maintained home located on a large lot in Blackwood. The front of the house has nicely landscaped front lighted beds welcoming you home. Enter into the foyer and formal living room with huge bay window. The eat-in kitchen has solid wood cabinets and plenty of storage in the pantry cabinets around the fridge. Off the kitchen is the family room with floor to ceiling brick gas fireplace. The family room also offers access to the double level deck just waiting to be made into your relaxing oasis. The yard is very spacious and allows for lots of opportunity. The first floor also has a dedicated dining room with large bench seat window, nice size laundry, and half bath. The garage is oversized with lots of room for your car and storage and has pull down stairs accessing additional attic storage. Upstairs has 3 decent size bedrooms with spacious closets, a full size bathroom, and additional pull down steps for attic storage. But wait, there's more, the fully finished basement offers lots of extra living space. This house has been well maintained and is just waiting for a new owner to make it their own. Brand new carpets across the first floor and 1 upstairs bedroom and the vinyl fence is only a couple years old.
Location
State NJ
County Camden
Area Gloucester Twp (20415)
Zoning R-2
Rooms
Other Rooms Living Room, Dining Room, Bedroom 2, Bedroom 3, Kitchen, Family Room, Basement, Bedroom 1, Laundry, Bathroom 1, Half Bath
Basement Fully Finished
Interior
Interior Features Attic, Carpet, Family Room Off Kitchen, Formal/Separate Dining Room, Kitchen - Eat-In, Window Treatments
Hot Water Natural Gas
Heating Forced Air
Cooling Central A/C
Flooring Carpet, Ceramic Tile
Fireplaces Number 1
Fireplaces Type Brick, Fireplace - Glass Doors, Gas/Propane, Mantel(s)
Equipment Dishwasher, Disposal, Dryer - Gas, Extra Refrigerator/Freezer, Oven/Range - Gas, Range Hood, Refrigerator, Washer - Front Loading, Water Heater
Fireplace Y
Appliance Dishwasher, Disposal, Dryer - Gas, Extra Refrigerator/Freezer, Oven/Range - Gas, Range Hood, Refrigerator, Washer - Front Loading, Water Heater
Heat Source Natural Gas
Laundry Main Floor
Exterior
Exterior Feature Deck(s)
Garage Additional Storage Area, Garage - Front Entry, Garage Door Opener, Oversized
Garage Spaces 3.0
Fence Vinyl
Water Access N
Roof Type Architectural Shingle
Accessibility None
Porch Deck(s)
Attached Garage 1
Total Parking Spaces 3
Garage Y
Building
Story 2
Sewer Public Sewer
Water Public
Architectural Style Colonial
Level or Stories 2
Additional Building Above Grade, Below Grade
Structure Type Dry Wall
New Construction N
Schools
School District Gloucester Township Public Schools
Others
Senior Community No
Tax ID 15-13803-00009
Ownership Fee Simple
SqFt Source Assessor
Acceptable Financing Cash, Conventional, FHA, VA
Listing Terms Cash, Conventional, FHA, VA
Financing Cash,Conventional,FHA,VA
Special Listing Condition Standard
Read Less
Want to know what your home might be worth? Contact us for a FREE valuation!

Our team is ready to help you sell your home for the highest possible price ASAP

Bought with Debra Cohen • EXP Realty, LLC






