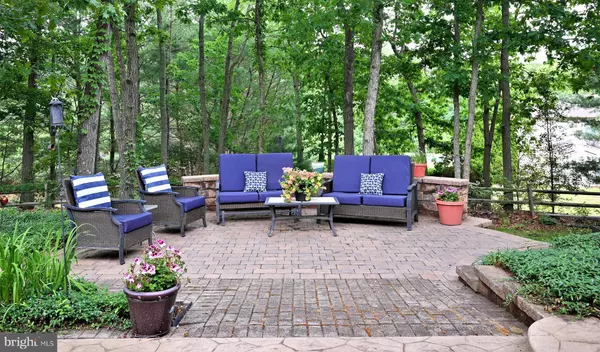$360,000
$349,000
3.2%For more information regarding the value of a property, please contact us for a free consultation.
35 ABERDEEN DR Sicklerville, NJ 08081
3 Beds
3 Baths
2,273 SqFt
Key Details
Sold Price $360,000
Property Type Single Family Home
Sub Type Detached
Listing Status Sold
Purchase Type For Sale
Square Footage 2,273 sqft
Price per Sqft $158
Subdivision Wye Oak
MLS Listing ID NJCD421614
Sold Date 07/30/21
Style Colonial
Bedrooms 3
Full Baths 2
Half Baths 1
HOA Y/N N
Abv Grd Liv Area 2,273
Originating Board BRIGHT
Year Built 1990
Annual Tax Amount $10,007
Tax Year 2020
Lot Size 0.287 Acres
Acres 0.29
Lot Dimensions 100.00 x 125.00
Property Description
Gorgeous 2 story colonial on a lovely premium lot with beautiful mature trees in the scenic Wye Oak subdivision in Gloucester Twp. Well maintained & updated home by long time owners features a bright & open floor plan with high vaulted ceilings, newer flooring & crown moldings. 3 Bedrooms, 2.5 baths , 2273 SF of living space and loaded with upgrades. Entry Foyer has a center hall to kitchen & family room. Spacious Master BR Suite has a high ceiling and a sitting room that could easily be converted back into a 4th bedroom at buyer's option. Luxurious Master Bath with a rain head shower from the ceiling, a relaxing garden tub & double vanity. Large Family Room has a wood burning fireplace & full glass swing door to the private back yard with a multi-tier patio that backs to a wooded area, perfect for outdoor living, entertaining or bird watching with your morning coffee. Beautiful Kitchen with Maple cabinets, Corian counter tops & includes all the appliances. Expanded Laundry Room with laundry sink & a 1.5 car attached garage. Newer high efficiency HVAC system. Located close to schools & major highways. For more info see pictures, 3D virtual tour & floor plan... This home is sure to please, so come see it today before it's taken....
Location
State NJ
County Camden
Area Gloucester Twp (20415)
Zoning RESIDENTIAL
Rooms
Other Rooms Living Room, Dining Room, Primary Bedroom, Sitting Room, Bedroom 2, Bedroom 3, Kitchen, Family Room, Foyer, Laundry, Bathroom 2, Primary Bathroom, Half Bath
Interior
Interior Features Attic, Breakfast Area, Dining Area, Family Room Off Kitchen, Kitchen - Eat-In, Ceiling Fan(s), Crown Moldings
Hot Water Natural Gas
Heating Forced Air
Cooling Central A/C
Equipment Dishwasher, Disposal, Refrigerator, Oven/Range - Gas, Microwave, Dryer, Washer
Appliance Dishwasher, Disposal, Refrigerator, Oven/Range - Gas, Microwave, Dryer, Washer
Heat Source Natural Gas
Laundry Main Floor
Exterior
Exterior Feature Patio(s)
Garage Garage - Front Entry, Garage Door Opener
Garage Spaces 5.0
Waterfront N
Water Access N
View Trees/Woods
Roof Type Asphalt,Architectural Shingle
Accessibility None
Porch Patio(s)
Attached Garage 1
Total Parking Spaces 5
Garage Y
Building
Lot Description Backs to Trees, Premium, Private
Story 2
Foundation Slab
Sewer Public Sewer
Water Public
Architectural Style Colonial
Level or Stories 2
Additional Building Above Grade, Below Grade
New Construction N
Schools
High Schools Timber Creek
School District Gloucester Township Public Schools
Others
Senior Community No
Tax ID 15-19003-00025
Ownership Fee Simple
SqFt Source Assessor
Acceptable Financing Cash, Conventional, FHA
Listing Terms Cash, Conventional, FHA
Financing Cash,Conventional,FHA
Special Listing Condition Standard
Read Less
Want to know what your home might be worth? Contact us for a FREE valuation!

Our team is ready to help you sell your home for the highest possible price ASAP

Bought with John D Clidy • Keller Williams Realty - Washington Township






