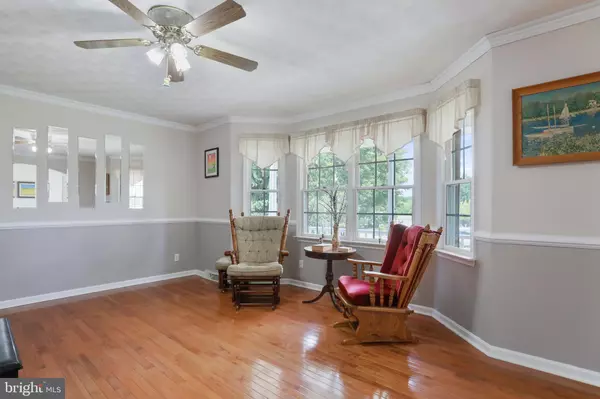$425,000
$439,900
3.4%For more information regarding the value of a property, please contact us for a free consultation.
1115 FOX RUN TER Hanover, PA 17331
3 Beds
3 Baths
3,200 SqFt
Key Details
Sold Price $425,000
Property Type Single Family Home
Sub Type Detached
Listing Status Sold
Purchase Type For Sale
Square Footage 3,200 sqft
Price per Sqft $132
Subdivision Fox Run
MLS Listing ID PAAD2005250
Sold Date 08/26/22
Style Ranch/Rambler
Bedrooms 3
Full Baths 3
HOA Y/N N
Abv Grd Liv Area 1,744
Originating Board BRIGHT
Year Built 1994
Annual Tax Amount $5,732
Tax Year 2021
Lot Size 1.000 Acres
Acres 1.0
Property Description
Looks can be deceiving on this 3 bedroom, 3 full bath ranch home on an acre lot in the Littlestown School District. Inside, this lovingly maintained pristine home offers hardwood floors through out, a remodeled kitchen with upgraded granite counters, hickory floor, shaker style cabinets, top of the line appliances and adjoining dining area. Stepping down from the kitchen is a bright comfortable great room that leads out to your future backyard oasis. The in ground swimming pool is the focal point of this resort like space featuring a fire pit, bar area, covered portion of the patio and a pool house. The pool house is insulated, wired and waiting for the personal touch of the new owner to complete. A covered exterior stairway provides convenient access to the completely finished lower level where you will find a spacious family room, laundry, full bath and 2 additional rooms. The backyard is expansive and level with a small shed for storage. Top all this off with an attached 2 car and bonus detached 2 car garages. If you want a home with a pool and so much more to offer...this is the ONE!
Location
State PA
County Adams
Area Union Twp (14341)
Zoning RESIDENTIAL
Rooms
Other Rooms Living Room, Primary Bedroom, Bedroom 2, Bedroom 3, Kitchen, Family Room, Great Room, Laundry, Bathroom 2, Bathroom 3, Primary Bathroom
Basement Full
Main Level Bedrooms 3
Interior
Interior Features Built-Ins, Ceiling Fan(s), Crown Moldings, Entry Level Bedroom, Kitchen - Eat-In, Kitchen - Island, Recessed Lighting, Skylight(s), Upgraded Countertops, Primary Bath(s), Wood Floors
Hot Water Electric
Heating Forced Air
Cooling Central A/C
Flooring Carpet, Ceramic Tile, Hardwood, Laminated, Vinyl
Equipment Built-In Microwave, Cooktop, Dishwasher, Oven - Wall, Refrigerator
Fireplace N
Window Features Skylights,Insulated
Appliance Built-In Microwave, Cooktop, Dishwasher, Oven - Wall, Refrigerator
Heat Source Oil
Laundry Main Floor, Lower Floor
Exterior
Exterior Feature Patio(s), Porch(es), Brick
Parking Features Garage - Side Entry, Garage - Front Entry, Garage Door Opener, Oversized
Garage Spaces 4.0
Fence Rear
Pool In Ground, Fenced
Utilities Available Cable TV
Amenities Available None
Water Access N
Roof Type Architectural Shingle
Street Surface Black Top
Accessibility None
Porch Patio(s), Porch(es), Brick
Road Frontage Boro/Township, City/County
Attached Garage 2
Total Parking Spaces 4
Garage Y
Building
Lot Description Interior, Landscaping, Level, Premium, Road Frontage
Story 1
Foundation Block
Sewer On Site Septic
Water Well
Architectural Style Ranch/Rambler
Level or Stories 1
Additional Building Above Grade, Below Grade
Structure Type Dry Wall
New Construction N
Schools
High Schools Littlestown
School District Littlestown Area
Others
Pets Allowed Y
HOA Fee Include None
Senior Community No
Tax ID 41K17-0159---000
Ownership Fee Simple
SqFt Source Assessor
Security Features Main Entrance Lock
Acceptable Financing Cash, Conventional, FHA, VA
Listing Terms Cash, Conventional, FHA, VA
Financing Cash,Conventional,FHA,VA
Special Listing Condition Standard
Pets Allowed No Pet Restrictions
Read Less
Want to know what your home might be worth? Contact us for a FREE valuation!

Our team is ready to help you sell your home for the highest possible price ASAP

Bought with Stephanie A Myers • Long & Foster Real Estate, Inc.






